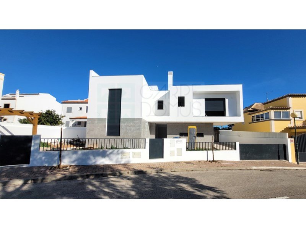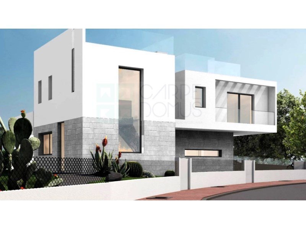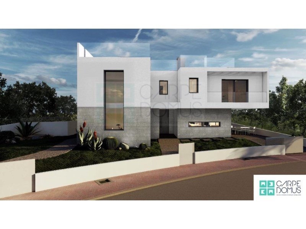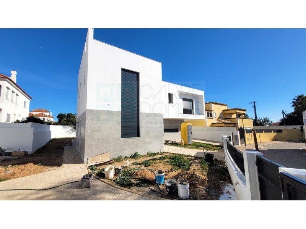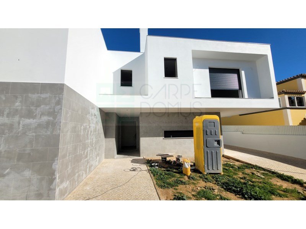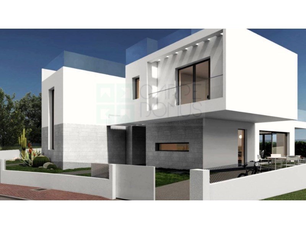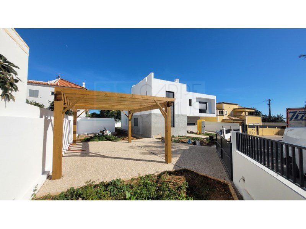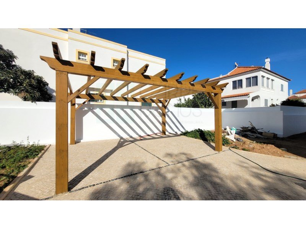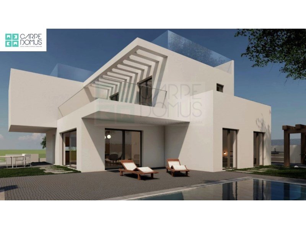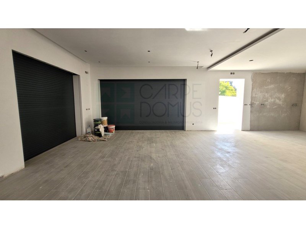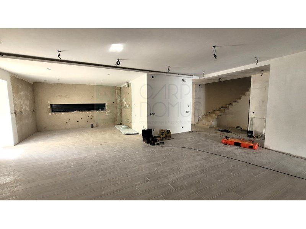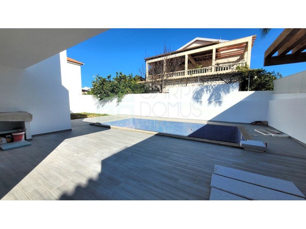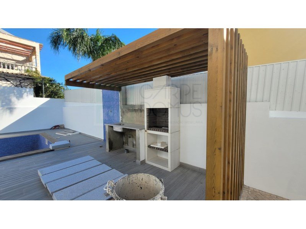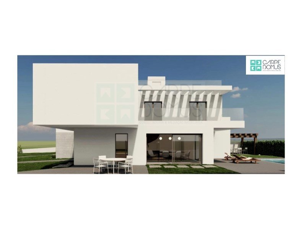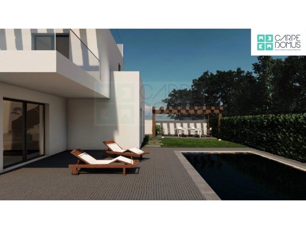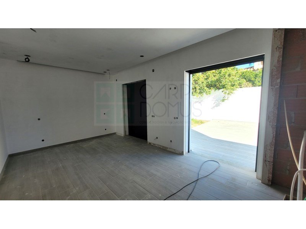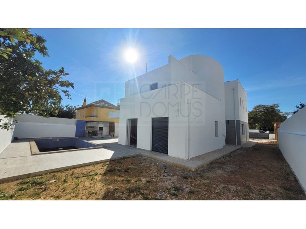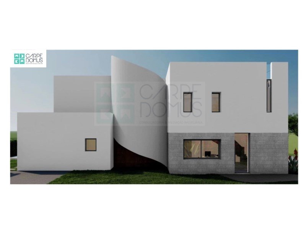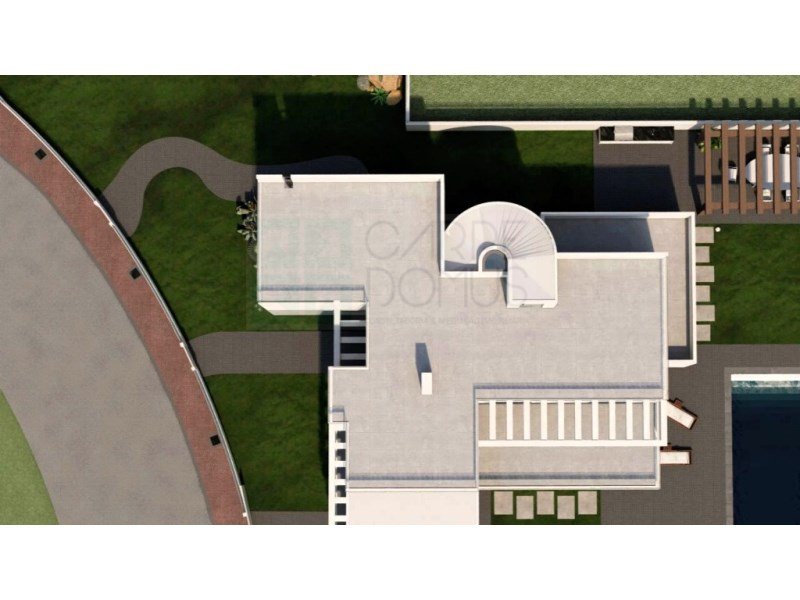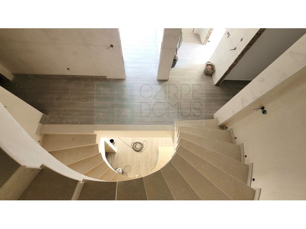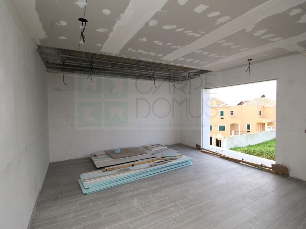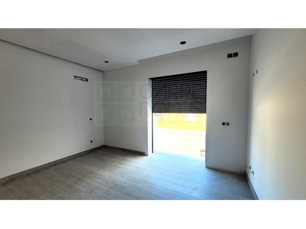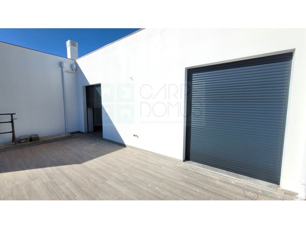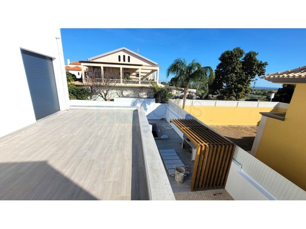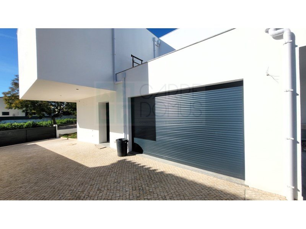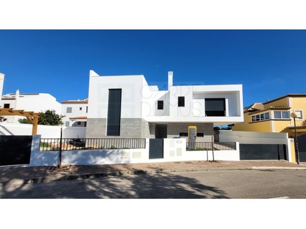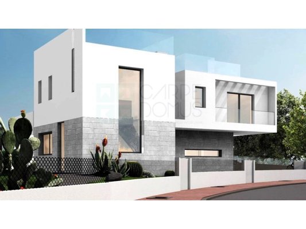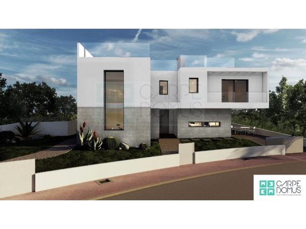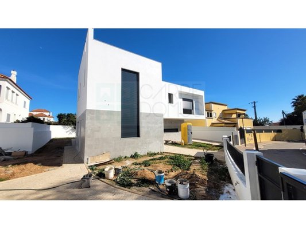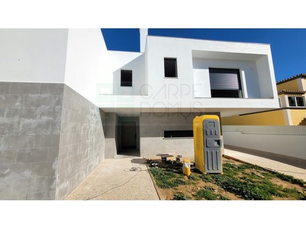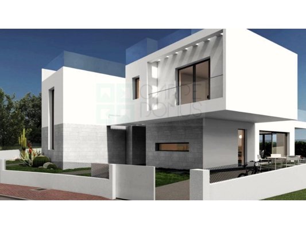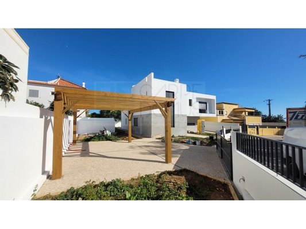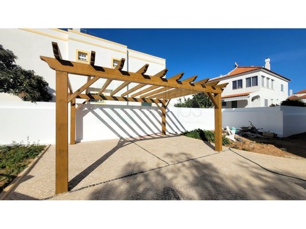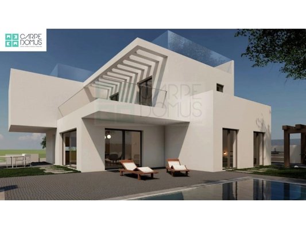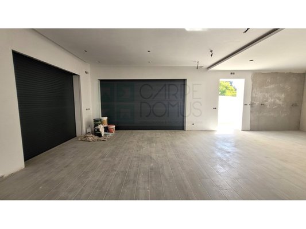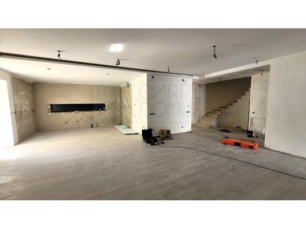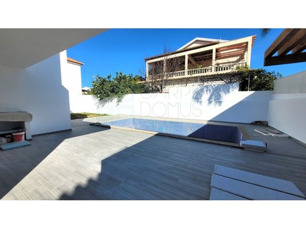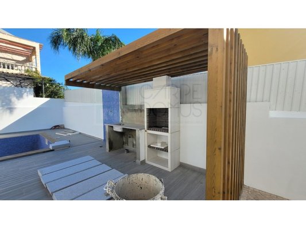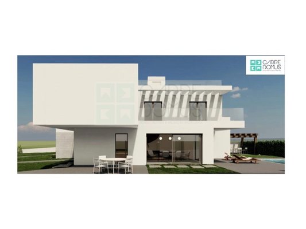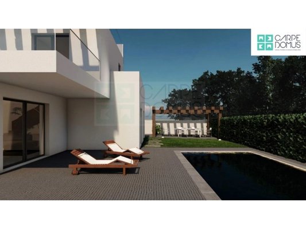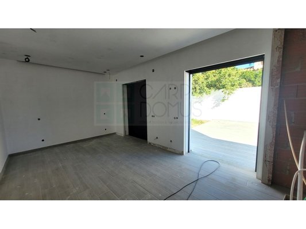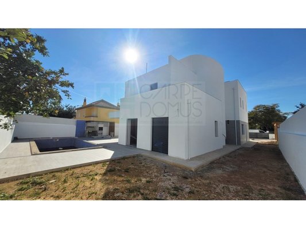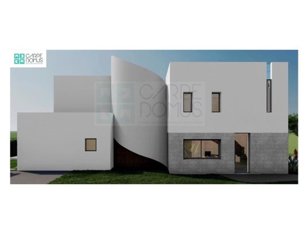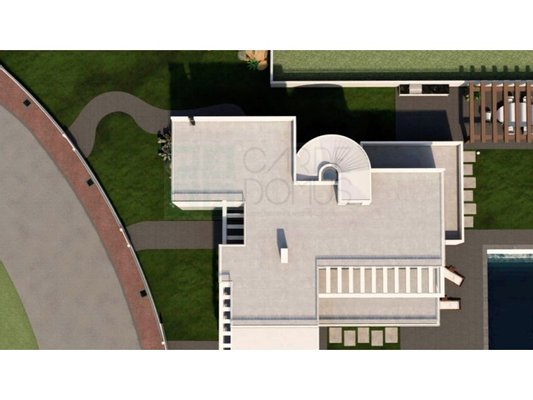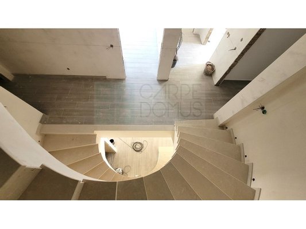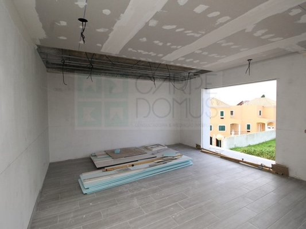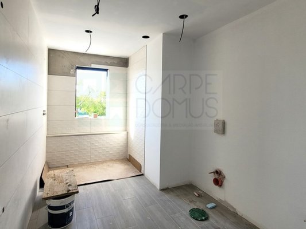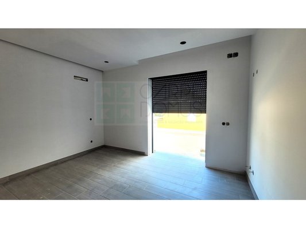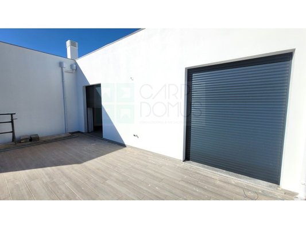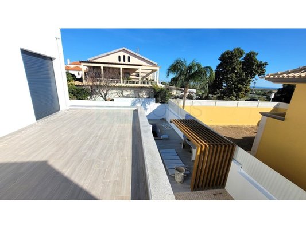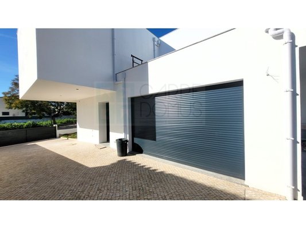Anbieter kontaktieren
Properstar SA
Carpe Domus
- Mehr erfahren
bellevue.de-ID: 30559571
Haus zu kaufen in Tavira, Portugal
- Haus
- · 1 Zimmer
- · 232 m² Wohnfläche
- · 671 m² Grundstücksfläche
- · 1.200.000 € Kaufpreis
Objektbeschreibung
We present this magnificent detached 4-bedroom villa, under construction, located in Mato Santo Espírito, Tavira, Algarve, Portugal. Designed with contemporary lines and high-quality finishes, this property is a combination of comfort and elegance.
On ...mehr lesen
On ...mehr lesen
We present this magnificent detached 4-bedroom villa, under construction, located in Mato Santo Espírito, Tavira, Algarve, Portugal. Designed with contemporary lines and high-quality finishes, this property is a combination of comfort and elegance.
On the ground floor, there is a spacious suite, an open-plan living and dining room, a fully equipped modern kitchen, and an office with a private bathroom with shower. The interior areas open onto the garden and the pool, creating a perfect harmony between the interior and exterior.
On the 1st floor, three well-lit bedrooms offer comfort and privacy. One of the highlights is a suite with a private bathroom, while the other two bedrooms are served by a shared bathroom. This floor also includes a gym, ideal for moments of well-being.
On the 2nd floor, a large terrace provides panoramic views, being the perfect place to relax or socialize.
With central heating, underfloor heating, air conditioning, electric shutters, central vacuum, 300L solar panel and a kitchen equipped with top-of-the-range BOSCH appliances, this villa combines technology and functionality.
The exterior includes a sparkling swimming pool, a lush garden and an outdoor kitchen, perfect for moments with family or friends.
For more information or to schedule a visit, do not hesitate to contact: (---) Call to the national mobile network - (available via Whatsapp)!
Energiekategorie: A+
#ref:24.02.014
On the ground floor, there is a spacious suite, an open-plan living and dining room, a fully equipped modern kitchen, and an office with a private bathroom with shower. The interior areas open onto the garden and the pool, creating a perfect harmony between the interior and exterior.
On the 1st floor, three well-lit bedrooms offer comfort and privacy. One of the highlights is a suite with a private bathroom, while the other two bedrooms are served by a shared bathroom. This floor also includes a gym, ideal for moments of well-being.
On the 2nd floor, a large terrace provides panoramic views, being the perfect place to relax or socialize.
With central heating, underfloor heating, air conditioning, electric shutters, central vacuum, 300L solar panel and a kitchen equipped with top-of-the-range BOSCH appliances, this villa combines technology and functionality.
The exterior includes a sparkling swimming pool, a lush garden and an outdoor kitchen, perfect for moments with family or friends.
For more information or to schedule a visit, do not hesitate to contact: (---) Call to the national mobile network - (available via Whatsapp)!
Energiekategorie: A+
#ref:24.02.014
Immobiliendetails
-
NutzungsartWohnen
-
ObjektartEinfamilienhaus
-
HauptobjektartHaus
-
VertragsartKauf
-
Zimmer (gesamt)1
-
Anzahl Schlafzimmer4
-
Anzahl Badezimmer4
-
Wohnfläche (ca.)232 m²
-
Gesamtfläche (ca.)311 m²
-
Grundstücksfläche (ca.)671 m²
-
Nutzfläche (ca.)232 m²
-
Anbieter-Objektnummer103057962
Preise & Kosten
-
CourtageKeine besondere Angabe.
Energie
-
EnergieeffizienzklasseA
Ausstattung
- Klimanalage
- Swimmingpool
Standort & Lage
Anbieter

Properstar SA
Firma Properstar SA
Rue Centrale 8
1003 Lausanne
1003 Lausanne
