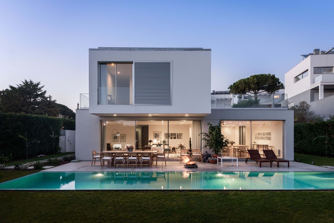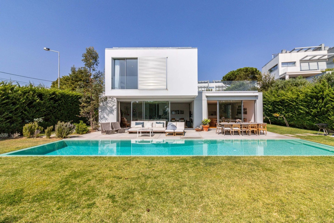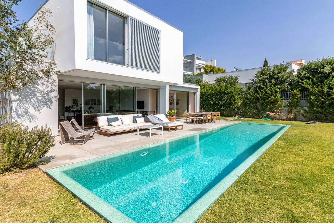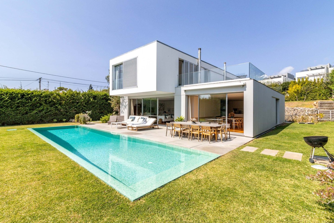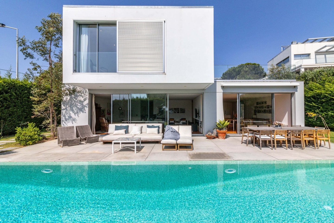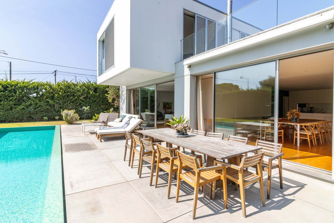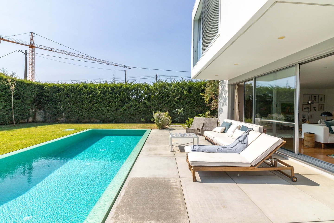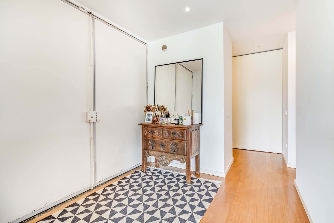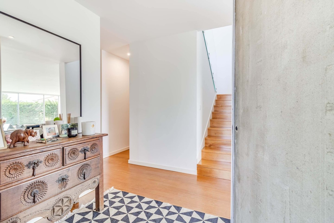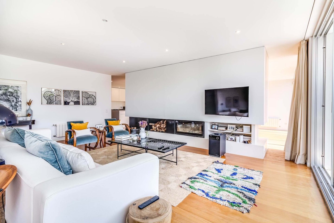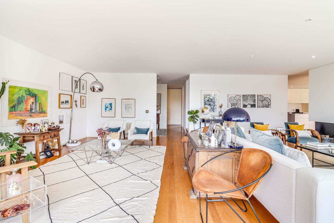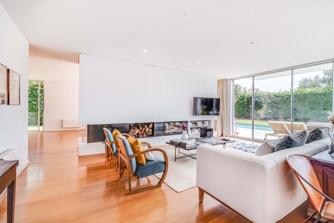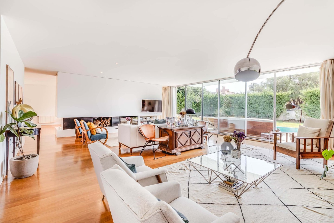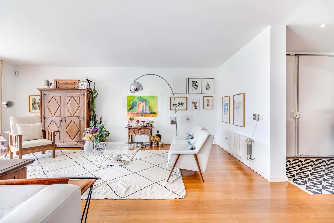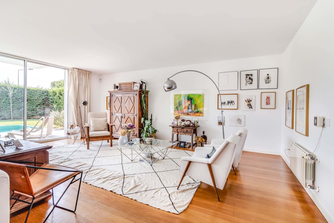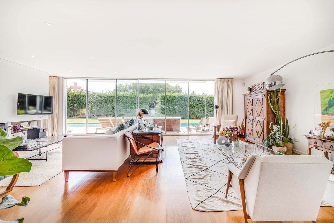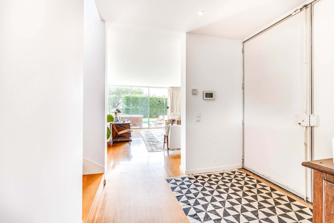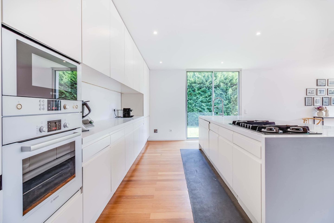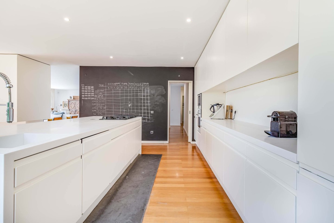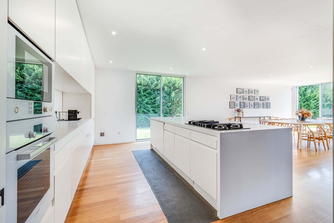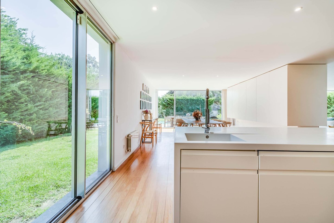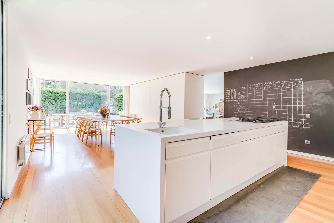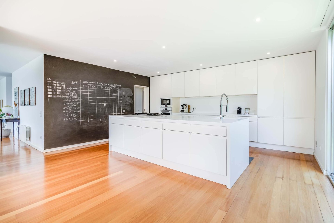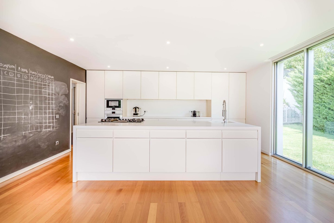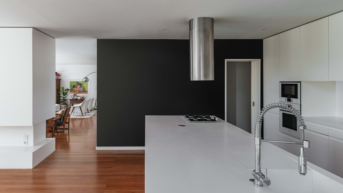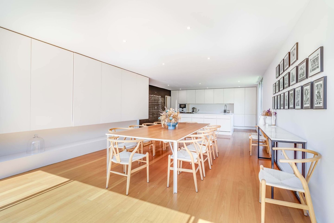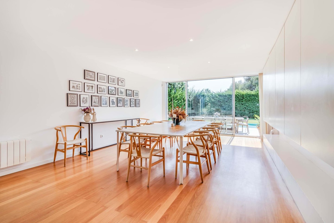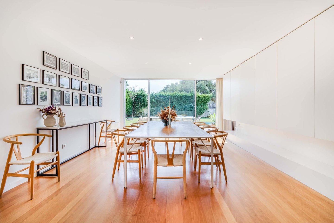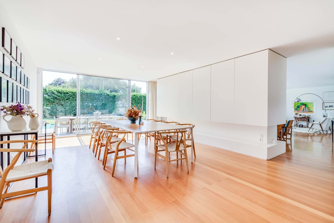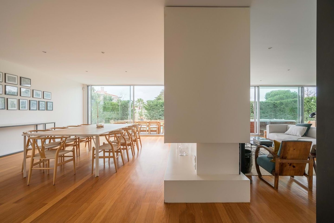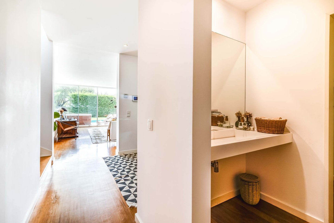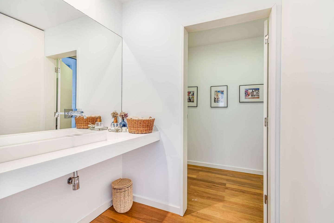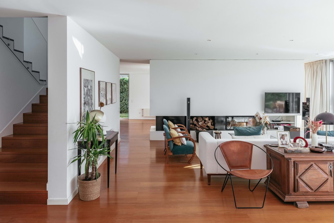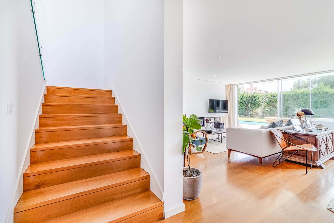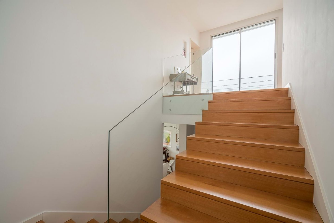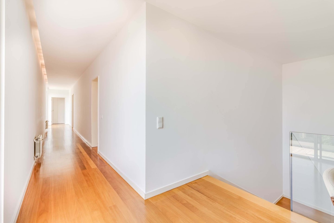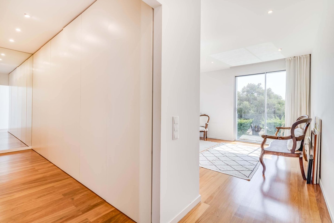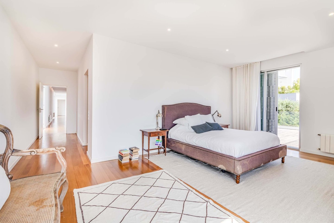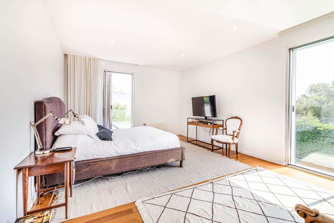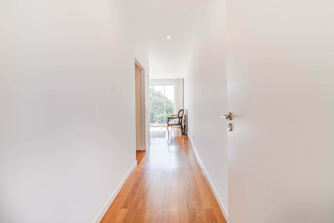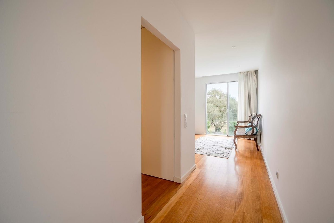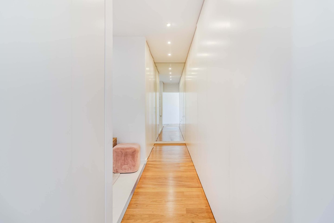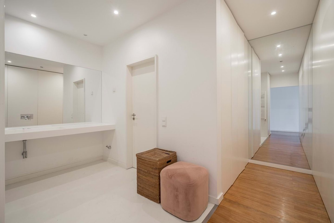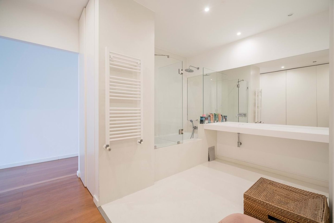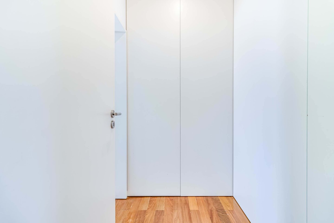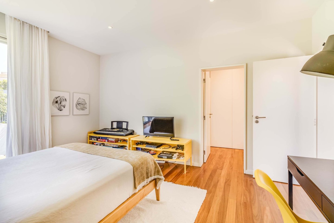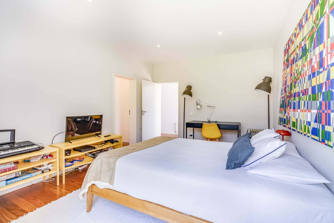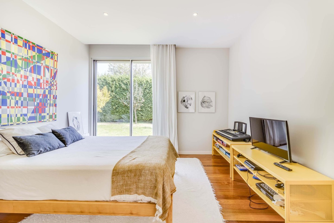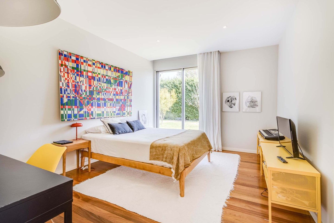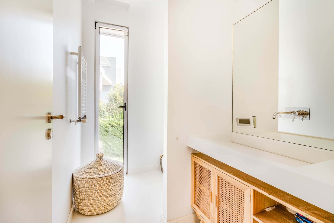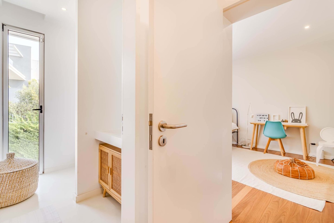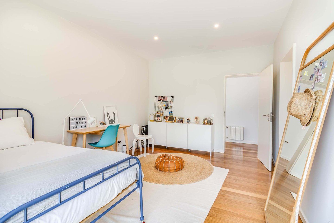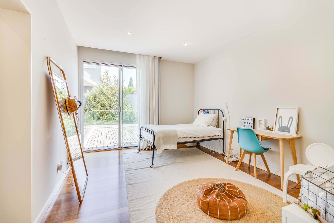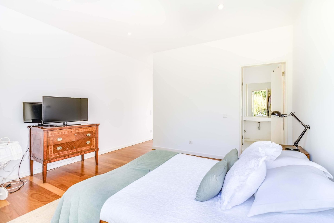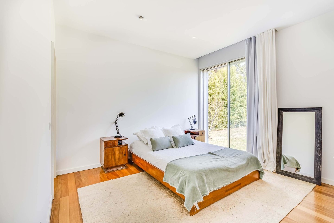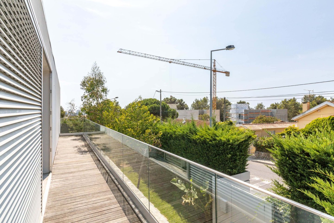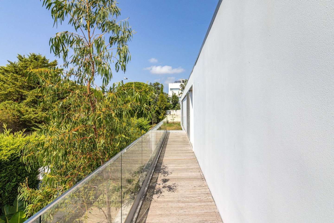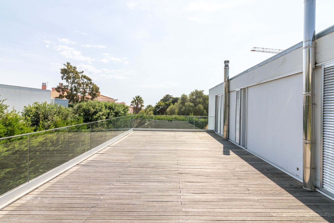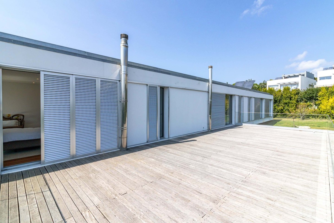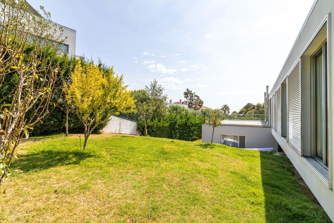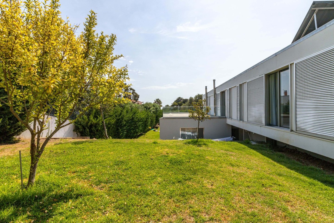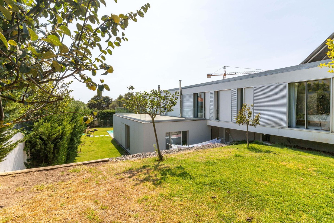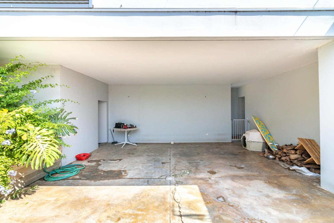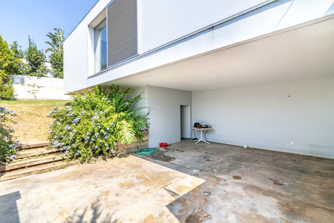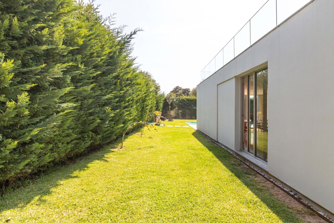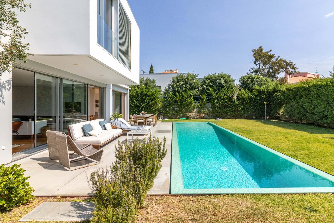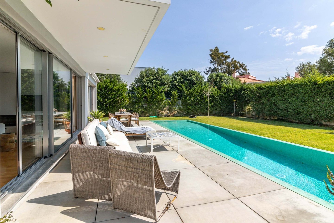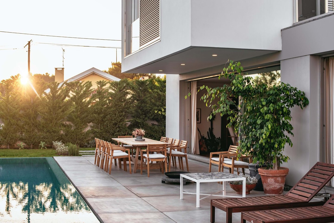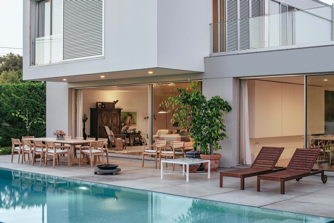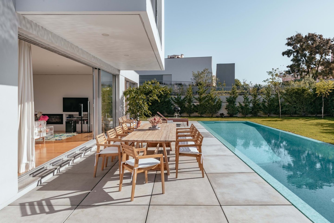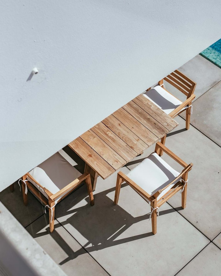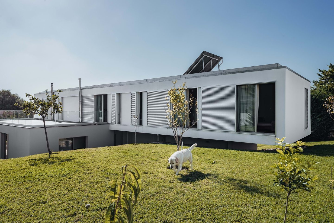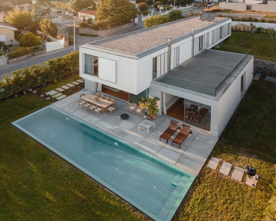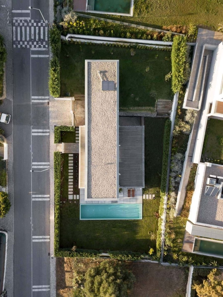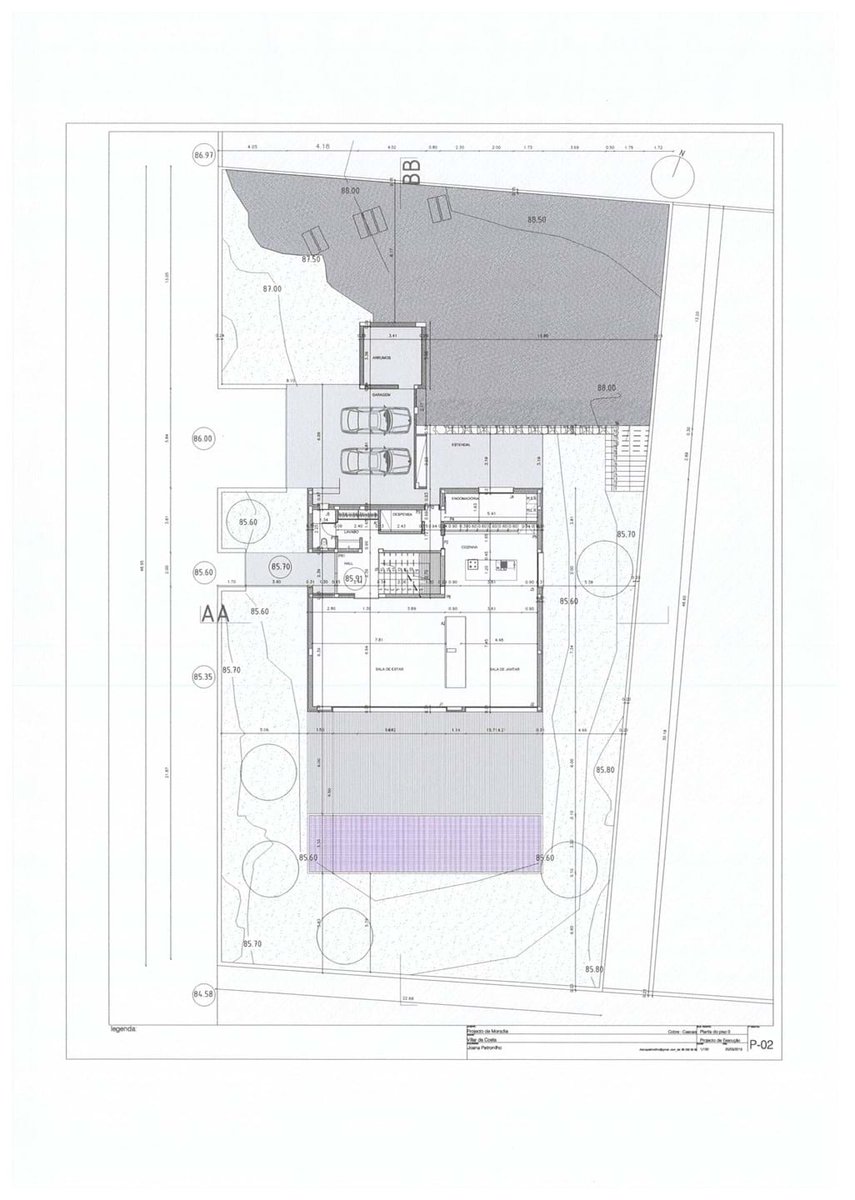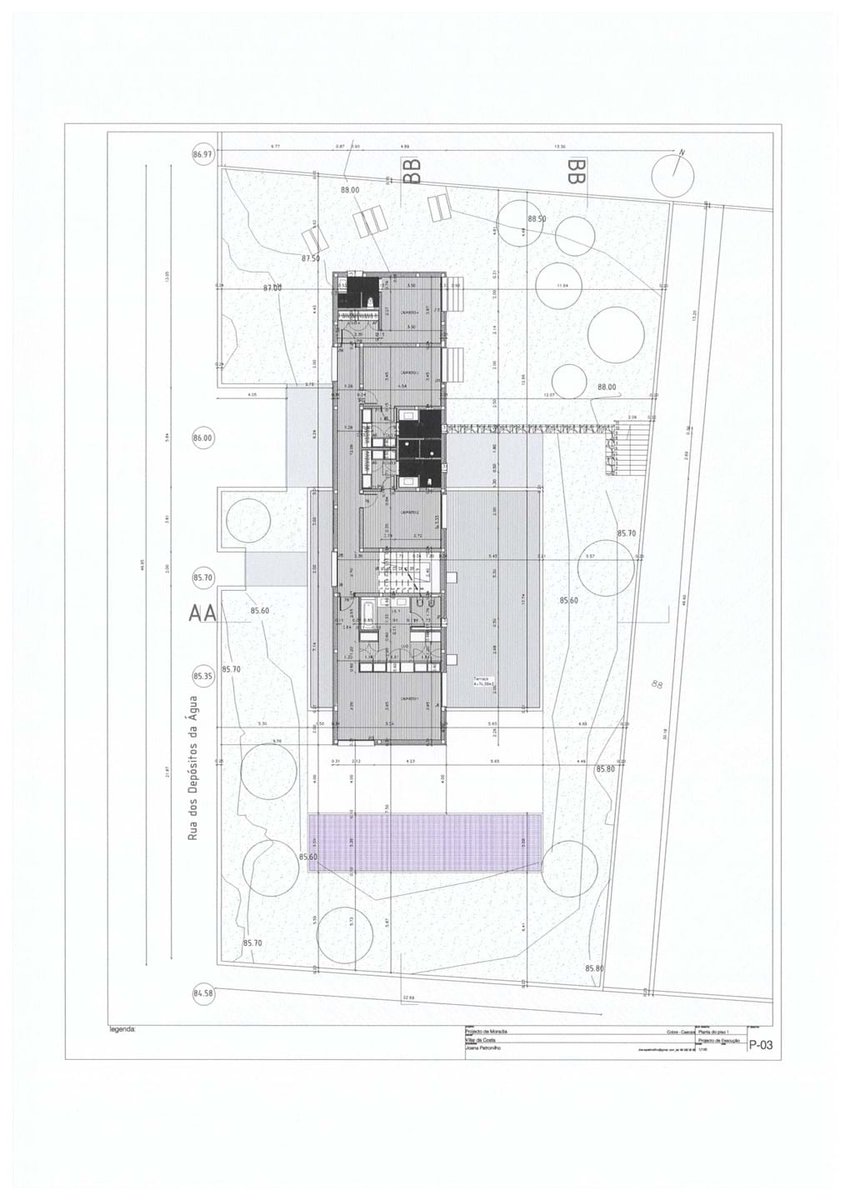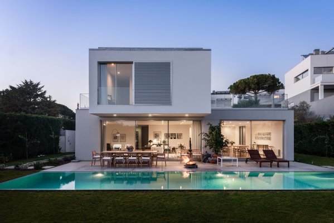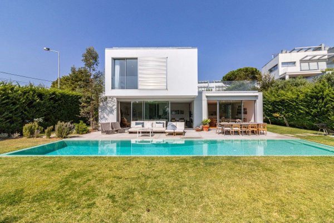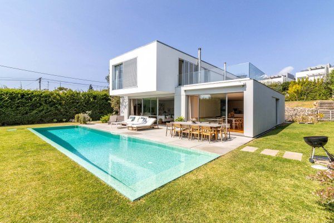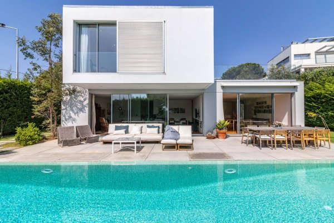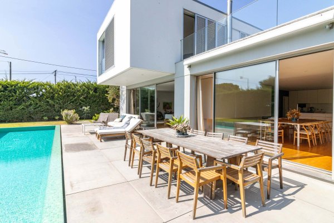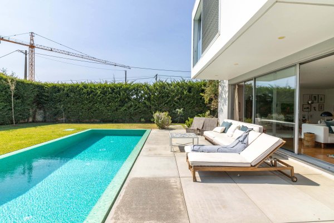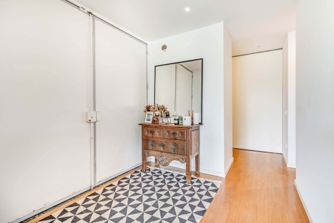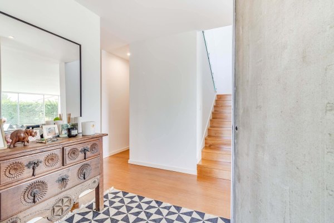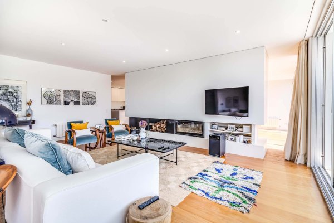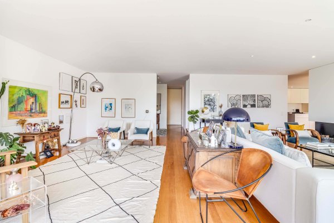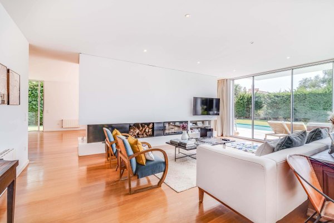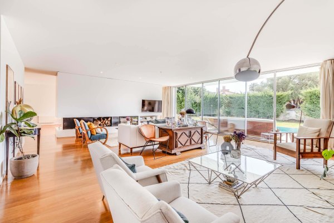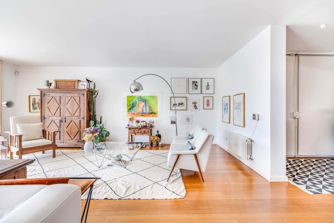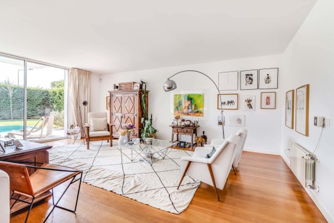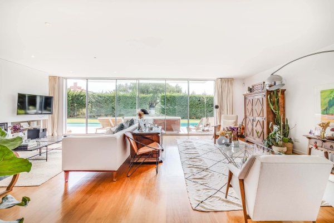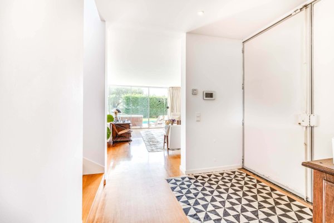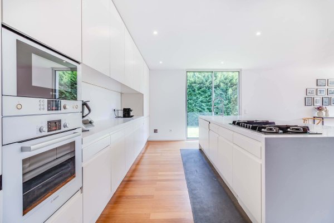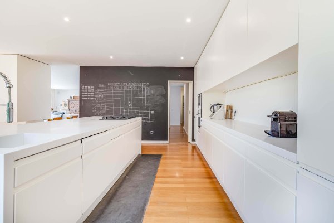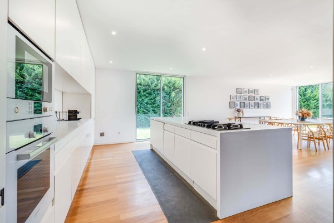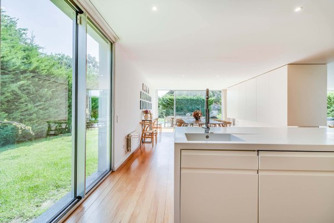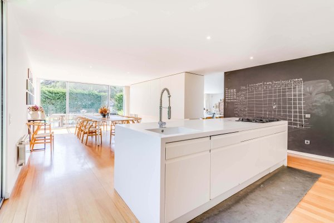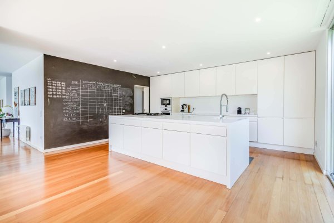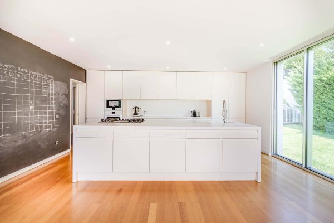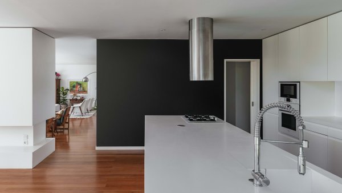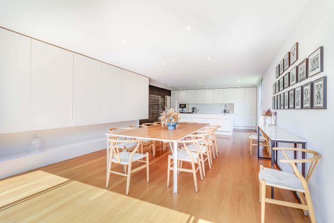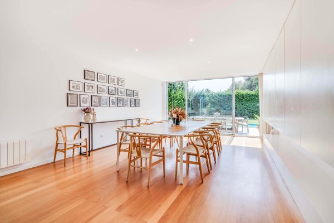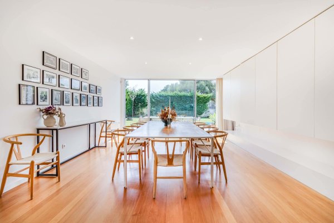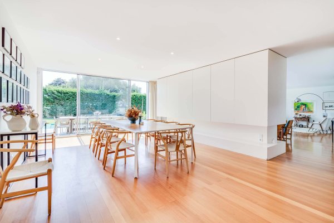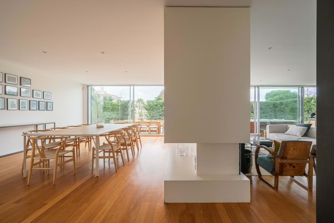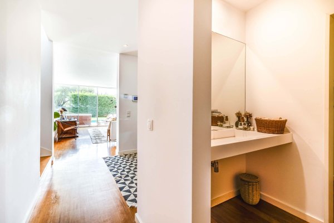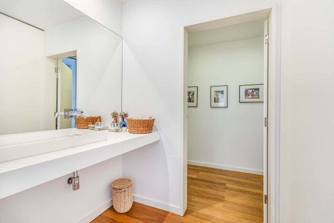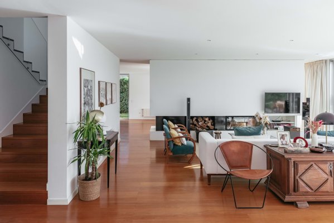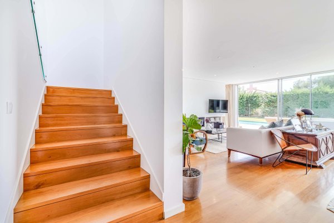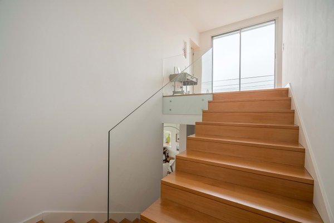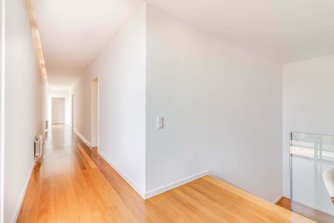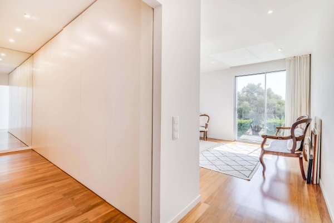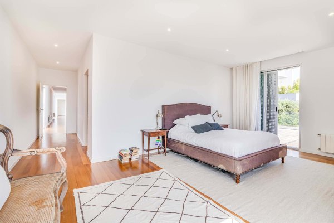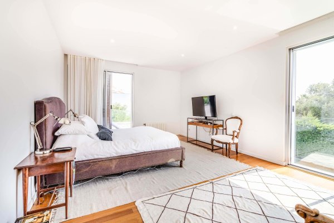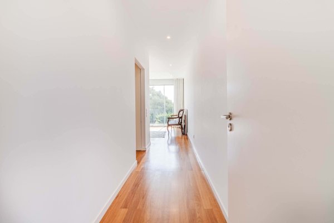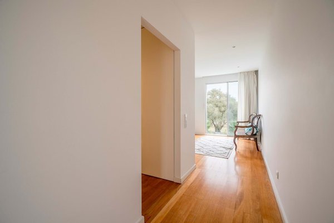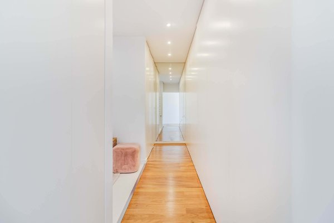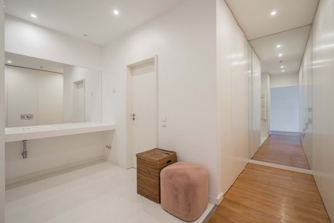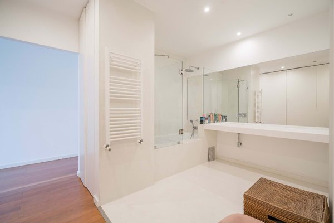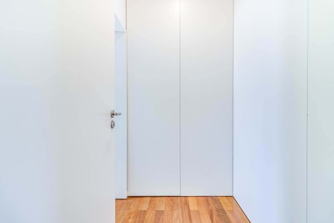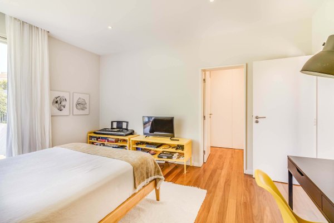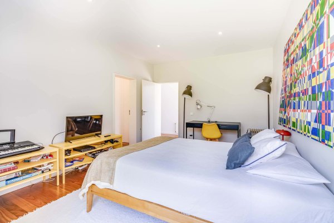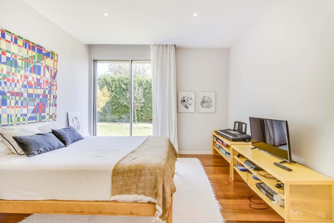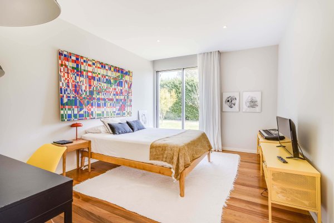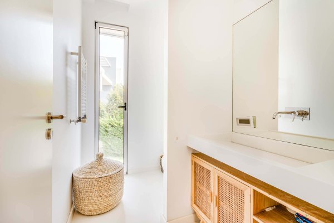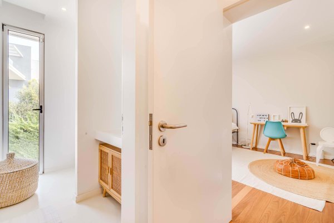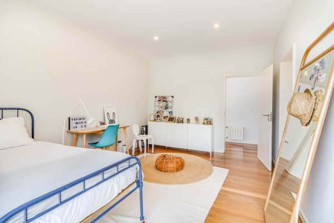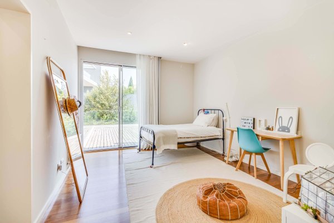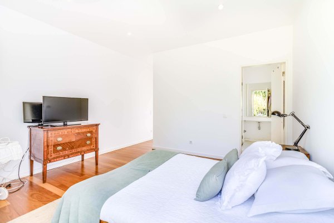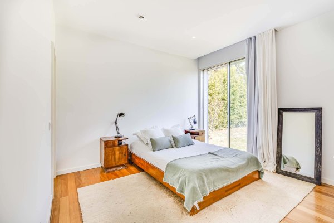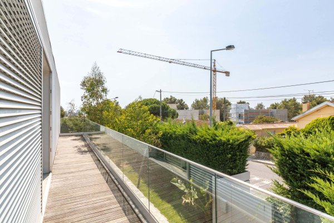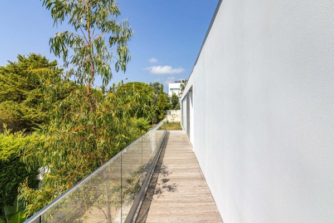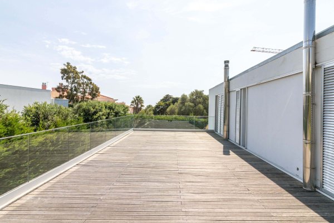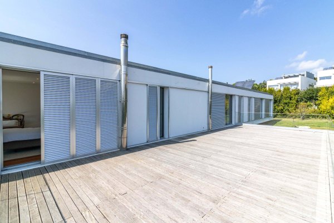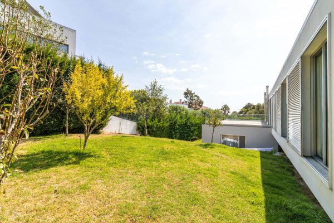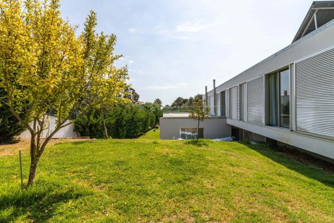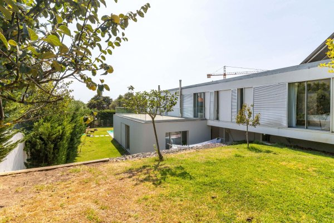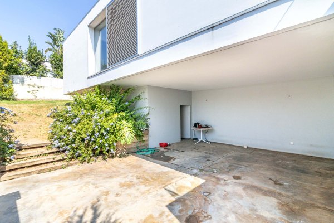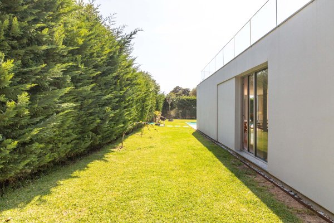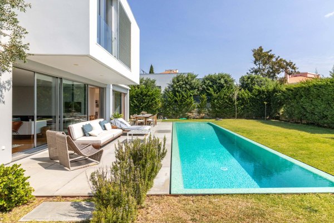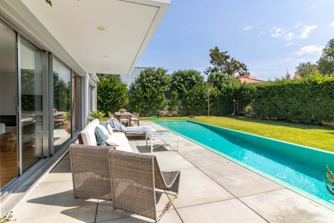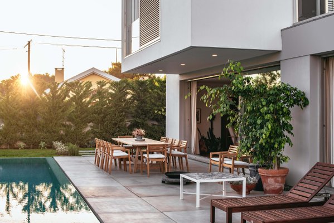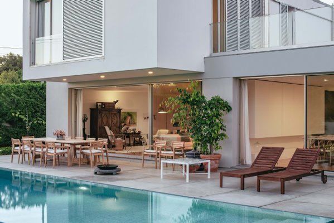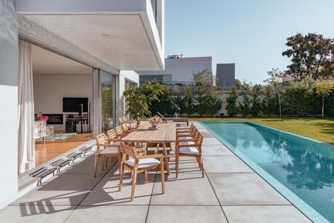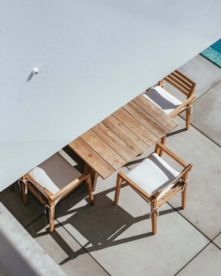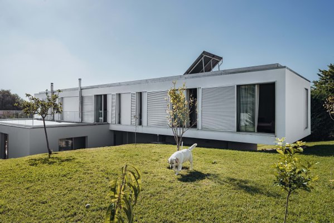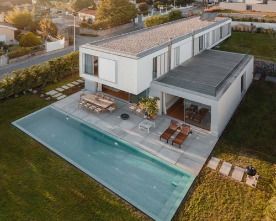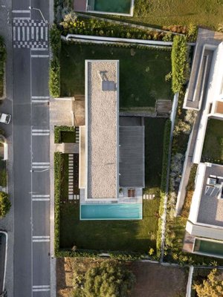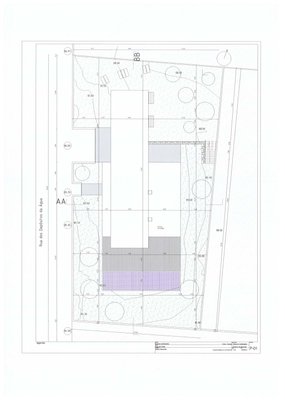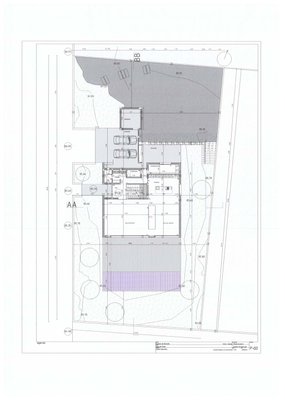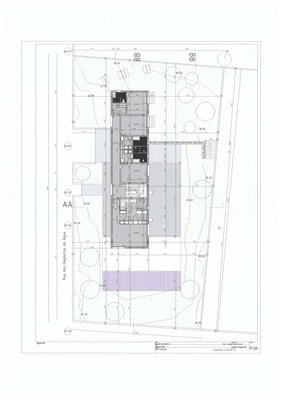Anbieter kontaktieren
Properstar SA
Coldwell Banker Luxus Cascais
- Mehr erfahren
bellevue.de-ID: 30543985
Haus zu kaufen in Vila de Cascais, Portugal
- Haus
- · 4 Zimmer
- · 340 m² Wohnfläche
- · 1.150 m² Grundstücksfläche
- · 2.350.000 € Kaufpreis
Objektbeschreibung
Es ist wie folgt organisiert:
Etage 0:
Eintrag
Wohnzimmer
Esszimmer und Küche
Soziales Badezimmer
Wäscherei
Speisekammer
Lagerung
Garten
Überlaufbecken
Überdachte Garage für 2 Autos
Etage 1:
4 Suiten
2 Balkone
Garten
Sammlung
Parkplatz für 2 Autos.
Diese Villa wurde ...mehr lesen
Etage 0:
Eintrag
Wohnzimmer
Esszimmer und Küche
Soziales Badezimmer
Wäscherei
Speisekammer
Lagerung
Garten
Überlaufbecken
Überdachte Garage für 2 Autos
Etage 1:
4 Suiten
2 Balkone
Garten
Sammlung
Parkplatz für 2 Autos.
Diese Villa wurde ...mehr lesen
Es ist wie folgt organisiert:
Etage 0:
Eintrag
Wohnzimmer
Esszimmer und Küche
Soziales Badezimmer
Wäscherei
Speisekammer
Lagerung
Garten
Überlaufbecken
Überdachte Garage für 2 Autos
Etage 1:
4 Suiten
2 Balkone
Garten
Sammlung
Parkplatz für 2 Autos.
Diese Villa wurde 2013 erbaut und befindet sich in einem guten Zustand.
Es ist eine Villa mit zeitgenössischer Architektur und ist in das Grundstück integriert und unterteilt es in 2 Etagen, das Erdgeschoss, exponierter - Wohn- und Esszimmer mit Blick auf einen Garten mit Swimmingpool - nach Süden, mit viel Licht und geschützt vor dem Wind aus dem Norden; und die 1. Etage, mit einem privateren Charakter, wo es 1 Hauptschlafzimmer gibt, das ebenfalls nach Süden ausgerichtet ist (mit Blick auf den Garten und den Pool) und weitere 3 Suiten, die nach Osten ausgerichtet sind, und einen Garten mit privaterem Charakter, in dem einige Obstbäume gepflanzt sind.
Energieverhalten/-effizienz:
Es verfügt über ein Bohrloch mit einem Wassertank, der zur Bewässerung des Gartens und des Pools verwendet wird. (alle in Übersee)
Zentralheizung, die mit Gas oder Strom betrieben wird.
Es verfügt über 2 Sonnenkollektoren, die das Wasser der Caldeira erwärmen, und zwischen den Monaten Mai und Oktober sind sie autark und benötigen keinen Gasverbrauch zum Erhitzen des Wassers.
Beendet:
Massive Tauari-Holzböden
Koklatt Küche
Haushaltsgeräte von AEG und BOSCH
Gasherd mit integrierter Dunstabzugshaube
Corian-Arbeitsplatten
Mikrozement-Fußböden für Badezimmer
Fenster aus gebürstetem Aluminium, von Sosoares
Umgebung:
Dieses Haus befindet sich in einem Wohngebiet, das als Gebiet mit geringer Dichte gekennzeichnet ist - Wohngebiet. Es gibt 2 internationale Schulen.
Ein kleines Zentrum, in dem Sie Restaurants, Metzger und Lebensmittelgeschäfte/Obstläden finden.
Die A5 ist 5/10 Minuten entfernt, ebenso wie das Cascais Hospital und Cascaishopping. Das Zentrum von Cascais und die Strände sind eine 10-minütige Autofahrt entfernt, ebenso wie die Strände im Zentrum von Cascais oder Guincho.
Transport 5/7' zu Fuß.
Etage 0:
Eintrag
Wohnzimmer
Esszimmer und Küche
Soziales Badezimmer
Wäscherei
Speisekammer
Lagerung
Garten
Überlaufbecken
Überdachte Garage für 2 Autos
Etage 1:
4 Suiten
2 Balkone
Garten
Sammlung
Parkplatz für 2 Autos.
Diese Villa wurde 2013 erbaut und befindet sich in einem guten Zustand.
Es ist eine Villa mit zeitgenössischer Architektur und ist in das Grundstück integriert und unterteilt es in 2 Etagen, das Erdgeschoss, exponierter - Wohn- und Esszimmer mit Blick auf einen Garten mit Swimmingpool - nach Süden, mit viel Licht und geschützt vor dem Wind aus dem Norden; und die 1. Etage, mit einem privateren Charakter, wo es 1 Hauptschlafzimmer gibt, das ebenfalls nach Süden ausgerichtet ist (mit Blick auf den Garten und den Pool) und weitere 3 Suiten, die nach Osten ausgerichtet sind, und einen Garten mit privaterem Charakter, in dem einige Obstbäume gepflanzt sind.
Energieverhalten/-effizienz:
Es verfügt über ein Bohrloch mit einem Wassertank, der zur Bewässerung des Gartens und des Pools verwendet wird. (alle in Übersee)
Zentralheizung, die mit Gas oder Strom betrieben wird.
Es verfügt über 2 Sonnenkollektoren, die das Wasser der Caldeira erwärmen, und zwischen den Monaten Mai und Oktober sind sie autark und benötigen keinen Gasverbrauch zum Erhitzen des Wassers.
Beendet:
Massive Tauari-Holzböden
Koklatt Küche
Haushaltsgeräte von AEG und BOSCH
Gasherd mit integrierter Dunstabzugshaube
Corian-Arbeitsplatten
Mikrozement-Fußböden für Badezimmer
Fenster aus gebürstetem Aluminium, von Sosoares
Umgebung:
Dieses Haus befindet sich in einem Wohngebiet, das als Gebiet mit geringer Dichte gekennzeichnet ist - Wohngebiet. Es gibt 2 internationale Schulen.
Ein kleines Zentrum, in dem Sie Restaurants, Metzger und Lebensmittelgeschäfte/Obstläden finden.
Die A5 ist 5/10 Minuten entfernt, ebenso wie das Cascais Hospital und Cascaishopping. Das Zentrum von Cascais und die Strände sind eine 10-minütige Autofahrt entfernt, ebenso wie die Strände im Zentrum von Cascais oder Guincho.
Transport 5/7' zu Fuß.
Immobiliendetails
-
NutzungsartWohnen
-
ObjektartEinfamilienhaus
-
HauptobjektartHaus
-
VertragsartKauf
-
Zimmer (gesamt)4
-
Anzahl Schlafzimmer4
-
Anzahl Badezimmer5
-
Wohnfläche (ca.)340 m²
-
Grundstücksfläche (ca.)1.150 m²
-
Anbieter-Objektnummer102102284
Preise & Kosten
-
CourtageKeine besondere Angabe.
Energie
-
EnergieeffizienzklasseB
Standort & Lage
Anbieter

Properstar SA
Firma Properstar SA
Rue Centrale 8
1003 Lausanne
1003 Lausanne
