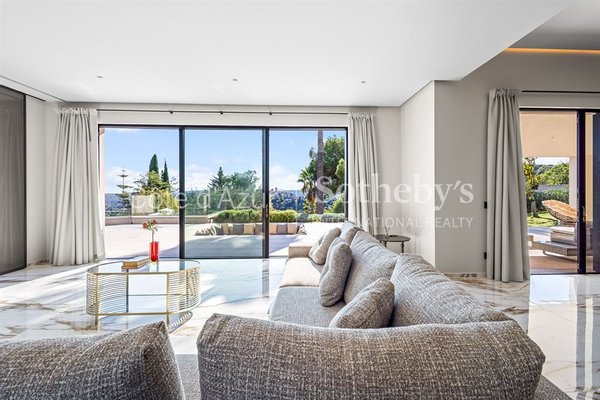Anbieter kontaktieren
Properstar SA
Côte d'Azur Sotheby's Int. Realty
- Mehr erfahren
bellevue.de-ID: 30576587
Haus zu kaufen in Saint Paul de Vence, France
- Haus
- · 15 Zimmer
- · 829 m² Wohnfläche
- · 7.412 m² Grundstücksfläche
- · 7.990.000 € Kaufpreis
Objektbeschreibung
Perched in the tranquil hills of Saint-Paul de Vence, this meticulously reimagined villa, spanning over 650 m² of habitable space, epitomizes modern luxury, enhanced by panoramic views of the charming medieval village. Upon arrival, an intimate stone
...mehr lesen
Perched in the tranquil hills of Saint-Paul de Vence, this meticulously reimagined villa, spanning over 650 m² of habitable space, epitomizes modern luxury, enhanced by panoramic views of the charming medieval village. Upon arrival, an intimate stone courtyard, embellished with a cascading fountain, immediately immerses you in a world of refinement.
A spacious garage accommodating seven vehicles leads you to the majestic entrance. Inside, a naturally lit living room featuring double-height ceilings and a glass-enclosed zen garden creates a serene ambiance, perfectly harmonizing with the breathtaking panoramas that unfold before you.
The living spaces are thoughtfully designed to promote comfort and conviviality. An elegant billiards room, a cozy sitting area, and a refined dining room open onto an expansive terrace through floor-to-ceiling windows. This seamless integration between indoors and outdoors provides an ideal setting for relaxation or memorable receptions, all while admiring the stunning landscapes surrounding the villa.
The gourmet kitchen, a true culinary masterpiece, is equipped with sumptuous marble countertops and top-of-the-line Italian appliances. With a spacious pantry, it offers a perfect space for crafting dishes while enjoying captivating views. The north wing houses two sumptuous suites, each with king-sized beds, ensuite bathrooms, and custom walk-in closets, opening onto west-facing private terraces where every sunset is a spectacle to behold. Upstairs, three additional suites continue to embody elegance and comfort.
Every detail of the villa reflects remarkable craftsmanship, from bespoke lighting fixtures to high-end finishes, designed to provide an unparalleled living experience. Recreational amenities include both indoor and outdoor pools, a sauna, a fully equipped gym, and a terrace with cathedral ceilings, creating an ideal space for privileged moments of relaxation.
Set on beautifully landscaped grounds of 8,000 m², featuring a lush vegetable garden, this property offers spectacular views of the village and the sea, placing you in a unique natural setting.
Additionally, three outbuildings, equally elegant and comfortable as the main villa, are available to accommodate your guests or staff. An independent studio, a two-room apartment, and a four-room guest house, each offering refined living spaces, ensure a luxurious stay for your guests.
This property, exclusively presented by Côte d'Azur Sotheby’s International Realty, goes well beyond a mere residence: it is an invitation to live in an unparalleled luxury setting, surrounded by the timeless beauty of Saint-Paul de Vence.
A spacious garage accommodating seven vehicles leads you to the majestic entrance. Inside, a naturally lit living room featuring double-height ceilings and a glass-enclosed zen garden creates a serene ambiance, perfectly harmonizing with the breathtaking panoramas that unfold before you.
The living spaces are thoughtfully designed to promote comfort and conviviality. An elegant billiards room, a cozy sitting area, and a refined dining room open onto an expansive terrace through floor-to-ceiling windows. This seamless integration between indoors and outdoors provides an ideal setting for relaxation or memorable receptions, all while admiring the stunning landscapes surrounding the villa.
The gourmet kitchen, a true culinary masterpiece, is equipped with sumptuous marble countertops and top-of-the-line Italian appliances. With a spacious pantry, it offers a perfect space for crafting dishes while enjoying captivating views. The north wing houses two sumptuous suites, each with king-sized beds, ensuite bathrooms, and custom walk-in closets, opening onto west-facing private terraces where every sunset is a spectacle to behold. Upstairs, three additional suites continue to embody elegance and comfort.
Every detail of the villa reflects remarkable craftsmanship, from bespoke lighting fixtures to high-end finishes, designed to provide an unparalleled living experience. Recreational amenities include both indoor and outdoor pools, a sauna, a fully equipped gym, and a terrace with cathedral ceilings, creating an ideal space for privileged moments of relaxation.
Set on beautifully landscaped grounds of 8,000 m², featuring a lush vegetable garden, this property offers spectacular views of the village and the sea, placing you in a unique natural setting.
Additionally, three outbuildings, equally elegant and comfortable as the main villa, are available to accommodate your guests or staff. An independent studio, a two-room apartment, and a four-room guest house, each offering refined living spaces, ensure a luxurious stay for your guests.
This property, exclusively presented by Côte d'Azur Sotheby’s International Realty, goes well beyond a mere residence: it is an invitation to live in an unparalleled luxury setting, surrounded by the timeless beauty of Saint-Paul de Vence.
Immobiliendetails
-
NutzungsartWohnen
-
ObjektartEinfamilienhaus
-
HauptobjektartHaus
-
VertragsartKauf
-
Baujahr1980
-
Zimmer (gesamt)15
-
Anzahl Schlafzimmer10
-
Anzahl Badezimmer9
-
Anzahl separate WC11
-
Anzahl Parkflächen7
-
Wohnfläche (ca.)828,66 m²
-
Grundstücksfläche (ca.)7.412 m²
-
Anzahl Terrassen3
-
Anzahl Etagen2
-
Anbieter-Objektnummer103063693
Preise & Kosten
-
CourtageKeine besondere Angabe.
Energie
-
Endenergiebedarf45 kWh/(m²*a)
-
EnergieeffizienzklasseA
Ausstattung
- Swimmingpool
Videos

Anbieter

Properstar SA
Firma Properstar SA
Rue Centrale 8
1003 Lausanne
1003 Lausanne







































