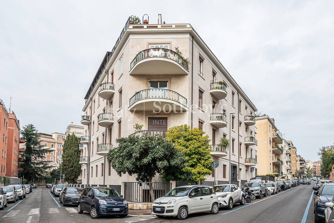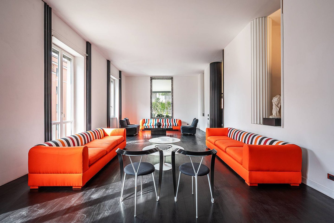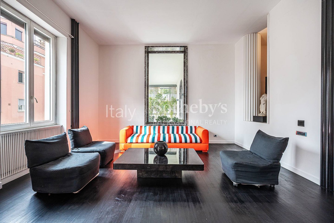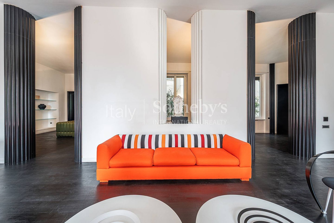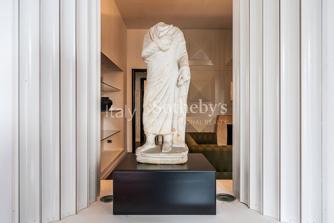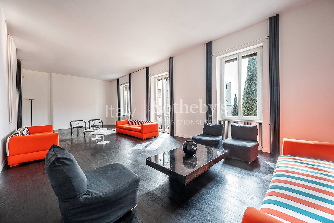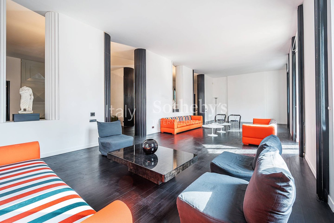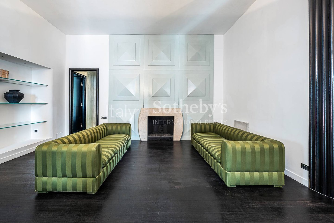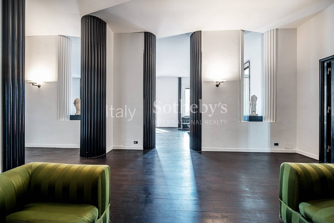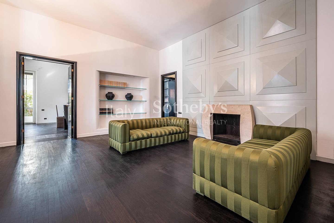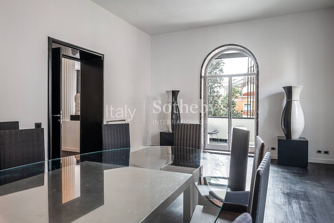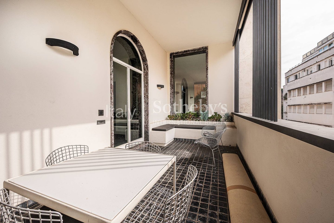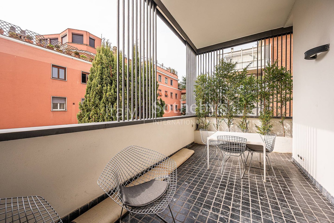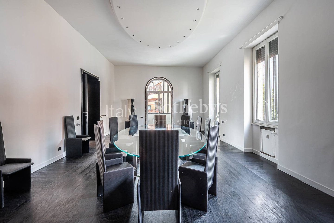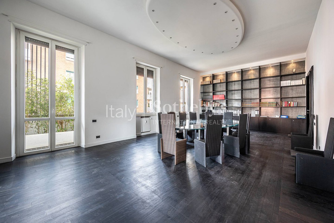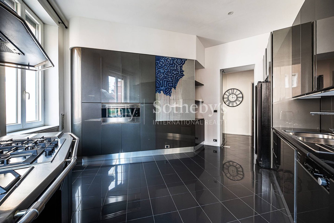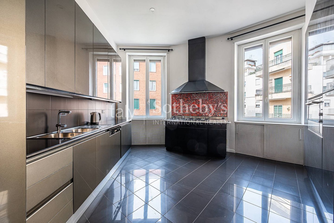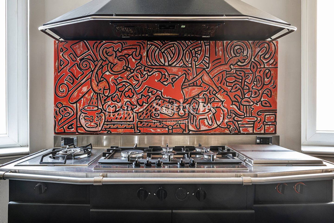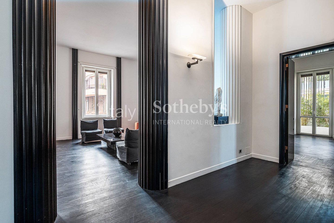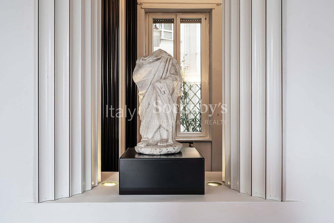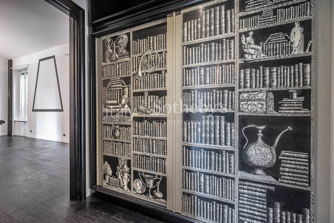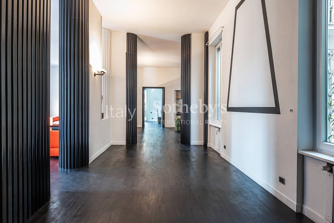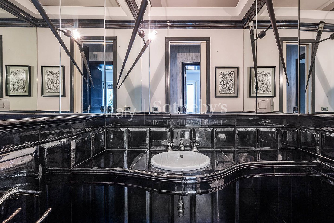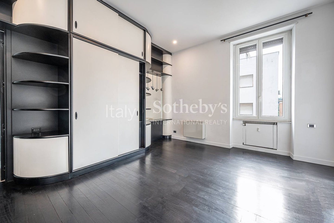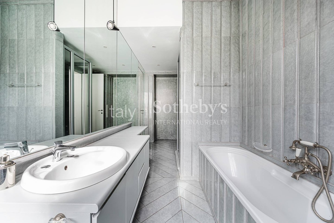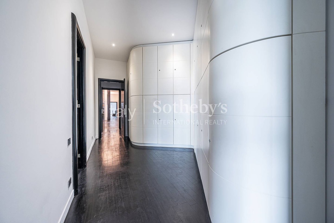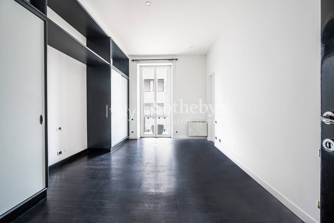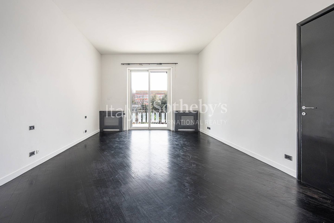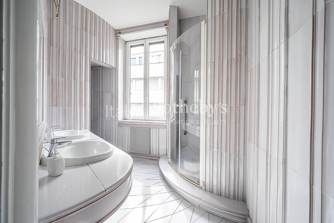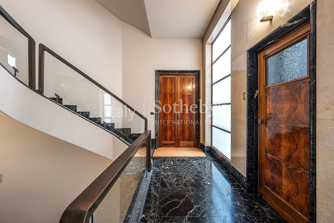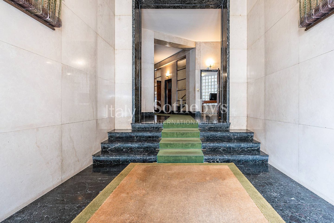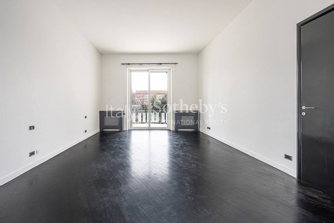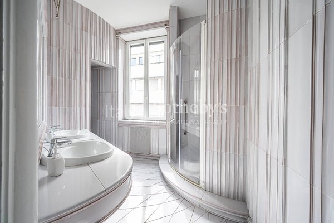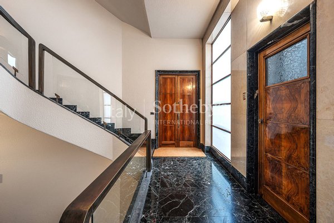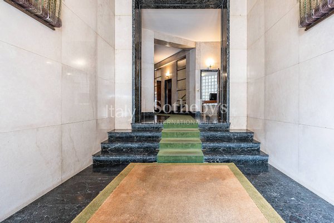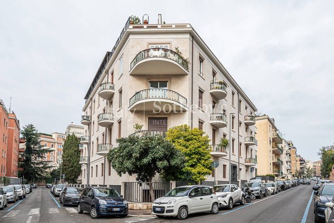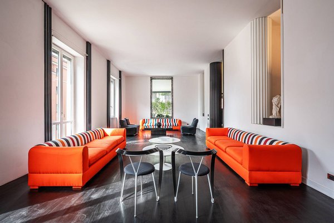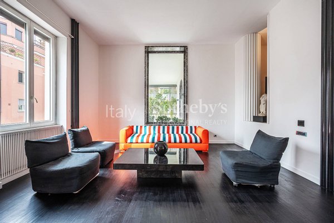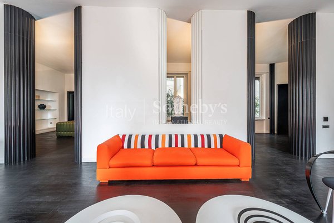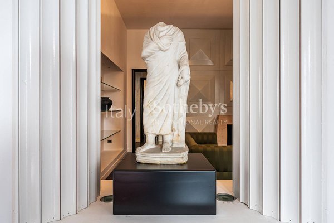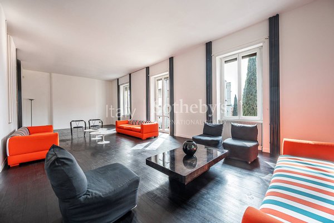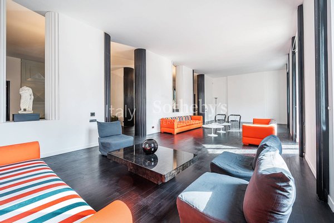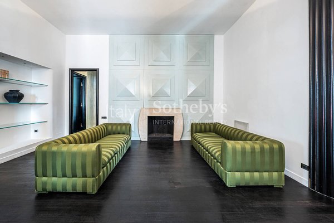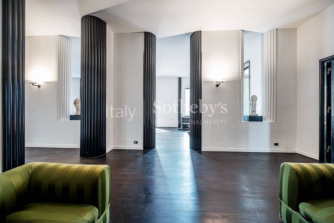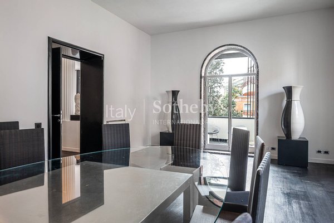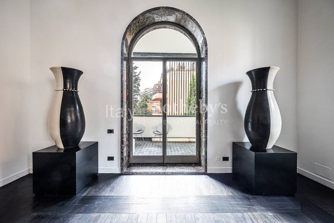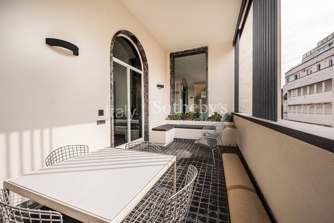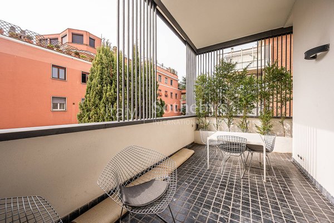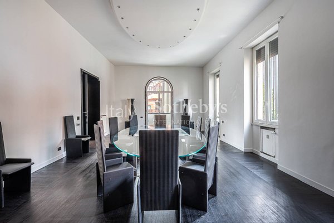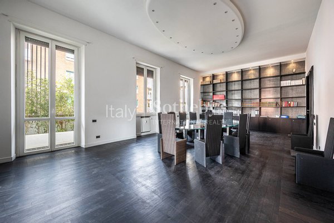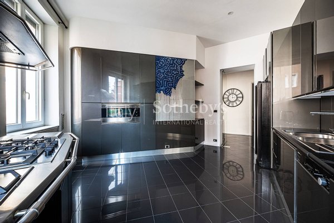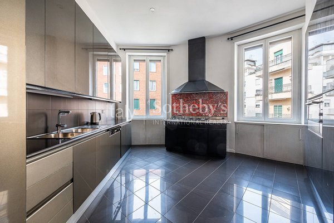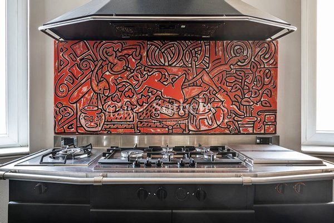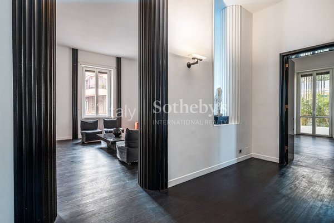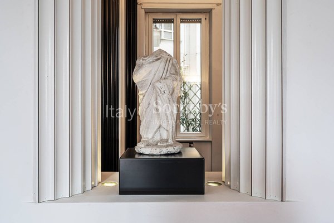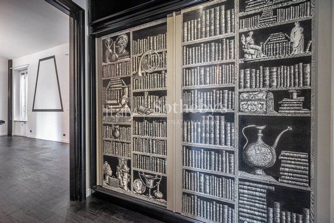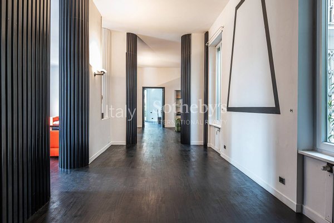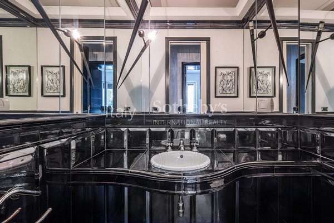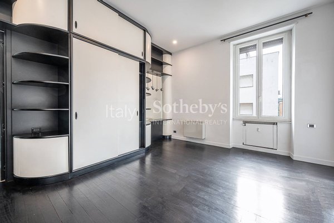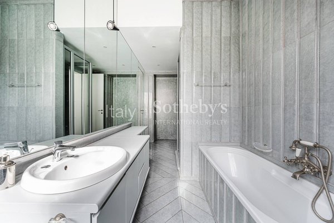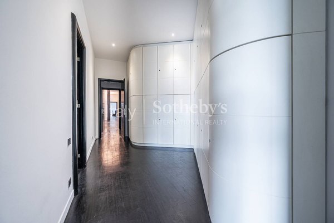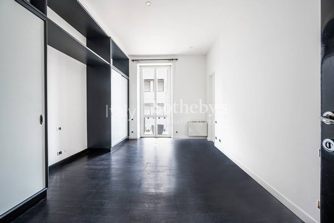Anbieter kontaktieren
Italy Sotheby's International Realty
Italy Sotheby's International Realty
- Mehr erfahren
bellevue.de-ID: 30575491
In the heart of the prestigious Parioli district, just a few steps from Villa Borghese, lies this stunning apartment of approximately 428 sqm (4606,95 sq ft), located within an elegant early 20th-century historic building, perfectly preserved and equipped
- Wohnung
- · 3 Zimmer
- · 428 m² Wohnfläche
- · 3.400.000 € Kaufpreis
Objektbeschreibung
In the heart of the prestigious Parioli district, just a few steps from Villa Borghese, lies this stunning apartment of approximately 428 sqm (4606,95 sq ft), located within an elegant early 20th-century historic building, perfectly preserved and
...mehr lesen
In the heart of the prestigious Parioli district, just a few steps from Villa Borghese, lies this stunning apartment of approximately 428 sqm (4606,95 sq ft), located within an elegant early 20th-century historic building, perfectly preserved and equipped with an elevator.
The property stands out for its refined balance between classic elements and contemporary design. The dark flooring creates a sophisticated contrast with the light-colored walls, while the bold furnishings, featuring vibrant-colored sofas with modern shapes, give the spaces character and personality. A grand entrance hall leads to airy, well-distributed spaces: the triple living room is adorned with scenic columns and large windows that provide exceptional natural light. A designer fireplace, framed by a geometric decorative wall, adds a touch of elegance to the living area.
The spacious dining room is ideal for hosting exclusive gatherings, while the separate kitchen is complemented by a service area with two rooms, a bathroom, and a laundry room. The well-separated sleeping area features three large bedrooms and three modern, functional bathrooms. The apartment also has a double entrance, ensuring additional spatial flexibility.
The property's architecture, enriched with Art Deco details, blends with contemporary comfort thanks to an independent heating system and air conditioning in part of the rooms. The building offers a daily concierge service, ensuring exclusivity and security.
A spacious cellar and a large garage complete the property.
The property stands out for its refined balance between classic elements and contemporary design. The dark flooring creates a sophisticated contrast with the light-colored walls, while the bold furnishings, featuring vibrant-colored sofas with modern shapes, give the spaces character and personality. A grand entrance hall leads to airy, well-distributed spaces: the triple living room is adorned with scenic columns and large windows that provide exceptional natural light. A designer fireplace, framed by a geometric decorative wall, adds a touch of elegance to the living area.
The spacious dining room is ideal for hosting exclusive gatherings, while the separate kitchen is complemented by a service area with two rooms, a bathroom, and a laundry room. The well-separated sleeping area features three large bedrooms and three modern, functional bathrooms. The apartment also has a double entrance, ensuring additional spatial flexibility.
The property's architecture, enriched with Art Deco details, blends with contemporary comfort thanks to an independent heating system and air conditioning in part of the rooms. The building offers a daily concierge service, ensuring exclusivity and security.
A spacious cellar and a large garage complete the property.
Immobiliendetails
-
NutzungsartWohnen
-
ObjektartApartment
-
HauptobjektartWohnung
-
VertragsartKauf
-
Zimmer (gesamt)3
-
Anzahl Schlafzimmer3
-
Anzahl Badezimmer4
-
Wohnfläche (ca.)428 m²
-
Anbieter-Objektnummer27651609
Preise & Kosten
-
CourtageKeine besondere Angabe.
Standort & Lage
Anbieter

Italy Sotheby's International Realty
Firma Italy Sotheby's International Realty
Via Manzoni 45
20121 Milano
20121 Milano
