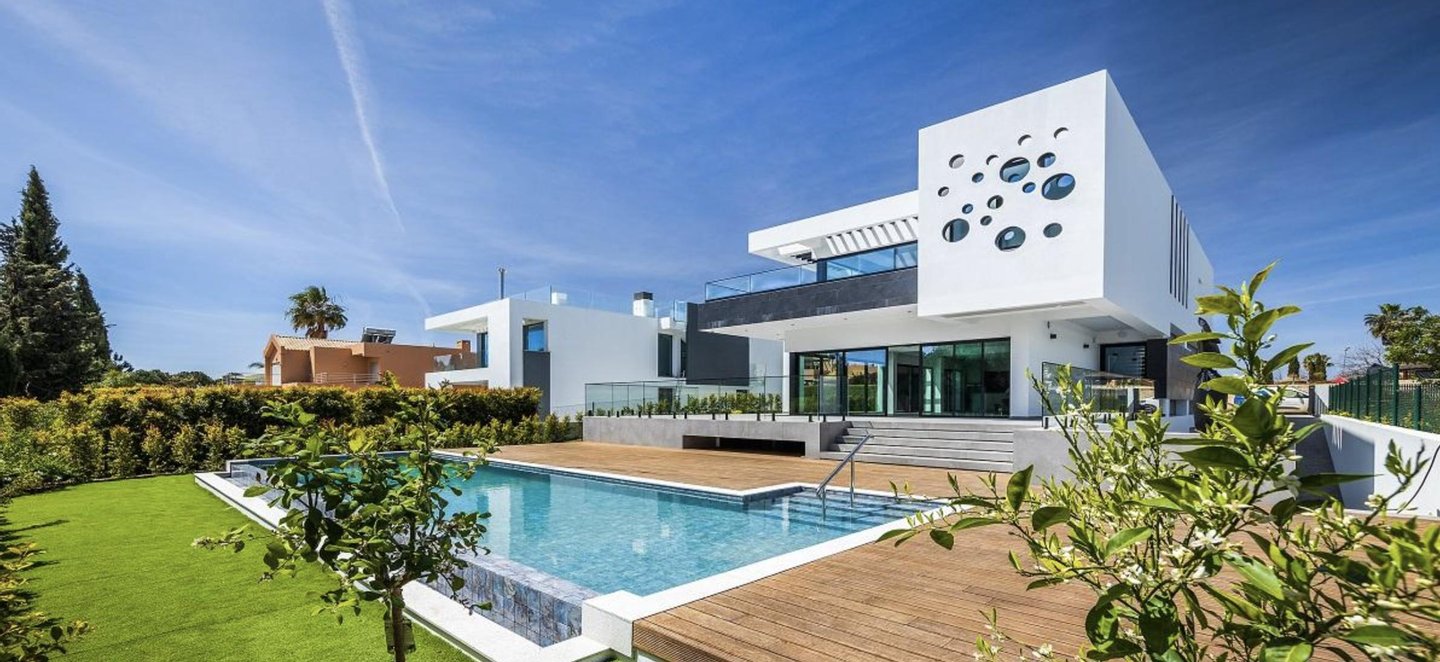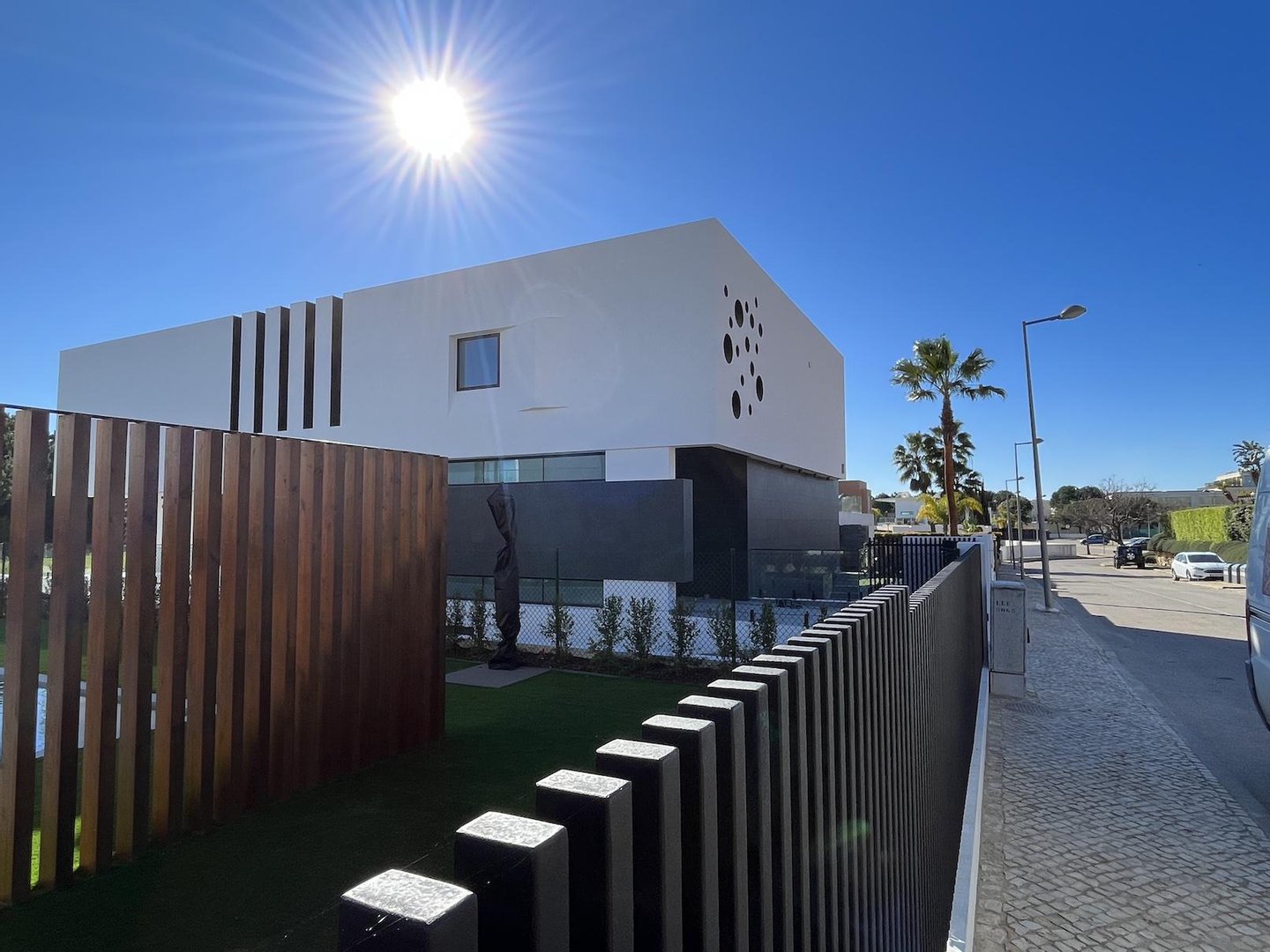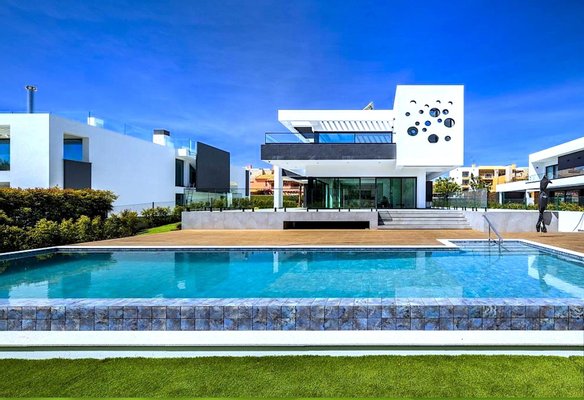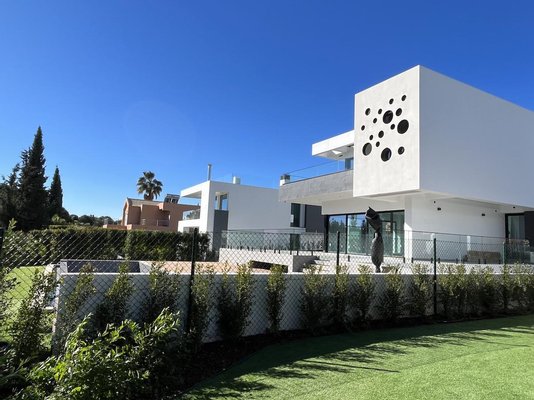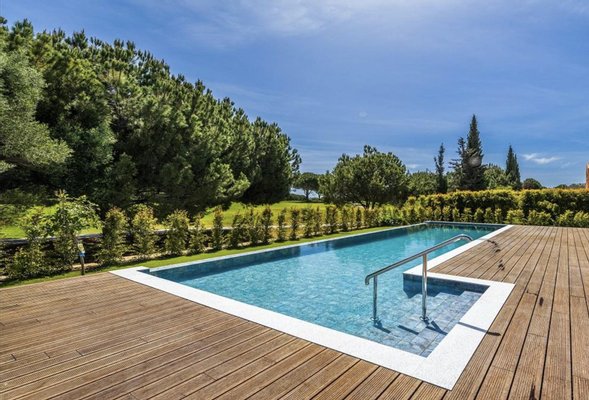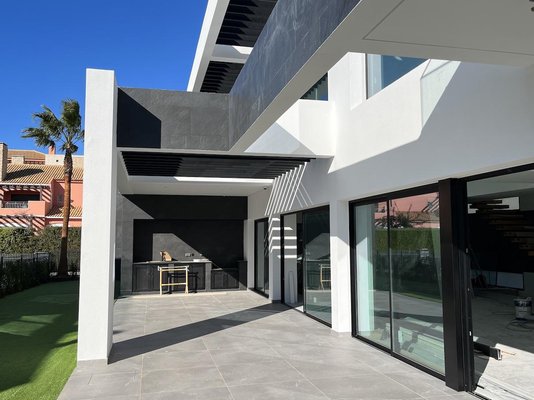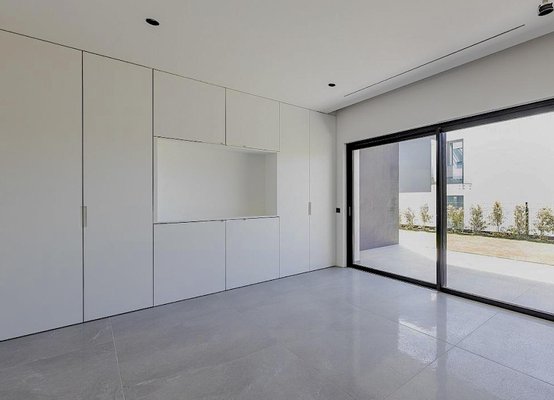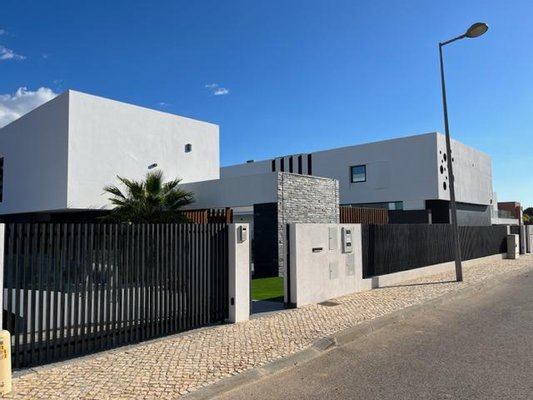Anbieter kontaktieren
Properstar SA
Gate to Portugal Investments
- Mehr erfahren
bellevue.de-ID: 30569425
Haus zu kaufen in Quarteira, Portugal
- Haus
- · 6 Zimmer
- · 400 m² Wohnfläche
- · 798 m² Grundstücksfläche
- · 3.150.000 € Kaufpreis
Objektbeschreibung
The 5-bedroom villa is a new contemporary project with a unique design, located on a privileged front-line golf plot in a quiet residential neighborhood of Vilamoura. The property is divided into three levels, offering an open view of the golf
...mehr lesen
The 5-bedroom villa is a new contemporary project with a unique design, located on a privileged front-line golf plot in a quiet residential neighborhood of Vilamoura. The property is divided into three levels, offering an open view of the golf course.
The en-suite bedrooms are located on the ground and first floors, each with direct access to a balcony. Also on the ground floor is a living room with direct views of the golf greens, a stunning kitchen imported directly from Italy, a dining room with large glass walls that open onto the pool, BBQ area, and outdoor kitchen. These large glass walls are found throughout the property, enhancing its architectural beauty and allowing optimal sun exposure and natural light without compromising privacy.
In the basement, you will find a laundry room, a spacious garage for two cars, and a large open area with plenty of space to create a gym, game room, or home cinema.
This property features detailed architectural design and upscale luxury materials imported from Italy. Additional highlights include smart digital light switches, a domotic system, solar panels, central air conditioning, electric shutters, a garden, a swimming pool, and more.
Property Details:
• 5 Bedrooms | 5 Full Baths | 1 Half Bath
• High Ceilings | Large Corridors | Italian Kitchen | Italian Bathroom Tiles
• Electric Blinds | Central Heating & Air Conditioning | Natural Light Throughout the House
• Storage Room | 2-Car Garage | Large Terraces | Outdoor Kitchen | Winter Garden Area
• Game Area | Swimming Pool | Garden | On the Golf Course
• Upscale & Safe Neighborhood | Privacy
A great opportunity to live in an upscale contemporary home on the golf course!
The en-suite bedrooms are located on the ground and first floors, each with direct access to a balcony. Also on the ground floor is a living room with direct views of the golf greens, a stunning kitchen imported directly from Italy, a dining room with large glass walls that open onto the pool, BBQ area, and outdoor kitchen. These large glass walls are found throughout the property, enhancing its architectural beauty and allowing optimal sun exposure and natural light without compromising privacy.
In the basement, you will find a laundry room, a spacious garage for two cars, and a large open area with plenty of space to create a gym, game room, or home cinema.
This property features detailed architectural design and upscale luxury materials imported from Italy. Additional highlights include smart digital light switches, a domotic system, solar panels, central air conditioning, electric shutters, a garden, a swimming pool, and more.
Property Details:
• 5 Bedrooms | 5 Full Baths | 1 Half Bath
• High Ceilings | Large Corridors | Italian Kitchen | Italian Bathroom Tiles
• Electric Blinds | Central Heating & Air Conditioning | Natural Light Throughout the House
• Storage Room | 2-Car Garage | Large Terraces | Outdoor Kitchen | Winter Garden Area
• Game Area | Swimming Pool | Garden | On the Golf Course
• Upscale & Safe Neighborhood | Privacy
A great opportunity to live in an upscale contemporary home on the golf course!
Immobiliendetails
-
NutzungsartWohnen
-
ObjektartVilla
-
HauptobjektartHaus
-
VertragsartKauf
-
ObjektzustandNeuwertig
-
Baujahr2022
-
Zimmer (gesamt)6
-
Anzahl Schlafzimmer5
-
Anzahl Badezimmer6
-
Anzahl Parkflächen2
-
Wohnfläche (ca.)400 m²
-
Grundstücksfläche (ca.)798 m²
-
Anbieter-Objektnummer104426299
Preise & Kosten
-
CourtageKeine besondere Angabe.
Ausstattung
- Klimanalage
Sonstiges
Speisesaal, Außenschwimmbad
Anbieter

Properstar SA
Firma Properstar SA
Rue Centrale 8
1003 Lausanne
1003 Lausanne



