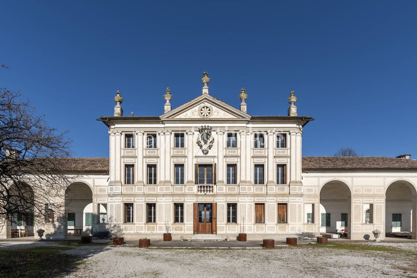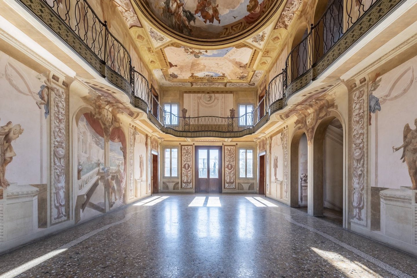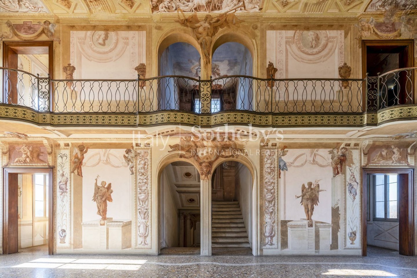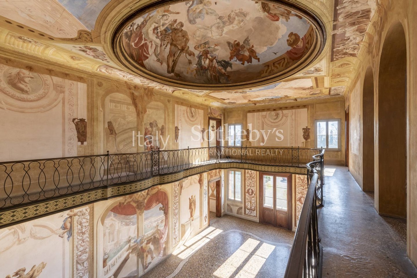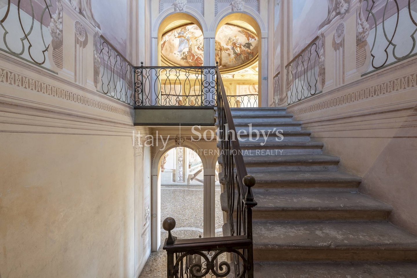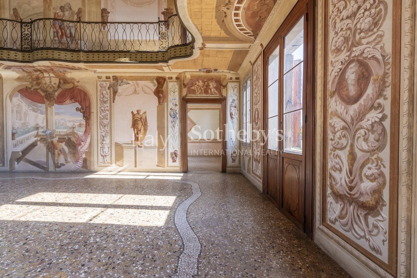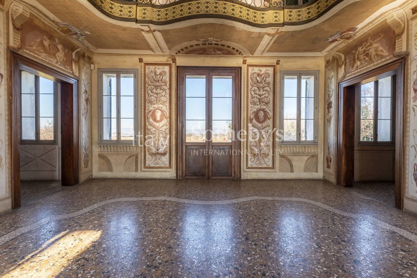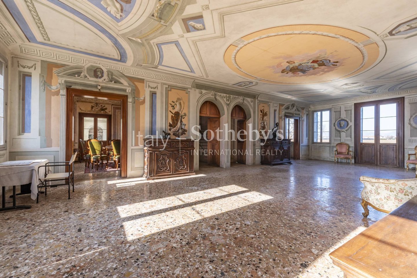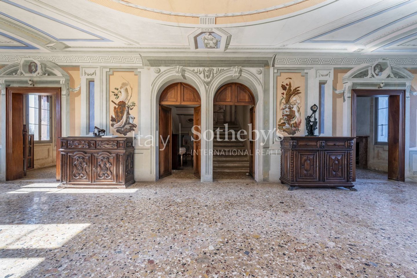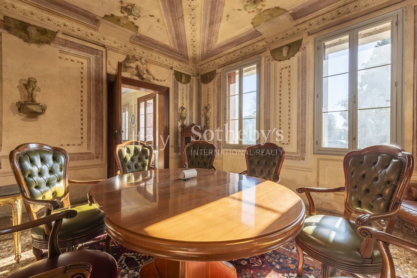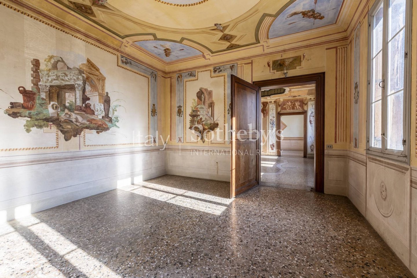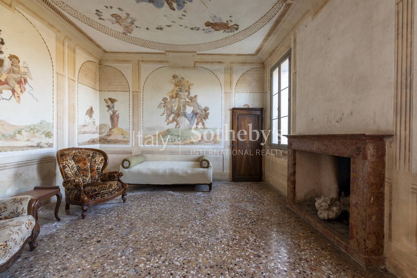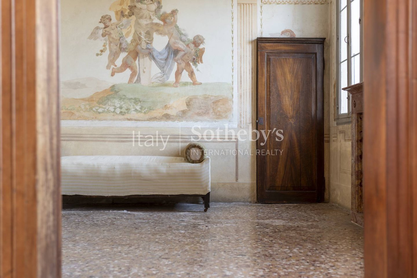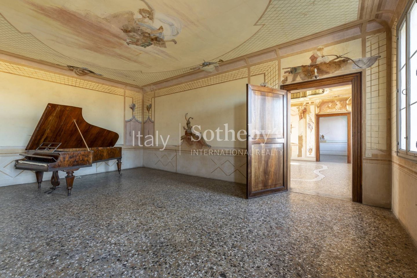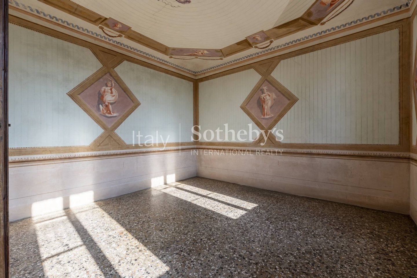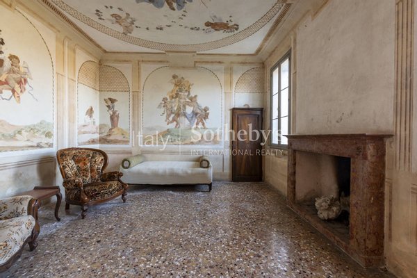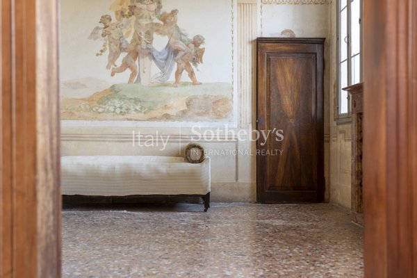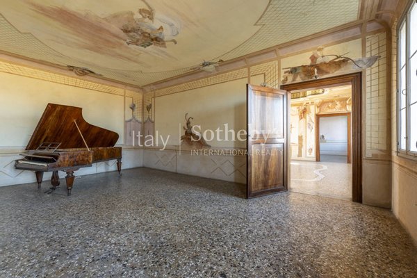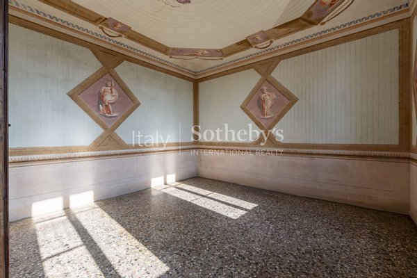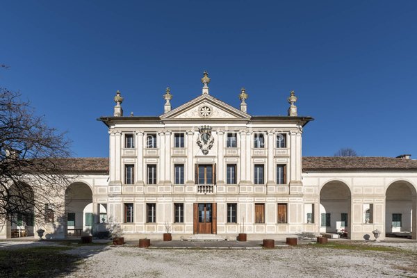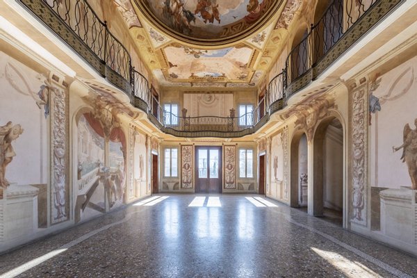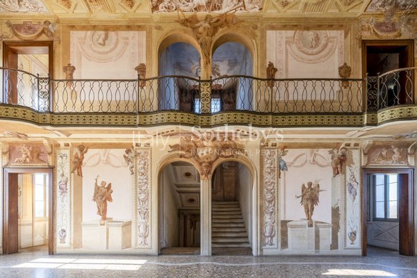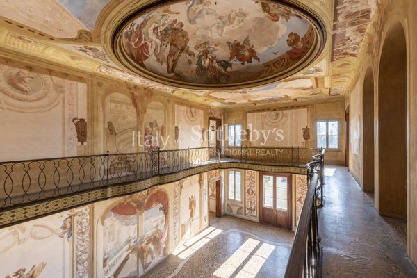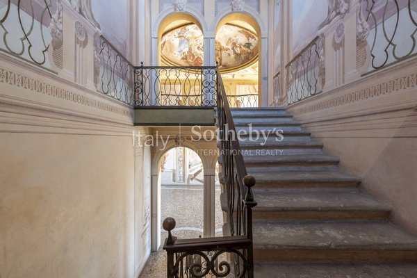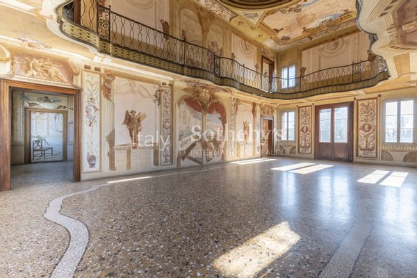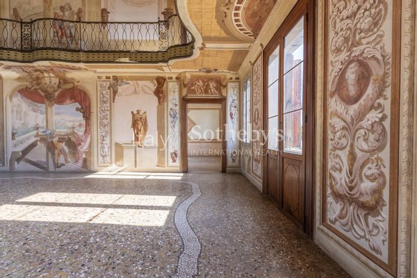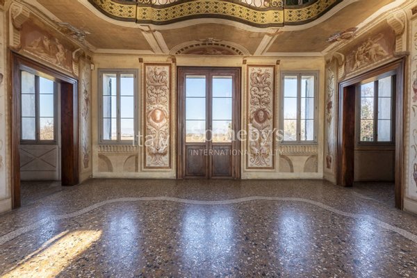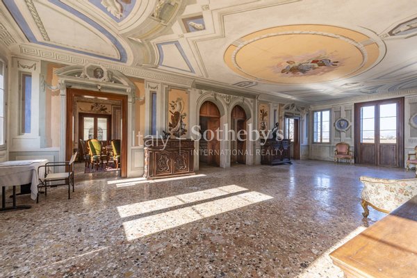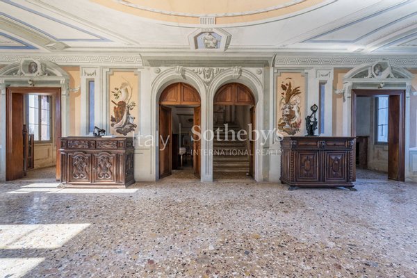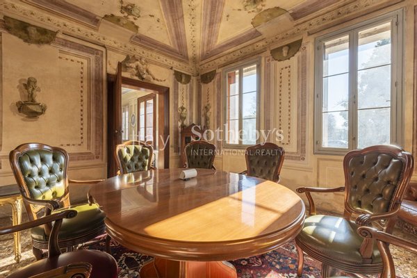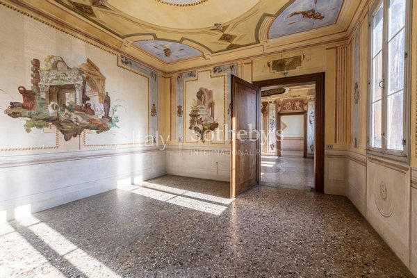Anbieter kontaktieren
Italy Sotheby's International Realty
Italy Sotheby's International Realty
- Mehr erfahren
bellevue.de-ID: 30569045
Diese prächtige neoklassizistische Villa aus dem 18. Jahrhundert, entworfen vom Bassan
- Haus
- · 23 Zimmer
- · 2.025 m² Wohnfläche
- · 1.530.000 € Kaufpreis
Objektbeschreibung
Diese prächtige neoklassizistische Villa aus dem 18. Jahrhundert, entworfen vom Bassaner Architekten Giovanni Miazzi, einem Schüler und Mitarbeiter von Francesco Maria Preti, fügt sich harmonisch in einen strahlenden Park von etwa 11 Hektar ein.
Die ...mehr lesen
Die ...mehr lesen
Diese prächtige neoklassizistische Villa aus dem 18. Jahrhundert, entworfen vom Bassaner Architekten Giovanni Miazzi, einem Schüler und Mitarbeiter von Francesco Maria Preti, fügt sich harmonisch in einen strahlenden Park von etwa 11 Hektar ein.
Die Villa besteht aus einem dreistöckigen Wohngebäude, das von zwei symmetrischen, strahlend weißen Barchesse flankiert wird. Diese sind entlang der Ost-West-Achse ausgerichtet und zeichnen sich durch drei Rundbögen aus, die sich mit vier rechteckigen Fenstern abwechseln, die mit steinernen Vasen geschmückt sind. Die westliche Barchessa ist mit einem zweigeschossigen, ebenfalls mit Arkaden versehenen Wirtschaftsgebäude verbunden.
Die Südfassade des Herrenhauses ist im ersten Stock durch eine Reihe von Pilastern mit Kompositkapitellen gegliedert. Das mittig gelegene Fenster des Hauptgeschosses öffnet sich zu einem eleganten Geländer und wird von dem Wappen der Familie, die die Villa in Auftrag gab, überragt. Den vertikalen Abschluss der Fassade bildet ein dreieckiger Giebel, in dessen Zentrum ein Rundfenster mit einem achtzackigen Stern hervorsticht.
Das Innere der Villa wird durch die prachtvollen Gemälde von Giuseppe Bernardino Bison bereichert, einem bedeutenden Künstler, der Ende des 18. Jahrhunderts in der Region Treviso tätig war. Der Freskenzyklus der Villa besticht durch seine außergewöhnliche szenografische Qualität, die den menschlichen, tierischen und mythologischen Figuren eine lebendige, überschäumende und dynamische Ausdruckskraft verleiht.
Die Immobilie wird im Rahmen eines öffentlichen Zwangsversteigerungsverfahrens vor dem Landgericht Treviso verkauft und ist derzeit noch von der Schuldnerpartei bewohnt, wobei ein Verfahren zur Zwangsräumung im Gange ist. Zudem besteht ein Pachtvertrag für die landwirtschaftlichen Flächen, der am 11.11.2025 ausläuft und nicht verlängert wird. Der Verkauf erfolgt im aktuellen Zustand der Immobilie durch eine notarielle Urkunde unter Ausschluss jeglicher Gewährleistungen hinsichtlich Anlagen, Mängel oder Rechtsmängel, da es sich um eine Zwangsversteigerung handelt. Der im Inserat angegebene Preis entspricht dem Startgebot der Auktion.
Die Villa besteht aus einem dreistöckigen Wohngebäude, das von zwei symmetrischen, strahlend weißen Barchesse flankiert wird. Diese sind entlang der Ost-West-Achse ausgerichtet und zeichnen sich durch drei Rundbögen aus, die sich mit vier rechteckigen Fenstern abwechseln, die mit steinernen Vasen geschmückt sind. Die westliche Barchessa ist mit einem zweigeschossigen, ebenfalls mit Arkaden versehenen Wirtschaftsgebäude verbunden.
Die Südfassade des Herrenhauses ist im ersten Stock durch eine Reihe von Pilastern mit Kompositkapitellen gegliedert. Das mittig gelegene Fenster des Hauptgeschosses öffnet sich zu einem eleganten Geländer und wird von dem Wappen der Familie, die die Villa in Auftrag gab, überragt. Den vertikalen Abschluss der Fassade bildet ein dreieckiger Giebel, in dessen Zentrum ein Rundfenster mit einem achtzackigen Stern hervorsticht.
Das Innere der Villa wird durch die prachtvollen Gemälde von Giuseppe Bernardino Bison bereichert, einem bedeutenden Künstler, der Ende des 18. Jahrhunderts in der Region Treviso tätig war. Der Freskenzyklus der Villa besticht durch seine außergewöhnliche szenografische Qualität, die den menschlichen, tierischen und mythologischen Figuren eine lebendige, überschäumende und dynamische Ausdruckskraft verleiht.
Die Immobilie wird im Rahmen eines öffentlichen Zwangsversteigerungsverfahrens vor dem Landgericht Treviso verkauft und ist derzeit noch von der Schuldnerpartei bewohnt, wobei ein Verfahren zur Zwangsräumung im Gange ist. Zudem besteht ein Pachtvertrag für die landwirtschaftlichen Flächen, der am 11.11.2025 ausläuft und nicht verlängert wird. Der Verkauf erfolgt im aktuellen Zustand der Immobilie durch eine notarielle Urkunde unter Ausschluss jeglicher Gewährleistungen hinsichtlich Anlagen, Mängel oder Rechtsmängel, da es sich um eine Zwangsversteigerung handelt. Der im Inserat angegebene Preis entspricht dem Startgebot der Auktion.
Immobiliendetails
-
NutzungsartWohnen
-
ObjektartEinfamilienhaus
-
HauptobjektartHaus
-
VertragsartKauf
-
Zimmer (gesamt)23
-
Anzahl Schlafzimmer23
-
Anzahl Badezimmer10
-
Wohnfläche (ca.)2.025 m²
-
Anbieter-Objektnummer27163752
Preise & Kosten
-
CourtageKeine besondere Angabe.
Standort & Lage
Anbieter
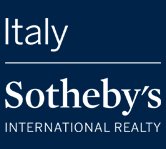
Italy Sotheby's International Realty
Firma Italy Sotheby's International Realty
Via Manzoni 45
20121 Milano
20121 Milano
