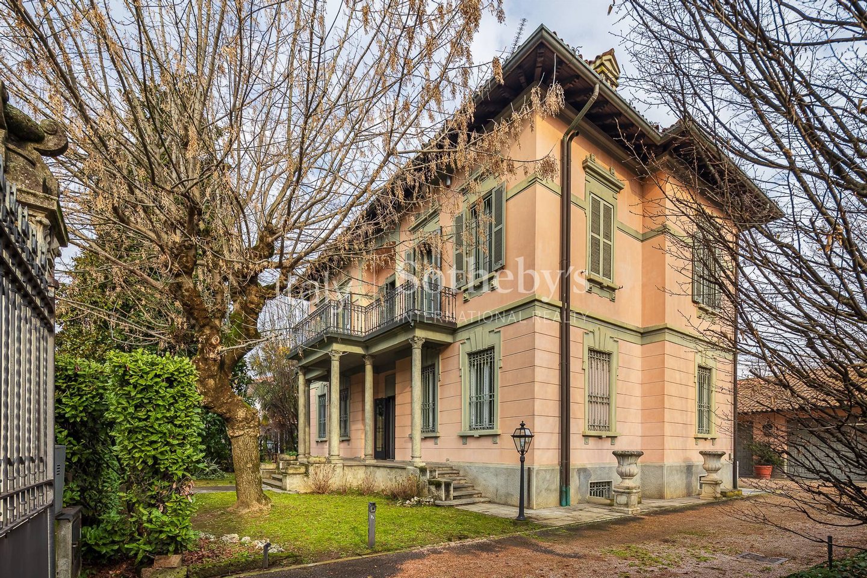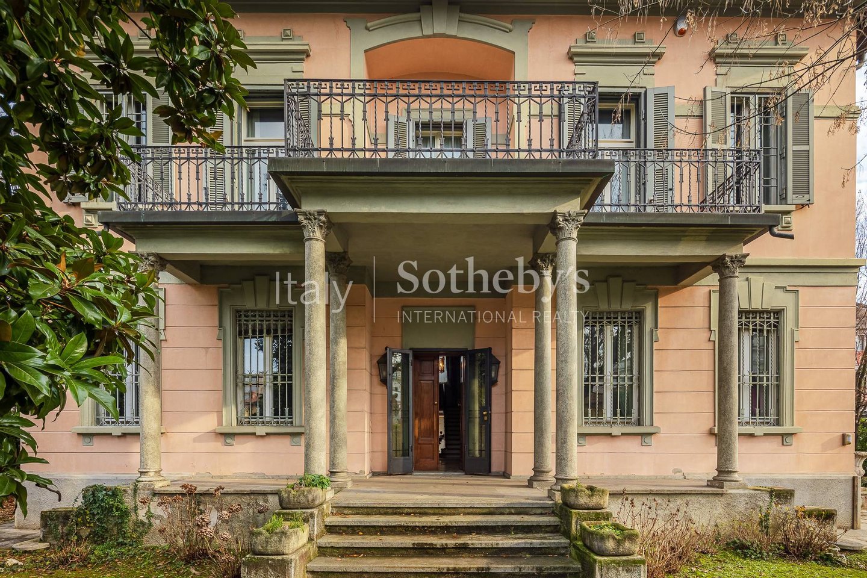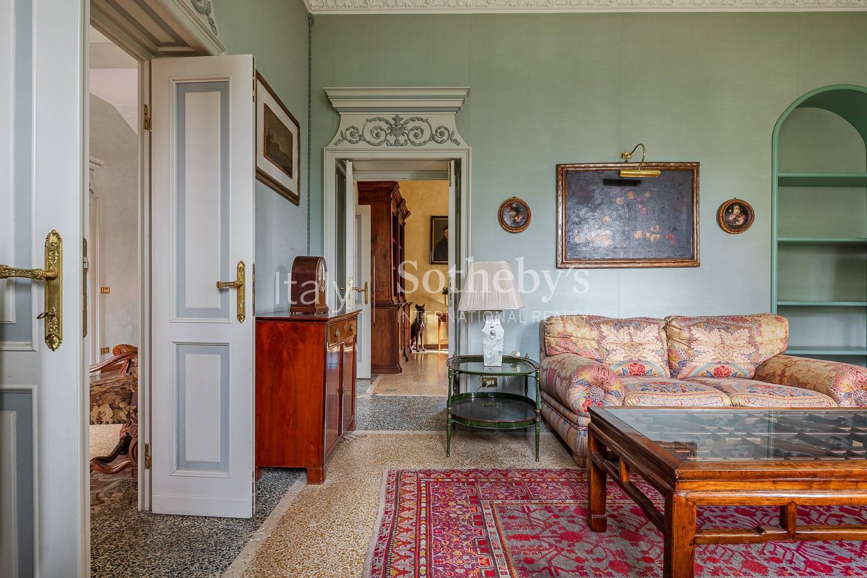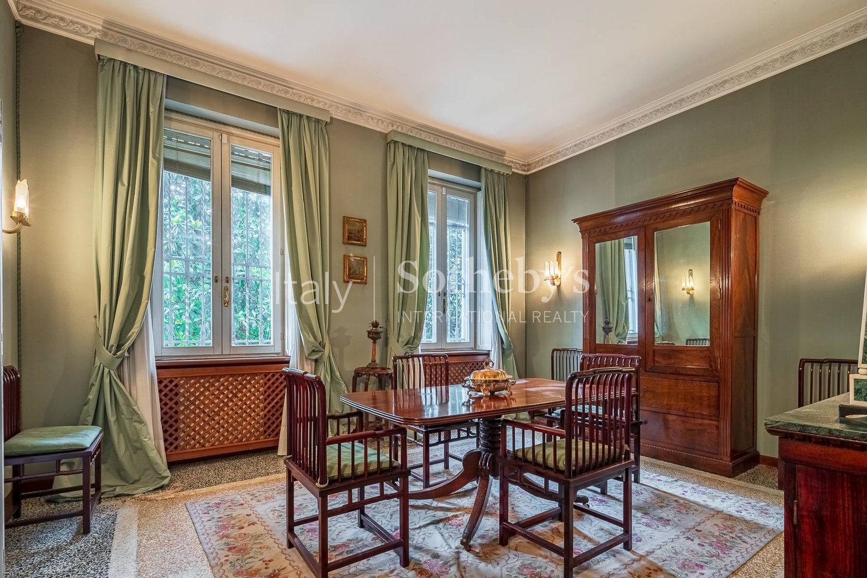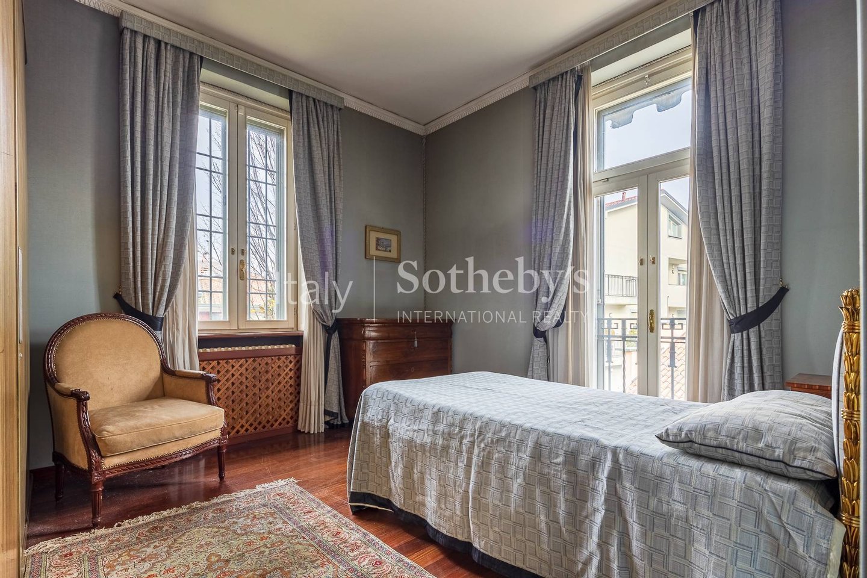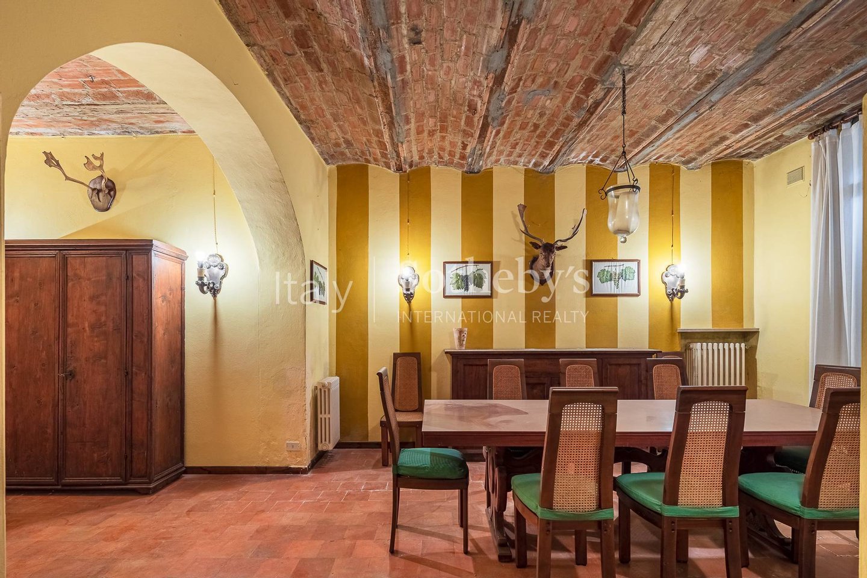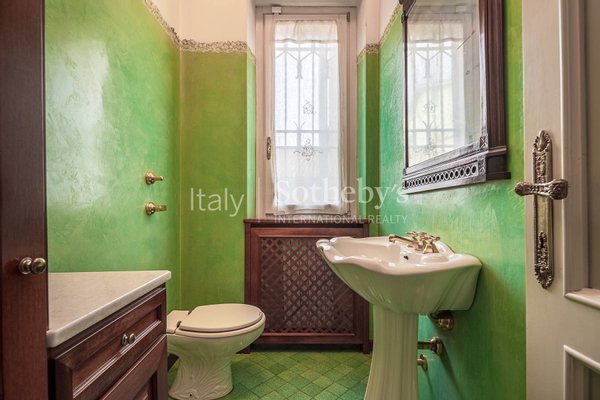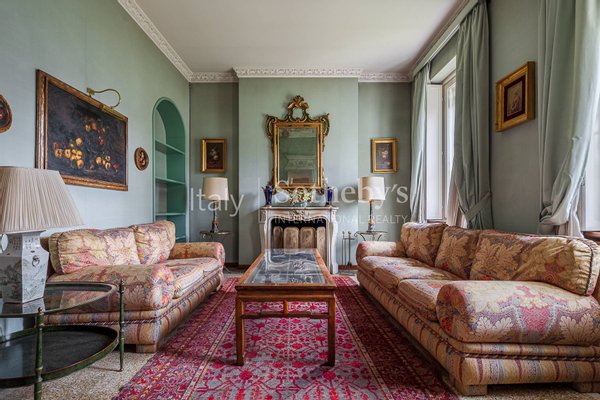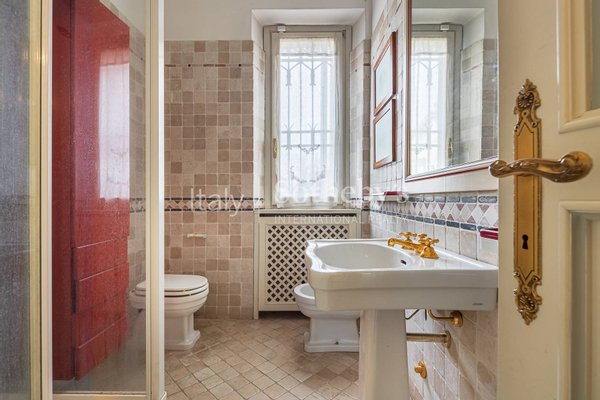Anbieter kontaktieren
Italy Sotheby's International Realty
Italy Sotheby's International Realty
- Mehr erfahren
bellevue.de-ID: 30566311
This property, just a short distance from the historic center of the Municipality of Treviglio, is distinguished by its Liberty style, which contributes to its charm and elegance. The villa is arranged across two
- Haus
- · 4 Zimmer
- · 600 m² Wohnfläche
- · 950.000 € Kaufpreis
Objektbeschreibung
This property, just a short distance from the historic center of the Municipality of Treviglio, is distinguished by its Liberty style, which contributes to its charm and elegance.
The villa is arranged across two main levels, in addition to the attic ...mehr lesen
The villa is arranged across two main levels, in addition to the attic ...mehr lesen
This property, just a short distance from the historic center of the Municipality of Treviglio, is distinguished by its Liberty style, which contributes to its charm and elegance.
The villa is arranged across two main levels, in addition to the attic and the basement. By passing through the external colonnade, you enter the welcoming foyer, where the stone staircase leading to the first floor is the focal point. On the ground floor, the layout includes the living area with the kitchen, a dining space, a sitting room, and a study. On the first floor, the sleeping quarters feature two master bedrooms with an adjoining bathroom, two double bedrooms, and an additional service room. The top floor offers an open-space attic, while the basement hosts a characteristic tavern with stone vaulted ceilings, along with a cellar and a laundry area. The villa is surrounded by a landscaped garden, which also includes a triple garage and a practical storage room for maintenance tools.
This property has been completely renovated, preserving the authenticity of the materials, thanks to the skilled craftsmanship of artisans specializing in the restoration of Liberty-style villas.
The villa is arranged across two main levels, in addition to the attic and the basement. By passing through the external colonnade, you enter the welcoming foyer, where the stone staircase leading to the first floor is the focal point. On the ground floor, the layout includes the living area with the kitchen, a dining space, a sitting room, and a study. On the first floor, the sleeping quarters feature two master bedrooms with an adjoining bathroom, two double bedrooms, and an additional service room. The top floor offers an open-space attic, while the basement hosts a characteristic tavern with stone vaulted ceilings, along with a cellar and a laundry area. The villa is surrounded by a landscaped garden, which also includes a triple garage and a practical storage room for maintenance tools.
This property has been completely renovated, preserving the authenticity of the materials, thanks to the skilled craftsmanship of artisans specializing in the restoration of Liberty-style villas.
Immobiliendetails
-
NutzungsartWohnen
-
ObjektartEinfamilienhaus
-
HauptobjektartHaus
-
VertragsartKauf
-
Zimmer (gesamt)4
-
Anzahl Schlafzimmer4
-
Anzahl Badezimmer4
-
Wohnfläche (ca.)600 m²
-
Anbieter-Objektnummer26923936
Preise & Kosten
-
CourtageKeine besondere Angabe.
Standort & Lage
Anbieter
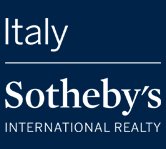
Italy Sotheby's International Realty
Firma Italy Sotheby's International Realty
Via Manzoni 45
20121 Milano
20121 Milano
