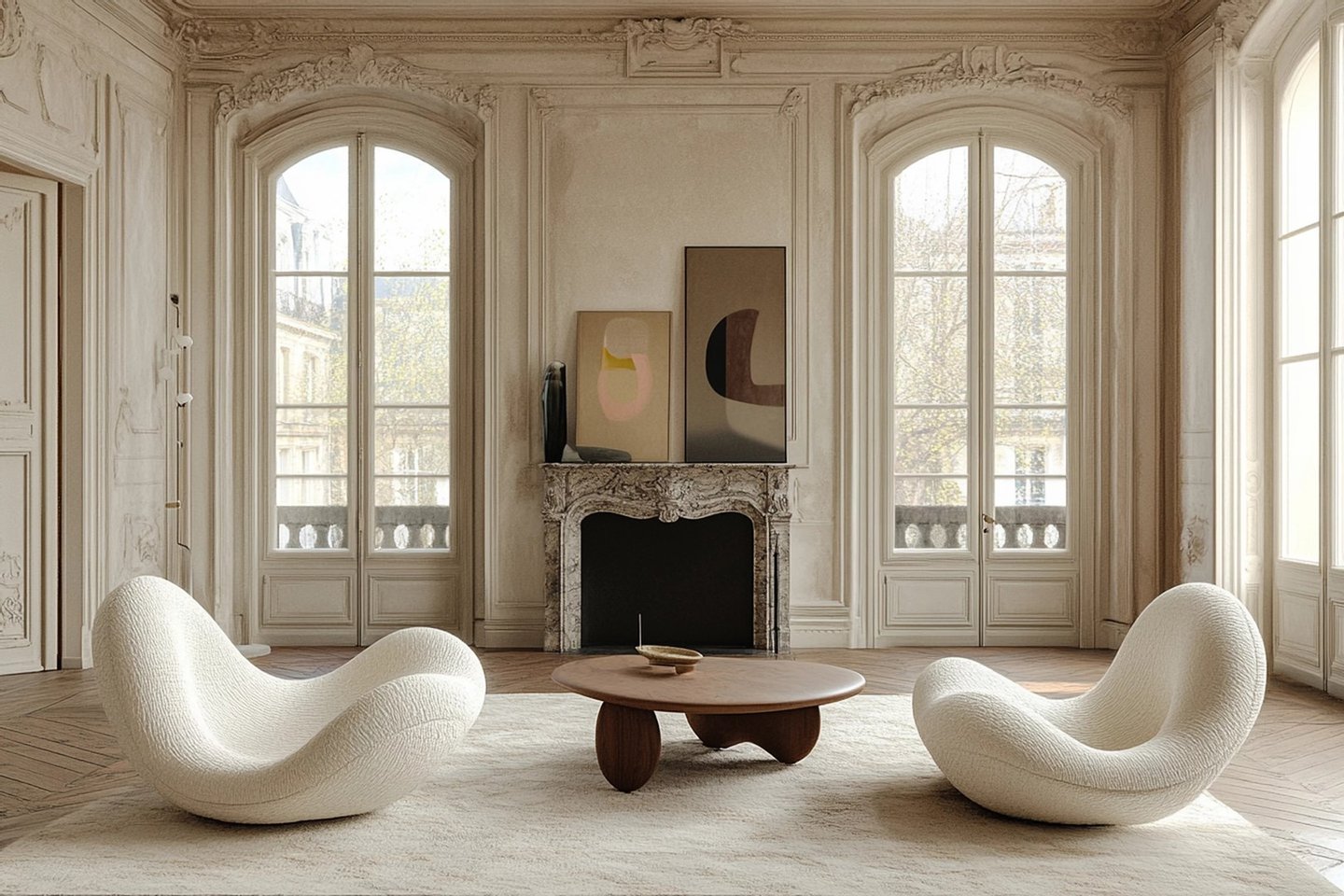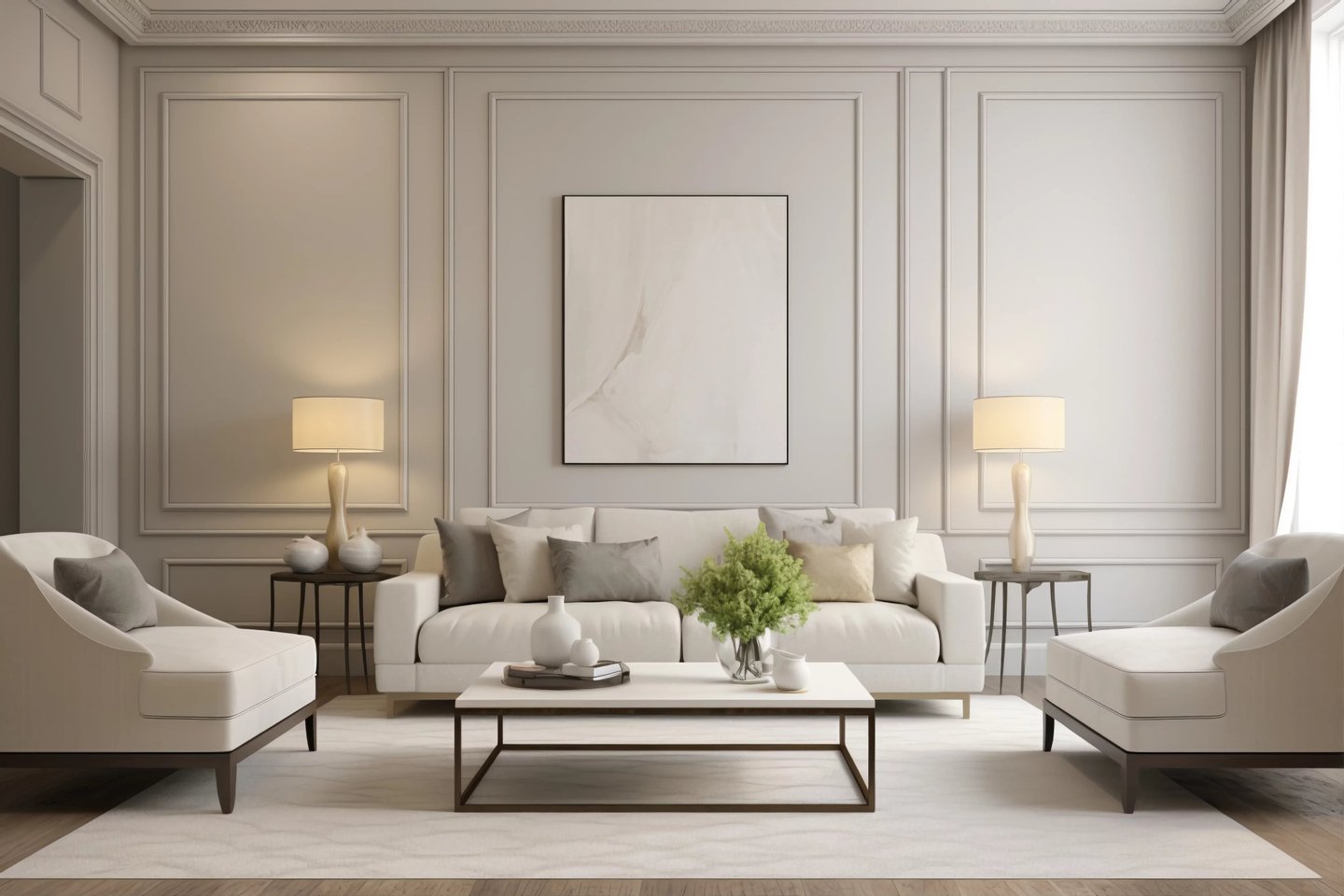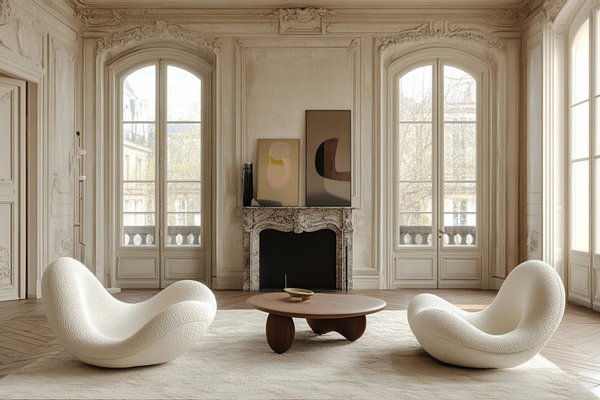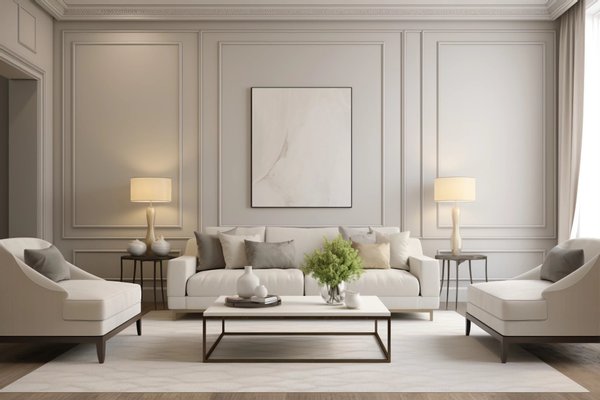Anbieter kontaktieren
Properstar SA
SG Immobilier
- Mehr erfahren
bellevue.de-ID: 30566135
Haus zu kaufen in Luxembourg, Luxembourg
- Haus
- · 16 Zimmer
- · 320 m² Wohnfläche
- · 6.300.000 € Kaufpreis
Objektbeschreibung
Diskreter Verkauf - Außergewöhnliches Meisterhaus für repräsentative Bürositze oder Residenzen in Luxemburg-Stadt
Dieses prächtige Herrenhaus befindet sich an einem renommierten Boulevard in Luxemburg-Stadt und ist ein wahres Juwel der luxemburgischen ...mehr lesen
Dieses prächtige Herrenhaus befindet sich an einem renommierten Boulevard in Luxemburg-Stadt und ist ein wahres Juwel der luxemburgischen ...mehr lesen
Diskreter Verkauf - Außergewöhnliches Meisterhaus für repräsentative Bürositze oder Residenzen in Luxemburg-Stadt
Dieses prächtige Herrenhaus befindet sich an einem renommierten Boulevard in Luxemburg-Stadt und ist ein wahres Juwel der luxemburgischen Architektur des 20. Jahrhunderts. Es wurde um 1900 vom Architekten Gustave Serta entworfen und zeichnet sich durch architektonische Verbesserungen aus Quadern und Ziegeln aus, die sich durch seinen einzigartigen Turm mit historischen Buntglasfenstern auszeichnen.
Diese seltene und außergewöhnliche Marktchance wurde 2002 komplett renoviert und 2020 neu gestrichen. Diese Immobilie bietet erstklassige Annehmlichkeiten, ideal für Fachleute, die einen prestigeträchtigen Standort suchen (Mixed-U-Zone: gemischte Stadtzone - Wohnen und Gewerbe), um ihren Hauptsitz einzurichten und ihre Kunden mit absoluter Vertraulichkeit zu unterhalten. Es ist strategisch auf Diskretion ausgelegt und verfügt über Parkplätze im Freien und einen zweiten Hintereingang, während es sich an einer prestigeträchtigen zentralen Adresse befindet.
Layout:
Erdgeschoss: Repräsentativer Vorraum mit Mosaiken, Besprechungsraum (37,02 m²) mit Zugang zur Terrasse, 2 Büros (13,25 m², 12,73 m²), Waschraum, Treppe im Turm.
1. Etage: Flur, 4 Büros (19,52 m², 17,63 m², 13,80 m², 13,65 m²), Balkon, Waschraum.
2. Etage: Flur, 4 Büros (18,27 m², 17,63 m², 13,67 m², 12,67 m²), Duschbad mit WC.
Untergeschoss: Flur, Archivraum, Computerraum, Personalküche, Keller.
Außenbereich: 6 bis 8 Parkplätze stehen auf dem privaten Parkplatz auf der Rückseite des Gebäudes zur Verfügung.
Eigenschaften der Immobilie:
- Traditionelle Bauweise: Haus aus der Zeit um 1900 mit einer Betonplatte im Erdgeschoss.
- Jüngste Renovierungen: Neuanstrich von Außenfassaden, Innenwänden und Decken im Jahr 2020.
- Fassade: Rohputz mit architektonischen Merkmalen aus Quadern und Ziegeln, markanter Turm.
- Rahmen und Dach: Isolierter Holzrahmen, Naturschieferverkleidung, Zinkdach.
- Zugang und Holzarbeiten: Eingangstür aus verglastem Massivholz, Außenschreinerei aus doppelt verglastem Holz (2002), Treppe aus Massivholz aus der Zeit mit Buntglasfenstern.
- Innenausbau: Innentüren aus lackiertem Massivholz mit originalen Griffen, elektrisch gesteuerte PVC-Rollläden.
- Heizung und Sicherheit: Gaskessel (2020) mit Heizkörperverteilung.
- Elektrische Anlage im Jahr 2002 renoviert.
- Perimeter- und volumetrischer Alarm.
Nicht vertragliche Fotos: diskreter Verkauf, kontaktieren Sie uns für weitere Informationen zu dieser großartigen Gelegenheit.
Für weitere Informationen und um einen Besichtigungstermin zu vereinbaren, stehen wir Ihnen gerne zur Verfügung.
Verpassen Sie nicht diese einmalige Gelegenheit, sich an einem außergewöhnlichen Ort zu etablieren.
Dieses prächtige Herrenhaus befindet sich an einem renommierten Boulevard in Luxemburg-Stadt und ist ein wahres Juwel der luxemburgischen Architektur des 20. Jahrhunderts. Es wurde um 1900 vom Architekten Gustave Serta entworfen und zeichnet sich durch architektonische Verbesserungen aus Quadern und Ziegeln aus, die sich durch seinen einzigartigen Turm mit historischen Buntglasfenstern auszeichnen.
Diese seltene und außergewöhnliche Marktchance wurde 2002 komplett renoviert und 2020 neu gestrichen. Diese Immobilie bietet erstklassige Annehmlichkeiten, ideal für Fachleute, die einen prestigeträchtigen Standort suchen (Mixed-U-Zone: gemischte Stadtzone - Wohnen und Gewerbe), um ihren Hauptsitz einzurichten und ihre Kunden mit absoluter Vertraulichkeit zu unterhalten. Es ist strategisch auf Diskretion ausgelegt und verfügt über Parkplätze im Freien und einen zweiten Hintereingang, während es sich an einer prestigeträchtigen zentralen Adresse befindet.
Layout:
Erdgeschoss: Repräsentativer Vorraum mit Mosaiken, Besprechungsraum (37,02 m²) mit Zugang zur Terrasse, 2 Büros (13,25 m², 12,73 m²), Waschraum, Treppe im Turm.
1. Etage: Flur, 4 Büros (19,52 m², 17,63 m², 13,80 m², 13,65 m²), Balkon, Waschraum.
2. Etage: Flur, 4 Büros (18,27 m², 17,63 m², 13,67 m², 12,67 m²), Duschbad mit WC.
Untergeschoss: Flur, Archivraum, Computerraum, Personalküche, Keller.
Außenbereich: 6 bis 8 Parkplätze stehen auf dem privaten Parkplatz auf der Rückseite des Gebäudes zur Verfügung.
Eigenschaften der Immobilie:
- Traditionelle Bauweise: Haus aus der Zeit um 1900 mit einer Betonplatte im Erdgeschoss.
- Jüngste Renovierungen: Neuanstrich von Außenfassaden, Innenwänden und Decken im Jahr 2020.
- Fassade: Rohputz mit architektonischen Merkmalen aus Quadern und Ziegeln, markanter Turm.
- Rahmen und Dach: Isolierter Holzrahmen, Naturschieferverkleidung, Zinkdach.
- Zugang und Holzarbeiten: Eingangstür aus verglastem Massivholz, Außenschreinerei aus doppelt verglastem Holz (2002), Treppe aus Massivholz aus der Zeit mit Buntglasfenstern.
- Innenausbau: Innentüren aus lackiertem Massivholz mit originalen Griffen, elektrisch gesteuerte PVC-Rollläden.
- Heizung und Sicherheit: Gaskessel (2020) mit Heizkörperverteilung.
- Elektrische Anlage im Jahr 2002 renoviert.
- Perimeter- und volumetrischer Alarm.
Nicht vertragliche Fotos: diskreter Verkauf, kontaktieren Sie uns für weitere Informationen zu dieser großartigen Gelegenheit.
Für weitere Informationen und um einen Besichtigungstermin zu vereinbaren, stehen wir Ihnen gerne zur Verfügung.
Verpassen Sie nicht diese einmalige Gelegenheit, sich an einem außergewöhnlichen Ort zu etablieren.
Immobiliendetails
-
NutzungsartWohnen
-
ObjektartHerrenhaus
-
HauptobjektartHaus
-
VertragsartKauf
-
ObjektzustandNeuwertig
-
Baujahr1900
-
Zimmer (gesamt)16
-
Wohnfläche (ca.)320 m²
-
Anzahl Etagen4
-
Letzte Modernisierung2002
-
Anbieter-Objektnummer103932116
Preise & Kosten
-
CourtageKeine besondere Angabe.
Energie
-
BefeuerungsartGas
-
Wesentlicher EnergieträgerGas
Ausstattung
- Alarmanlage
Standort & Lage
Anbieter

Properstar SA
Firma Properstar SA
Rue Centrale 8
1003 Lausanne
1003 Lausanne



