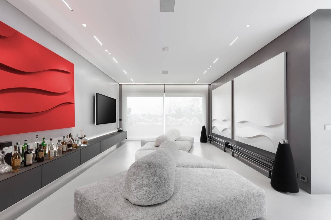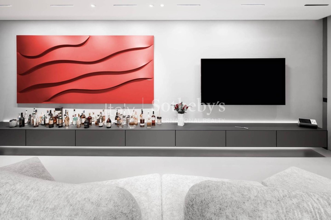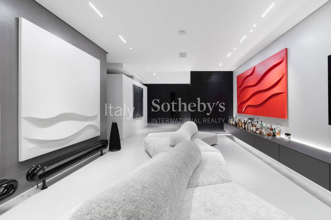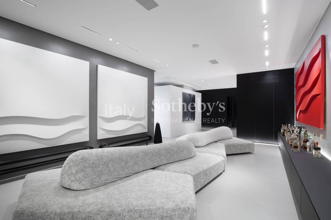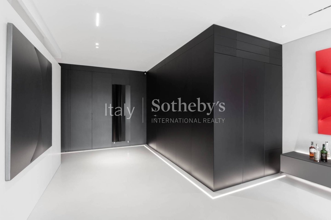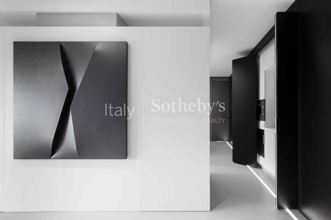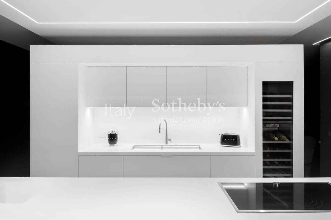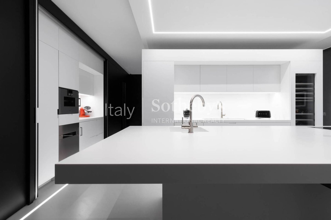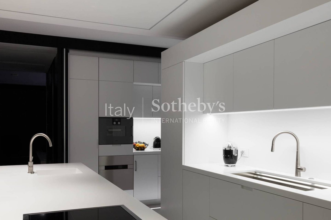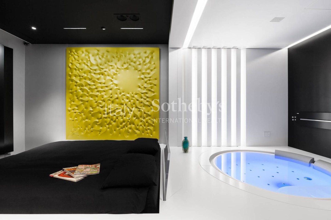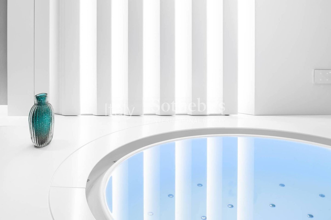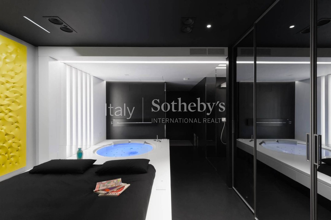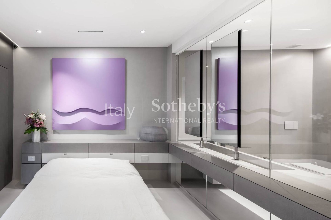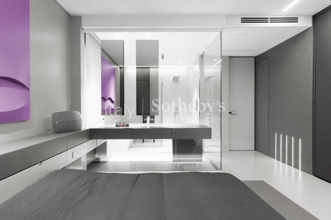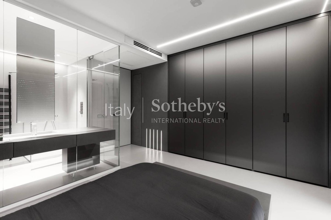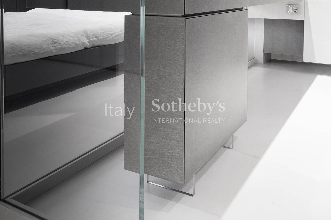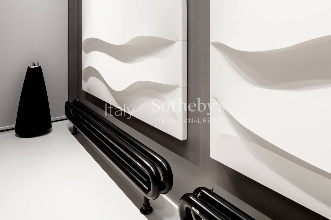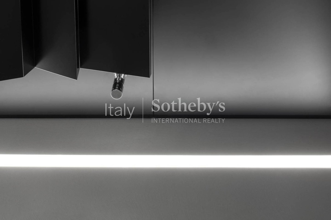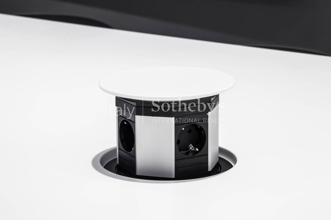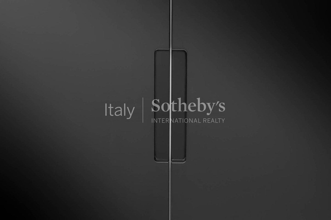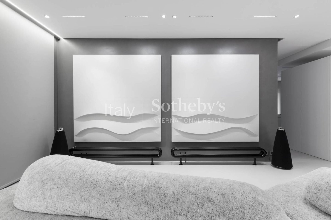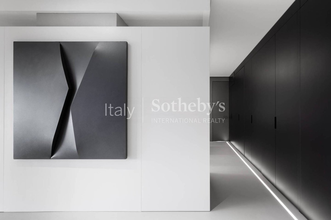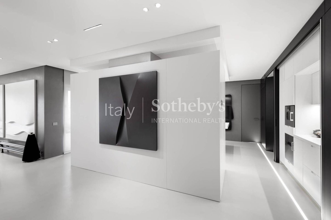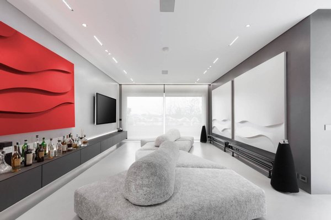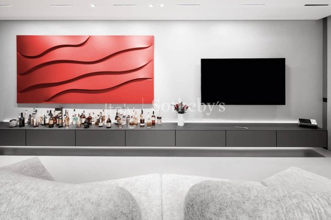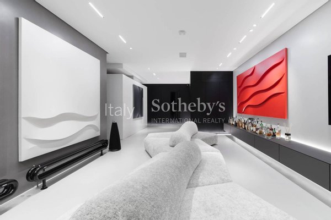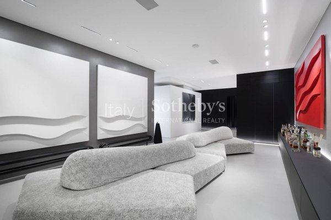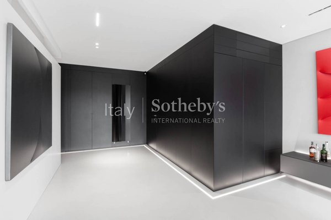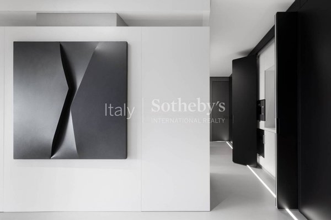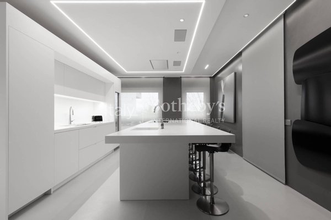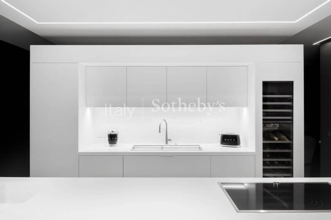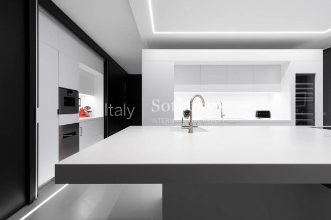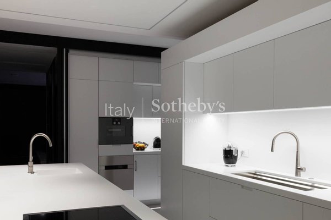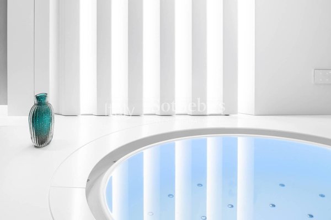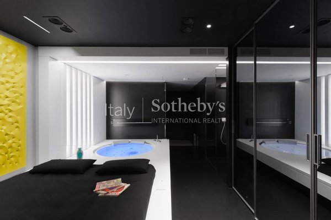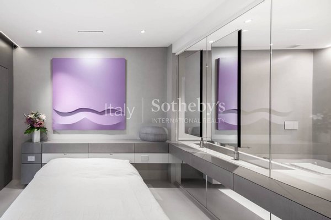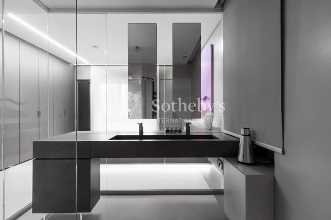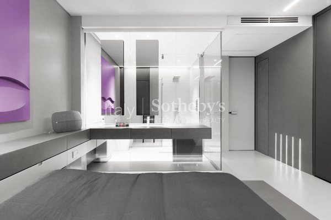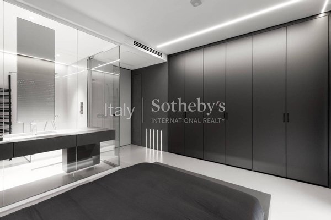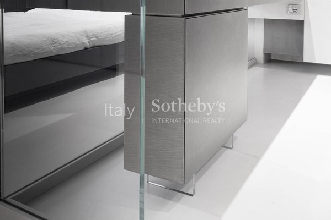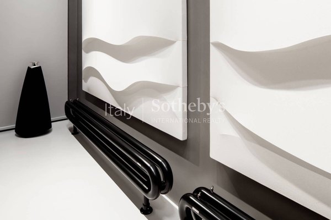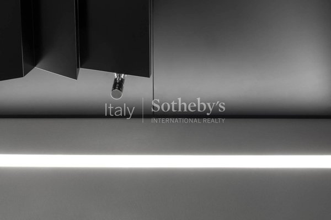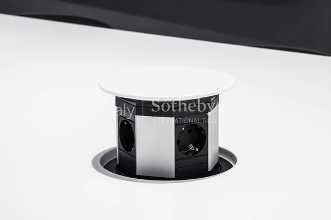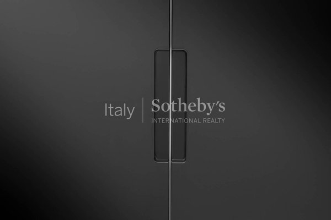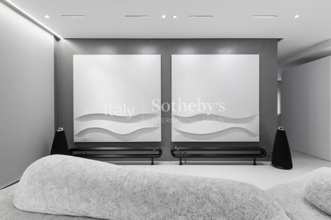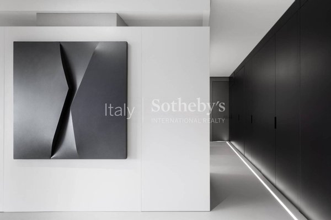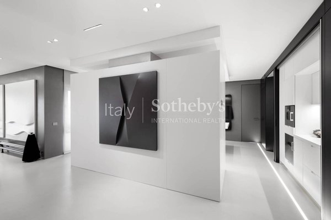Anbieter kontaktieren
Italy Sotheby's International Realty
Italy Sotheby's International Realty
- Mehr erfahren
bellevue.de-ID: 30566019
One-of-a-kind apartment on Via Quadroni, the result of a renovation project curated by the architectural studio Structura. Inspired by the monochromatic an
- Wohnung
- · 2 Zimmer
- · 179 m² Wohnfläche
- · 1.100.000 € Kaufpreis
Objektbeschreibung
One-of-a-kind apartment on Via Quadroni, the result of a renovation project curated by the architectural studio Structura. Inspired by the monochromatic and sculptural works of Giuseppe Amadio, this residence combines sophisticated design with high-e
...mehr lesen
One-of-a-kind apartment on Via Quadroni, the result of a renovation project curated by the architectural studio Structura. Inspired by the monochromatic and sculptural works of Giuseppe Amadio, this residence combines sophisticated design with high-end finishes, aimed at providing a top-tier living experience.
The apartment spans a harmoniously organized space, featuring a spacious kitchen, a large living room, two bedrooms, and two bathrooms. The interiors, elegantly balanced between classical and modern styles, showcase custom-made furniture and paneling that define each room with refined taste. The focus on materials is evident: resins, lacquers, and marine plywood details give a touch of craftsmanship to every surface. The lighting design, dynamic and carefully studied, enhances the atmosphere of each space. The lighting highlights the architectural detail, while adding warmth and coziness.
The building features multiple elevators, ensuring convenience and comfort. The property also includes a covered garage parking space and a cellar, adding further value and functionality to the residence.
The apartment is equipped with cutting-edge home automation systems that provide the utmost comfort. Intelligent control of lights, shutters, curtains, and climate allows for precise customization of every environment. This residence represents a true "home for art," where every detail has been designed to enhance beauty and comfort, transforming the spaces into a refined sanctuary in the Eternal City.
The apartment spans a harmoniously organized space, featuring a spacious kitchen, a large living room, two bedrooms, and two bathrooms. The interiors, elegantly balanced between classical and modern styles, showcase custom-made furniture and paneling that define each room with refined taste. The focus on materials is evident: resins, lacquers, and marine plywood details give a touch of craftsmanship to every surface. The lighting design, dynamic and carefully studied, enhances the atmosphere of each space. The lighting highlights the architectural detail, while adding warmth and coziness.
The building features multiple elevators, ensuring convenience and comfort. The property also includes a covered garage parking space and a cellar, adding further value and functionality to the residence.
The apartment is equipped with cutting-edge home automation systems that provide the utmost comfort. Intelligent control of lights, shutters, curtains, and climate allows for precise customization of every environment. This residence represents a true "home for art," where every detail has been designed to enhance beauty and comfort, transforming the spaces into a refined sanctuary in the Eternal City.
Immobiliendetails
-
NutzungsartWohnen
-
ObjektartApartment
-
HauptobjektartWohnung
-
VertragsartKauf
-
Zimmer (gesamt)2
-
Anzahl Schlafzimmer2
-
Anzahl Badezimmer2
-
Wohnfläche (ca.)179 m²
-
Anbieter-Objektnummer26888310
Preise & Kosten
-
CourtageKeine besondere Angabe.
Standort & Lage
Anbieter
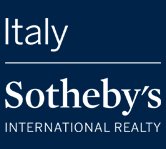
Italy Sotheby's International Realty
Firma Italy Sotheby's International Realty
Via Manzoni 45
20121 Milano
20121 Milano
