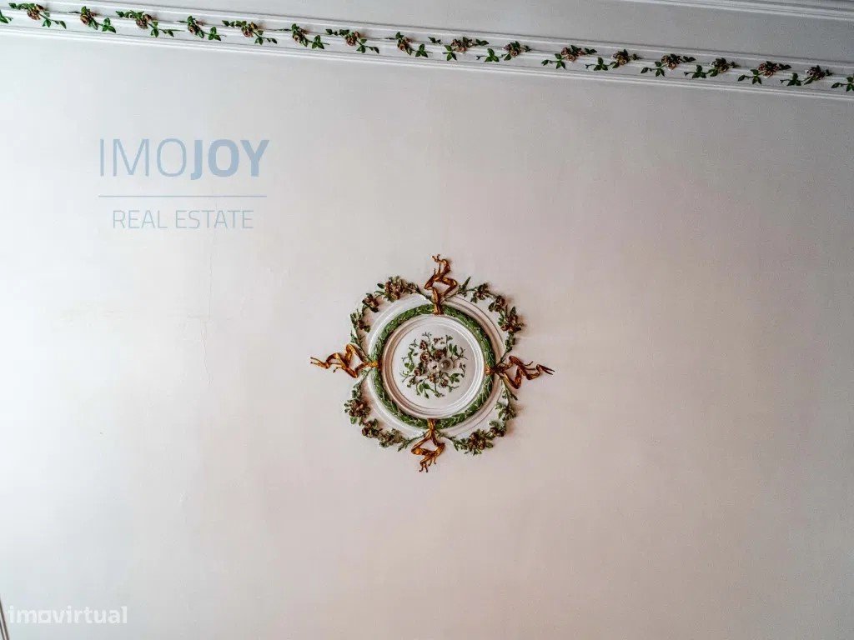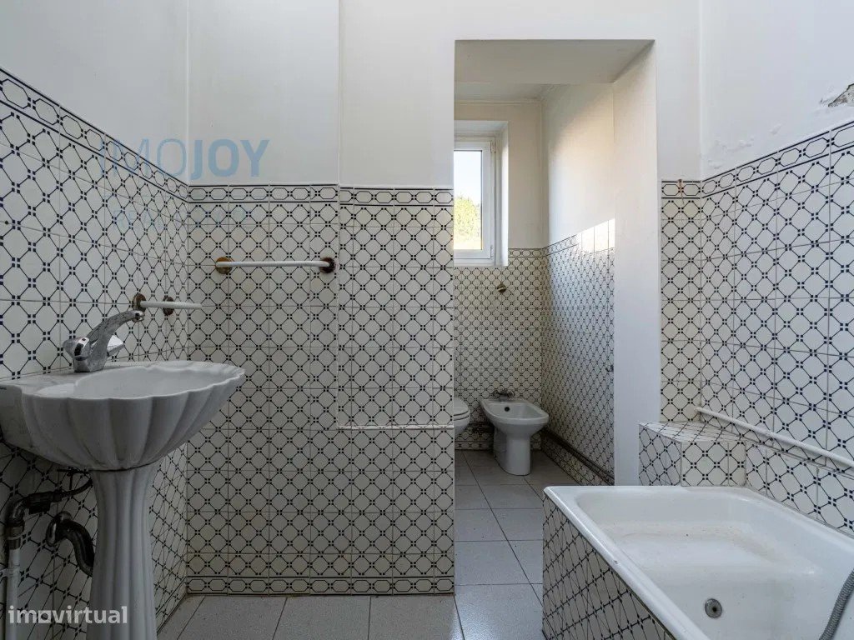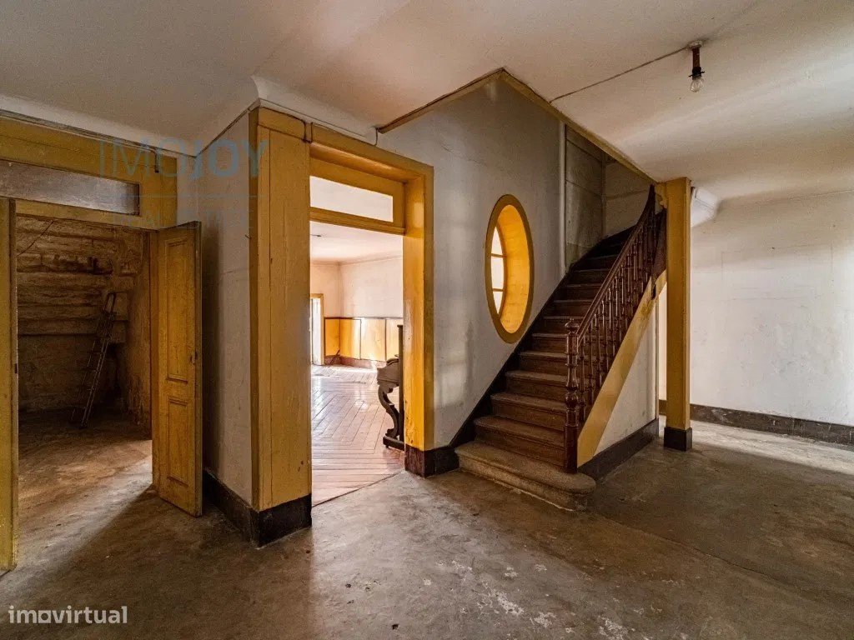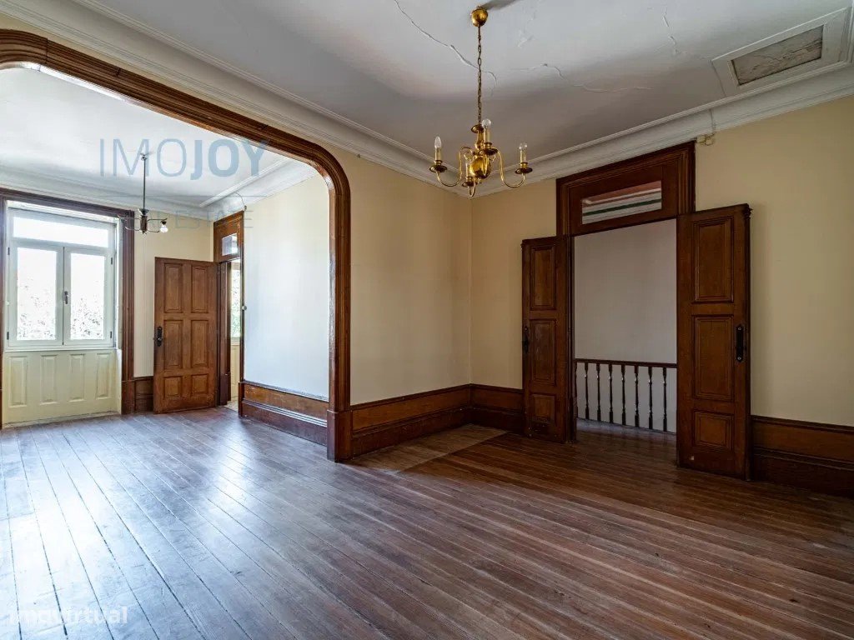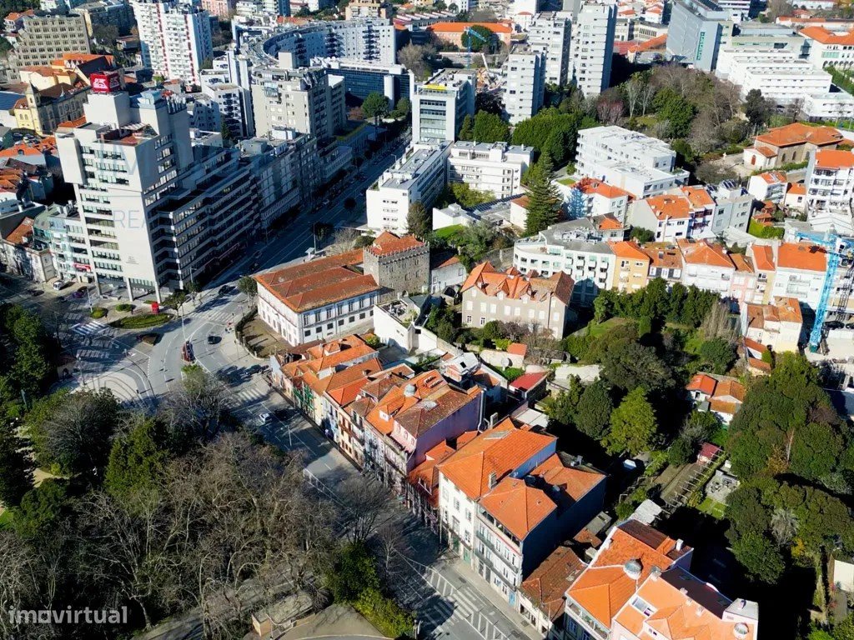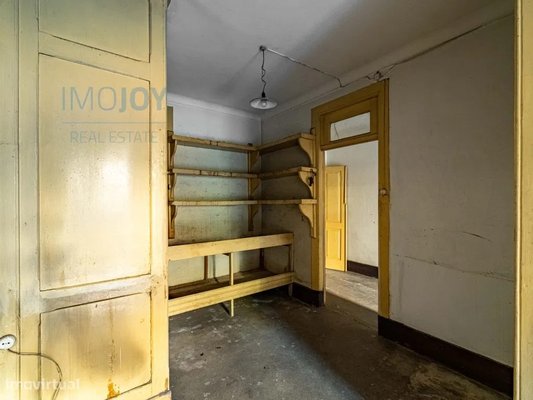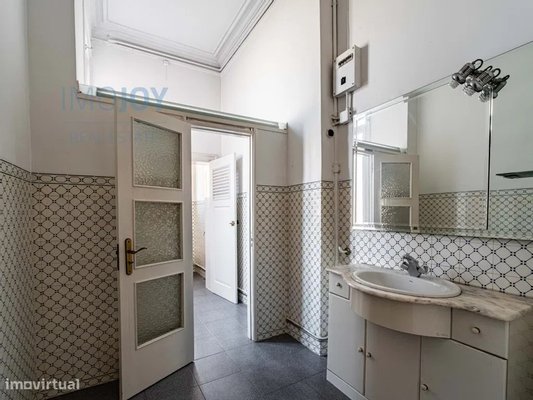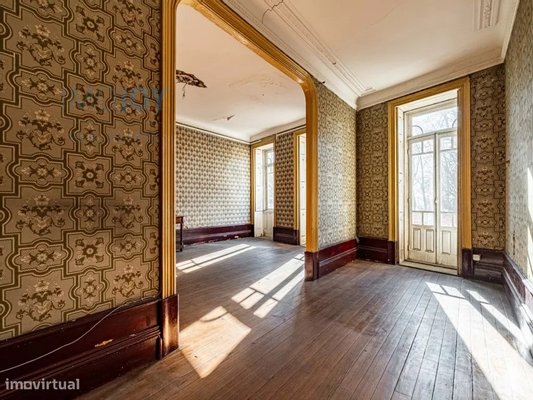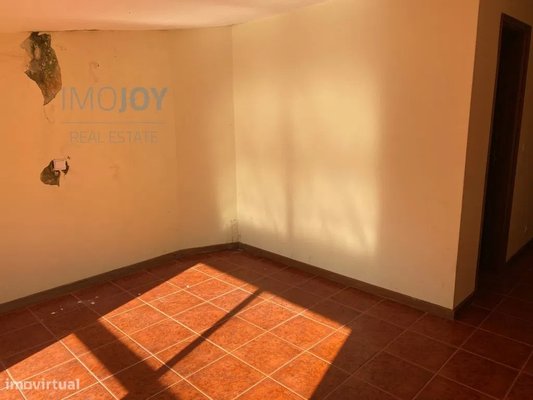Anbieter kontaktieren
Properstar SA
Imojoy Real Estate
- Mehr erfahren
bellevue.de-ID: 30563603
Haus zu kaufen in Massarelos, Portugal
- Haus
- · 1 Zimmer
- · 614 m² Wohnfläche
- · 326 m² Grundstücksfläche
- · 1.700.000 € Kaufpreis
Objektbeschreibung
Imposing house from the beginning of the twentieth century, in Art Nouveau style, located in the center of the city of Porto right in front of the Gardens of the Crystal Palace.
This building with unique architectural features and central location, ...mehr lesen
This building with unique architectural features and central location, ...mehr lesen
Imposing house from the beginning of the twentieth century, in Art Nouveau style, located in the center of the city of Porto right in front of the Gardens of the Crystal Palace.
This building with unique architectural features and central location, has a high potential to be adapted to a hotel unit or single- or multi-family housing.
Building in total ownership, with a total land area of 326m2; Building implantation area of 164m2 and gross private area of 600m2 over four floors with the following distribution:
The entrance floor consists of a living room, an old kitchen and several pantries and also access to the garden.
The 1st floor consists of a wonderful living room with a stucco ceiling facing the front of the house, a living room facing the back also with access to the garden and also a bathroom with natural light.
The 2nd floor consists of a large bedroom facing the front of the house and 2 more bedrooms at the back and a bathroom also with natural light.
The top floor consists of 2 bedrooms facing the front of the house and a living room facing the back, a bathroom and a kitchen support.
The entire building is in a reasonable state of conservation, with special emphasis on its wooden floor and stucco ceilings, in addition to the imposing entrance and staircase to access the upper floors.
This villa has great access and is just 100 meters from Rua Miguel Bombarda with its art galleries, 350 meters from the future metro station of Praça da Galicia, 50 meters from the Public Car Park of Palácio de Cristal, 400 meters from the General Hospital of St. António and easy access to the main points of tourist interest in Porto.
Specific features
Detached house
4 floors
614 m² of living area, 600 m² usable
T20
5 bathrooms
Second hand/good condition
Southwest (front)/ Northwest (rear) orientation
Built in 1966
Energy certificate
Energy Class: E
Imposing house from the beginning of the twentieth century, in Art Nouveau style, located in the centre of the city of Porto right in front of the Gardens of the Crystal Palace.
This building with unique architectural features and central location, has a high potential to be adapted to a hotel unit or single- or multi-family housing.
Building in total ownership, with a total land area of 326m2; Building implantation area of 164m2 and gross private area of 600m2 over four floors with the following distribution:
The entrance floor consists of a living room, an old kitchen and several pantries and also access to the garden.
The 1st floor consists of a wonderful living room with a stucco ceiling facing the front of the house, a living room facing the back also with access to the garden and also a bathroom with natural light.
The 2nd floor consists of a large bedroom facing the front of the house and 2 more bedrooms at the back and a bathroom also with natural light.
The top floor consists of 2 bedrooms facing the front of the house and a living room facing the back, a bathroom and a kitchen support.
The entire building is in a reasonable state of conservation, with special emphasis on its wooden floor and stucco ceilings, in addition to the imposing entrance and staircase to access the upper floors.
This villa has great access and is just 100 meters from Rua Miguel Bombarda with its art galleries, 350 meters from the future metro station of Praça da Galicia, 50 meters from the Public Car Park of Palácio de Cristal, 400 meters from the General Hospital of St. António and easy access to the main points of tourist interest in Porto.
Specific features
Detached house
4 floors
614 m² of living area, 600 m² usable
T20
5 bathrooms
Second hand/good condition
Southwest (front)/ Northwest (rear) orientation
Built in 1966
Energy certificate
Energy Class: E
Energy Rating: E
This building with unique architectural features and central location, has a high potential to be adapted to a hotel unit or single- or multi-family housing.
Building in total ownership, with a total land area of 326m2; Building implantation area of 164m2 and gross private area of 600m2 over four floors with the following distribution:
The entrance floor consists of a living room, an old kitchen and several pantries and also access to the garden.
The 1st floor consists of a wonderful living room with a stucco ceiling facing the front of the house, a living room facing the back also with access to the garden and also a bathroom with natural light.
The 2nd floor consists of a large bedroom facing the front of the house and 2 more bedrooms at the back and a bathroom also with natural light.
The top floor consists of 2 bedrooms facing the front of the house and a living room facing the back, a bathroom and a kitchen support.
The entire building is in a reasonable state of conservation, with special emphasis on its wooden floor and stucco ceilings, in addition to the imposing entrance and staircase to access the upper floors.
This villa has great access and is just 100 meters from Rua Miguel Bombarda with its art galleries, 350 meters from the future metro station of Praça da Galicia, 50 meters from the Public Car Park of Palácio de Cristal, 400 meters from the General Hospital of St. António and easy access to the main points of tourist interest in Porto.
Specific features
Detached house
4 floors
614 m² of living area, 600 m² usable
T20
5 bathrooms
Second hand/good condition
Southwest (front)/ Northwest (rear) orientation
Built in 1966
Energy certificate
Energy Class: E
Imposing house from the beginning of the twentieth century, in Art Nouveau style, located in the centre of the city of Porto right in front of the Gardens of the Crystal Palace.
This building with unique architectural features and central location, has a high potential to be adapted to a hotel unit or single- or multi-family housing.
Building in total ownership, with a total land area of 326m2; Building implantation area of 164m2 and gross private area of 600m2 over four floors with the following distribution:
The entrance floor consists of a living room, an old kitchen and several pantries and also access to the garden.
The 1st floor consists of a wonderful living room with a stucco ceiling facing the front of the house, a living room facing the back also with access to the garden and also a bathroom with natural light.
The 2nd floor consists of a large bedroom facing the front of the house and 2 more bedrooms at the back and a bathroom also with natural light.
The top floor consists of 2 bedrooms facing the front of the house and a living room facing the back, a bathroom and a kitchen support.
The entire building is in a reasonable state of conservation, with special emphasis on its wooden floor and stucco ceilings, in addition to the imposing entrance and staircase to access the upper floors.
This villa has great access and is just 100 meters from Rua Miguel Bombarda with its art galleries, 350 meters from the future metro station of Praça da Galicia, 50 meters from the Public Car Park of Palácio de Cristal, 400 meters from the General Hospital of St. António and easy access to the main points of tourist interest in Porto.
Specific features
Detached house
4 floors
614 m² of living area, 600 m² usable
T20
5 bathrooms
Second hand/good condition
Southwest (front)/ Northwest (rear) orientation
Built in 1966
Energy certificate
Energy Class: E
Energy Rating: E
Immobiliendetails
-
NutzungsartWohnen
-
ObjektartEinfamilienhaus
-
HauptobjektartHaus
-
VertragsartKauf
-
Zimmer (gesamt)1
-
Wohnfläche (ca.)614 m²
-
Grundstücksfläche (ca.)326 m²
-
Anbieter-Objektnummer103904850
Preise & Kosten
-
CourtageKeine besondere Angabe.
Energie
-
EnergieeffizienzklasseE
Standort & Lage
Videos
Anbieter

Properstar SA
Firma Properstar SA
Rue Centrale 8
1003 Lausanne
1003 Lausanne




