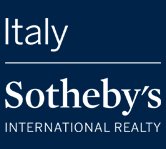Anbieter kontaktieren
Italy Sotheby's International Realty
Italy Sotheby's International Realty
- Mehr erfahren
bellevue.de-ID: 30555279
Ein Kloster aus dem 17
- Haus
- · 11 Zimmer
- · 1.130 m² Wohnfläche
- · 3.550.000 € Kaufpreis
Objektbeschreibung
Ein Kloster aus dem 17. Jahrhundert, das in eine elegante spät-renaissancezeitliche Villa umgewandelt wurde, eingebettet in einen landschaftlich gestalteten Park von fast 3 Hektar. Dieser historische botanische Schatz wird von einer majestätischen,
...mehr lesen
Ein Kloster aus dem 17. Jahrhundert, das in eine elegante spät-renaissancezeitliche Villa umgewandelt wurde, eingebettet in einen landschaftlich gestalteten Park von fast 3 Hektar. Dieser historische botanische Schatz wird von einer majestätischen, denkmalgeschützten Eiche dominiert, die bereits in mehreren Publikationen erwähnt wurde. Die Immobilie befindet sich in der Alta Valtiberina, einer der exklusivsten Gegenden Umbriens, und bietet eine Hügellage mit Blick auf Città di Castello, bekannt für die renommierte Burri-Stiftung.
Die Hauptvilla, mit über 900 m² Wohnfläche auf 4 Ebenen, verfügt über einen großzügigen zentralen Flur mit Tonnengewölbe, der sich über die gesamte Länge des Hauses (25 m) erstreckt. Elegante Empfangsräume öffnen sich zum Garten, begleitet von einer Küche und einem Esszimmer. In den oberen Etagen befinden sich 6 helle Schlafzimmer mit en-suite Badezimmern und private Salons. Im Untergeschoss verleihen ein römisches Mosaik aus dem 1. Jahrhundert v. Chr., das unter Denkmalschutz steht, und Gewölberäume aus Ziegelstein eine Atmosphäre, die an das 15. Jahrhundert erinnert.
Ein Flügel aus dem 18. Jahrhundert beherbergt ein Apartment auf zwei Ebenen mit 3 Schlafzimmern, 2 Badezimmern und einem Fitnessraum. Das historische Bauernhaus aus dem 19. Jahrhundert für den Hausmeister umfasst Garagen und Wohnräume, die restauriert werden können. Insgesamt verfügt die Immobilie über 6 Kamine und einen alten Holzofen. Im Park bietet ein beheizter Pool mit Pavillon und Umkleideräumen modernen Komfort, eingebettet in eine natürliche Kulisse.
Auf den Überresten einer römischen Domus errichtet, wurde die Villa in den 1980er Jahren von dem japanischen Architekten Kazuhiro Takahama elegant restauriert. Seine Vision interpretierte das Anwesen meisterhaft neu und verband die Renaissance-Eleganz mit der Schlichtheit und Raffinesse asiatischer Architektur. Die Restaurierung bewahrte die ursprüngliche Struktur mit ihrer klassischen, symmetrischen Grundrissgestaltung entlang einer zentralen Achse und ihrer Verbindung zum Garten. Dabei wurden die Helligkeit verbessert und historische Elemente wie Bögen, Gewölbe und venezianische Stuckaturen durch subtile Monochromie und modern neu gestaltete Details hervorgehoben.
Das Ergebnis ist eine zeitlose Luxusresidenz, in der Tradition, Innovation und Nachhaltigkeit harmonisch miteinander verschmelzen und Räume mit klaren Linien und faszinierenden Transparenzen schaffen.
Eine einzigartige Immobilie, ideal sowohl als prestigeträchtige private Residenz als auch als elegante Unterkunft für Gäste.
Die Hauptvilla, mit über 900 m² Wohnfläche auf 4 Ebenen, verfügt über einen großzügigen zentralen Flur mit Tonnengewölbe, der sich über die gesamte Länge des Hauses (25 m) erstreckt. Elegante Empfangsräume öffnen sich zum Garten, begleitet von einer Küche und einem Esszimmer. In den oberen Etagen befinden sich 6 helle Schlafzimmer mit en-suite Badezimmern und private Salons. Im Untergeschoss verleihen ein römisches Mosaik aus dem 1. Jahrhundert v. Chr., das unter Denkmalschutz steht, und Gewölberäume aus Ziegelstein eine Atmosphäre, die an das 15. Jahrhundert erinnert.
Ein Flügel aus dem 18. Jahrhundert beherbergt ein Apartment auf zwei Ebenen mit 3 Schlafzimmern, 2 Badezimmern und einem Fitnessraum. Das historische Bauernhaus aus dem 19. Jahrhundert für den Hausmeister umfasst Garagen und Wohnräume, die restauriert werden können. Insgesamt verfügt die Immobilie über 6 Kamine und einen alten Holzofen. Im Park bietet ein beheizter Pool mit Pavillon und Umkleideräumen modernen Komfort, eingebettet in eine natürliche Kulisse.
Auf den Überresten einer römischen Domus errichtet, wurde die Villa in den 1980er Jahren von dem japanischen Architekten Kazuhiro Takahama elegant restauriert. Seine Vision interpretierte das Anwesen meisterhaft neu und verband die Renaissance-Eleganz mit der Schlichtheit und Raffinesse asiatischer Architektur. Die Restaurierung bewahrte die ursprüngliche Struktur mit ihrer klassischen, symmetrischen Grundrissgestaltung entlang einer zentralen Achse und ihrer Verbindung zum Garten. Dabei wurden die Helligkeit verbessert und historische Elemente wie Bögen, Gewölbe und venezianische Stuckaturen durch subtile Monochromie und modern neu gestaltete Details hervorgehoben.
Das Ergebnis ist eine zeitlose Luxusresidenz, in der Tradition, Innovation und Nachhaltigkeit harmonisch miteinander verschmelzen und Räume mit klaren Linien und faszinierenden Transparenzen schaffen.
Eine einzigartige Immobilie, ideal sowohl als prestigeträchtige private Residenz als auch als elegante Unterkunft für Gäste.
Immobiliendetails
-
NutzungsartWohnen
-
ObjektartEinfamilienhaus
-
HauptobjektartHaus
-
VertragsartKauf
-
Zimmer (gesamt)11
-
Anzahl Schlafzimmer11
-
Anzahl Badezimmer11
-
Wohnfläche (ca.)1.130 m²
-
Anbieter-Objektnummer26141141
Preise & Kosten
-
CourtageKeine besondere Angabe.
Standort & Lage
Anbieter

Italy Sotheby's International Realty
Firma Italy Sotheby's International Realty
Via Manzoni 45
20121 Milano
20121 Milano











































































