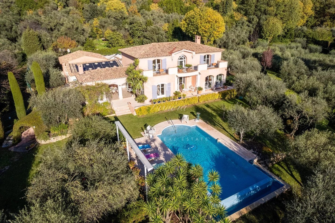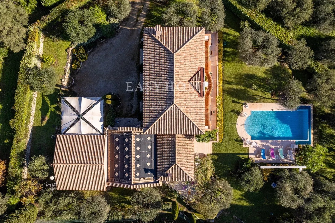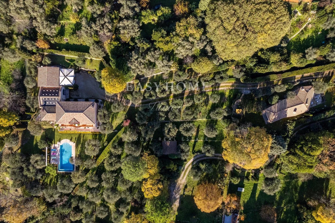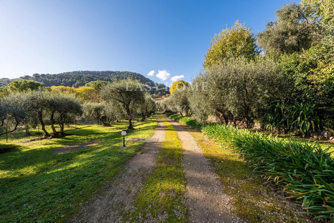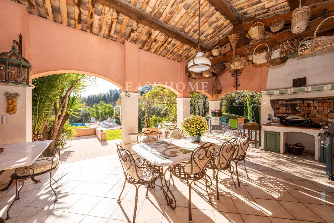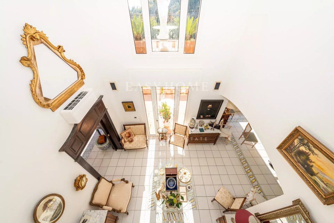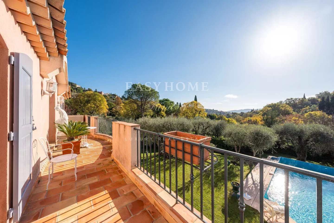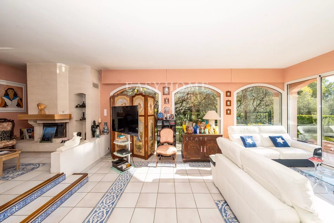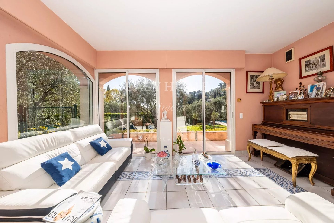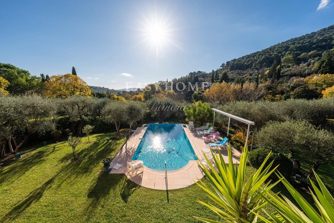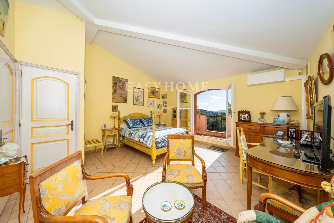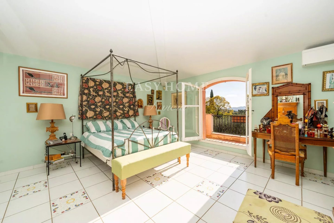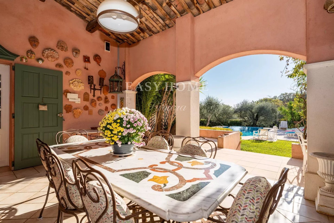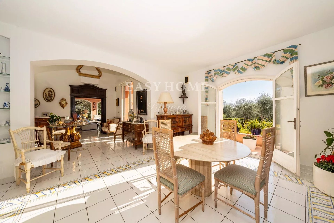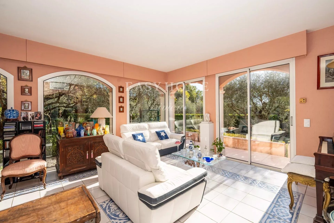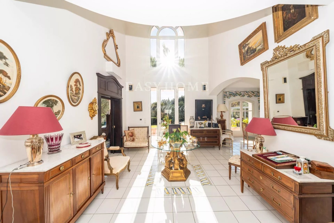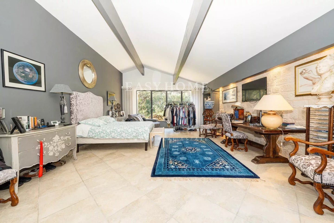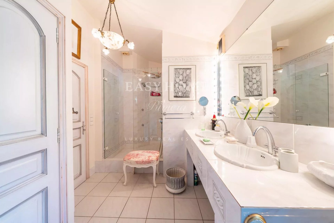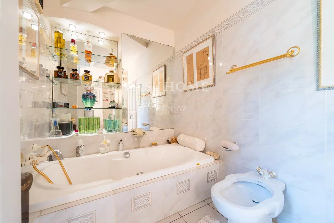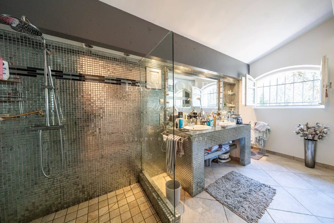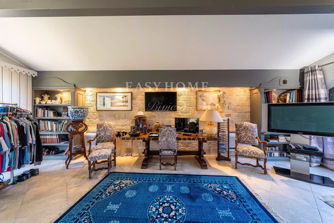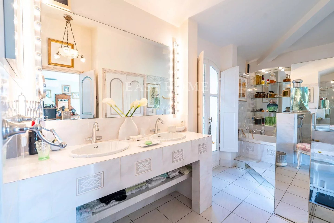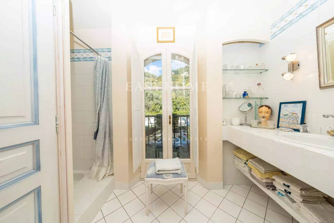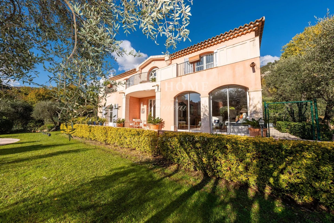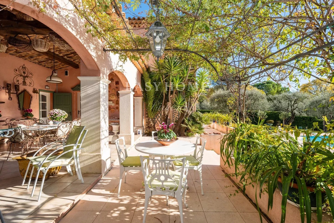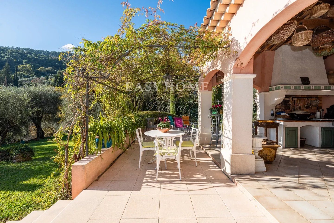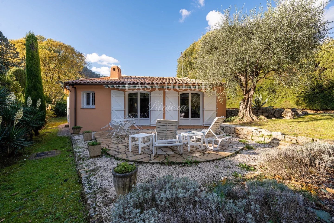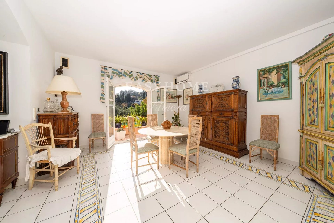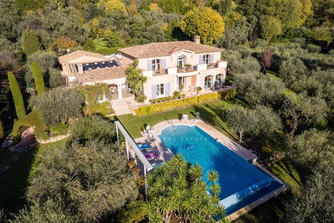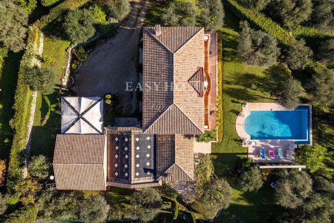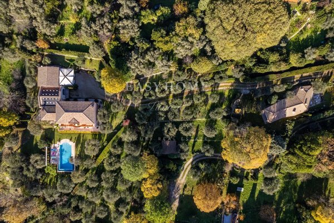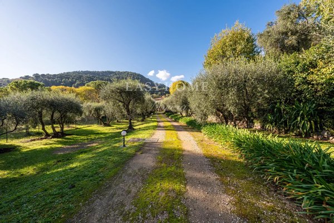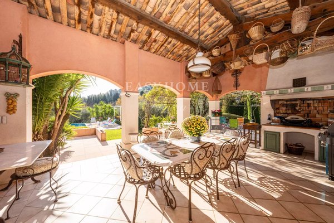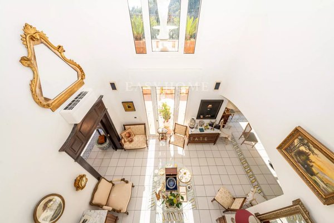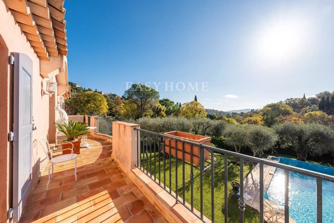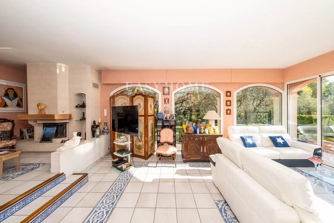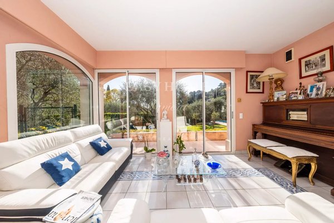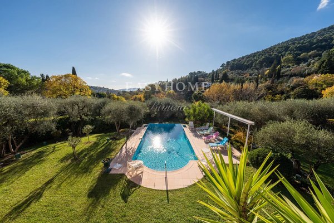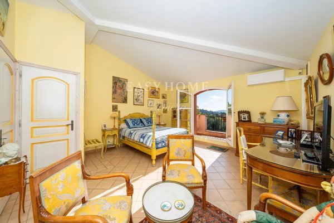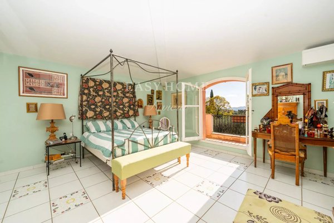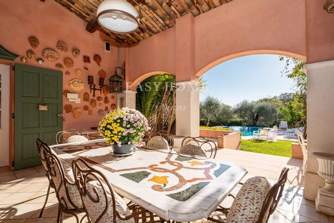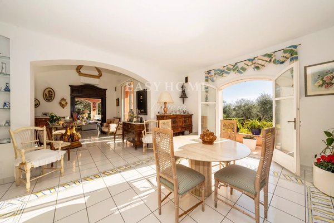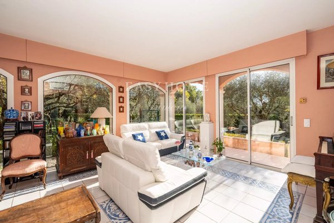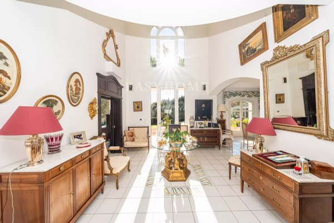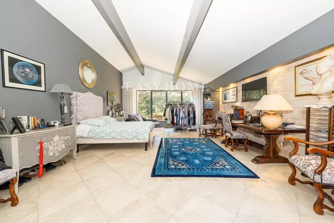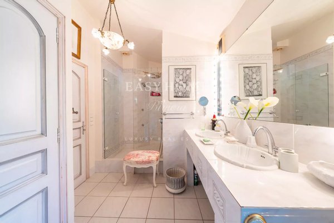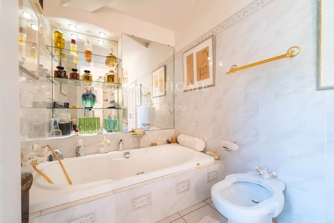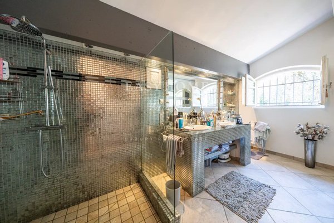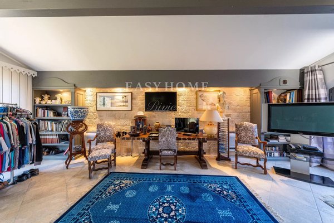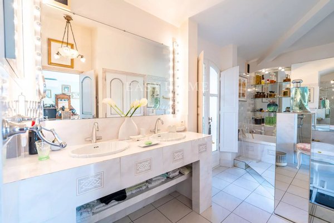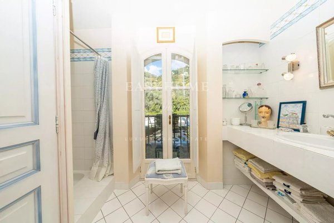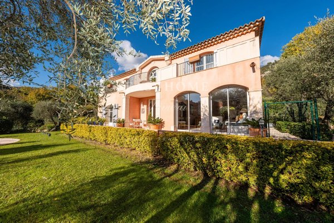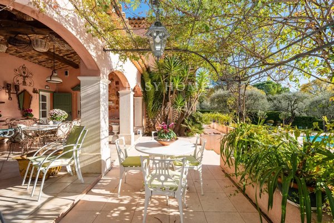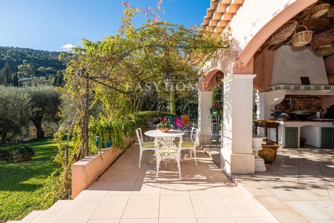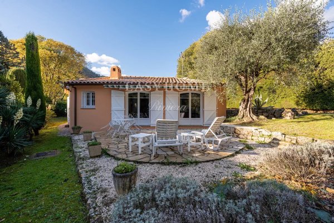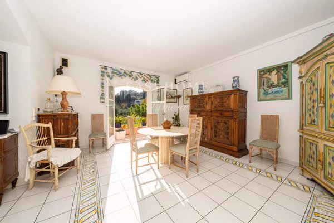Anbieter kontaktieren
Properstar SA
Easy Home Riviera
- Mehr erfahren
bellevue.de-ID: 30554803
Haus zu kaufen in Grasse, France
- Haus
- · 9 Zimmer
- · 305 m² Wohnfläche
- · 2.330.000 € Kaufpreis
Objektbeschreibung
Das Hotel liegt im Hinterland von Cannes, im Herzen eines Olivenhains von 5000 m², elegantes Anwesen, bestehend aus einer Hauptvilla mit einer Gesamtfläche von ca. 400 m² mit seiner Doppelgarage, seinem Gästehaus von 70 m², seinen sonnigen Terrassen
...mehr lesen
Das Hotel liegt im Hinterland von Cannes, im Herzen eines Olivenhains von 5000 m², elegantes Anwesen, bestehend aus einer Hauptvilla mit einer Gesamtfläche von ca. 400 m² mit seiner Doppelgarage, seinem Gästehaus von 70 m², seinen sonnigen Terrassen und seinem beheizten Infinity-Pool in einer ruhigen und lichtdurchfluteten Umgebung, die zum Entspannen einlädt.
Die Hauptvilla, mit hochwertigen Materialien, bietet im Erdgeschoss einen großen Eingang mit Kathedralendecke, die Licht hereinlässt, und einen Vorraum, ein angenehmes Wohnzimmer mit Panoramablick auf das Grüne, ein Wohnzimmer mit Kamin, eine zum Wohnzimmer offene Küche, direkten Zugang zu einer schönen überdachten Terrasse mit Sommerküche. Große Master-Suite von 63 m² mit Duschbad und WC.
Im Obergeschoss befinden sich zwei Schlafzimmer mit eigenem Bad und Duschbad, jedes mit Terrasse. Für mehr Komfort gibt es einen großen Keller mit Büro, Spielzimmer, Waschküche, Weinkeller und einer Werkstatt.
Doppelgarage, Carport vervollständigen diese erste Villa.
Um diese Immobilie zu perfektionieren, befindet sich am Eingang des Anwesens das Gästehaus von 70 m² mit Garage und Terrasse, zahlreiche Parkplätze, Klimaanlage, Bohrloch....
Zu entdecken für Liebhaber von Charme und Ruhe, während Sie in der Nähe von Geschäften und Straßen sind!
Dieses Dokument dient nur zu Informationszwecken. Sie hat keinen vertraglichen Wert.
Informationen zu den Risiken, denen diese Immobilie ausgesetzt ist, finden Sie auf der Website von Géorisques: georisques.gouv.fr
Die Hauptvilla, mit hochwertigen Materialien, bietet im Erdgeschoss einen großen Eingang mit Kathedralendecke, die Licht hereinlässt, und einen Vorraum, ein angenehmes Wohnzimmer mit Panoramablick auf das Grüne, ein Wohnzimmer mit Kamin, eine zum Wohnzimmer offene Küche, direkten Zugang zu einer schönen überdachten Terrasse mit Sommerküche. Große Master-Suite von 63 m² mit Duschbad und WC.
Im Obergeschoss befinden sich zwei Schlafzimmer mit eigenem Bad und Duschbad, jedes mit Terrasse. Für mehr Komfort gibt es einen großen Keller mit Büro, Spielzimmer, Waschküche, Weinkeller und einer Werkstatt.
Doppelgarage, Carport vervollständigen diese erste Villa.
Um diese Immobilie zu perfektionieren, befindet sich am Eingang des Anwesens das Gästehaus von 70 m² mit Garage und Terrasse, zahlreiche Parkplätze, Klimaanlage, Bohrloch....
Zu entdecken für Liebhaber von Charme und Ruhe, während Sie in der Nähe von Geschäften und Straßen sind!
Dieses Dokument dient nur zu Informationszwecken. Sie hat keinen vertraglichen Wert.
Informationen zu den Risiken, denen diese Immobilie ausgesetzt ist, finden Sie auf der Website von Géorisques: georisques.gouv.fr
Immobiliendetails
-
NutzungsartWohnen
-
ObjektartEinfamilienhaus
-
HauptobjektartHaus
-
VertragsartKauf
-
ObjektzustandGepflegt
-
Baujahr1991
-
Zimmer (gesamt)9
-
Anzahl Schlafzimmer3
-
Wohnfläche (ca.)305 m²
-
Gesamtfläche (ca.)505 m²
-
Letzte Modernisierung2024
-
Anbieter-Objektnummer102621851
Preise & Kosten
-
CourtageKeine besondere Angabe.
Energie
-
Endenergiebedarf176 kWh/(m²*a)
-
EnergieeffizienzklasseC
Ausstattung
- Klimanalage
- Swimmingpool
Standort & Lage
Anbieter

Properstar SA
Firma Properstar SA
Rue Centrale 8
1003 Lausanne
1003 Lausanne
