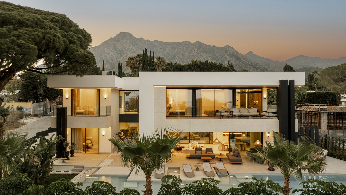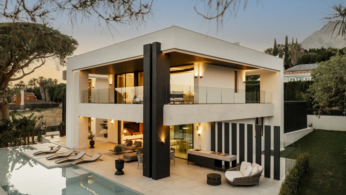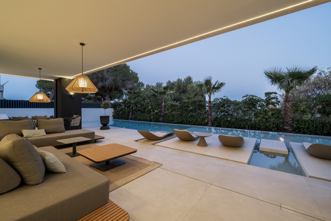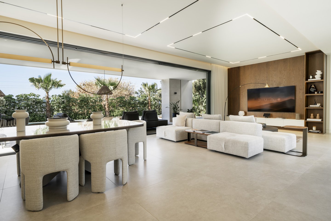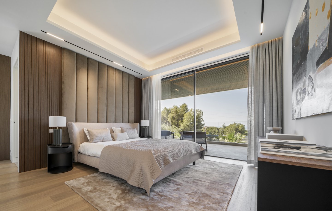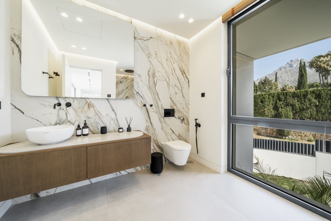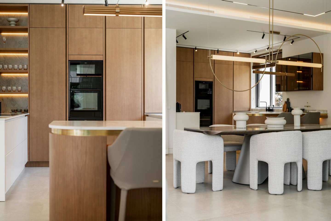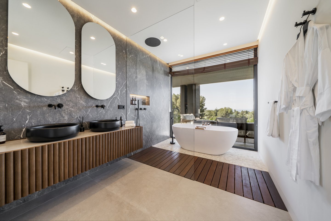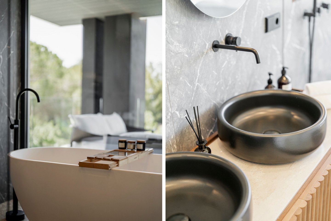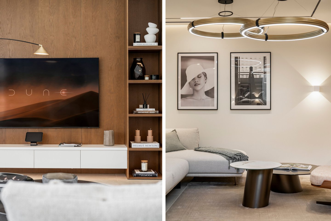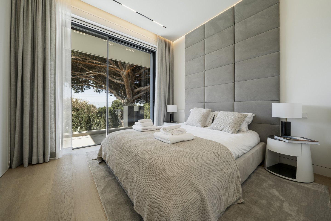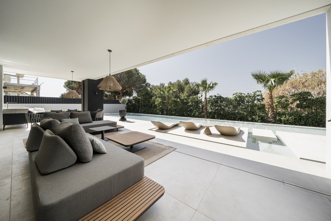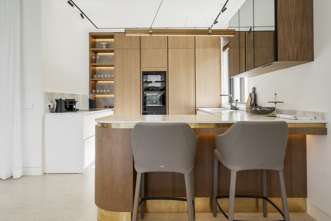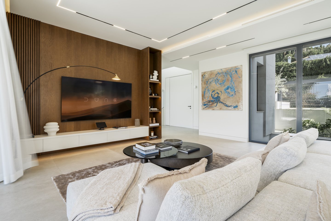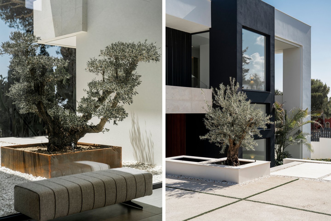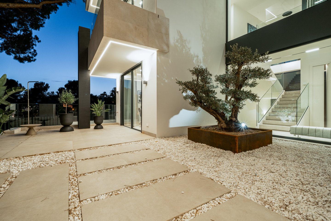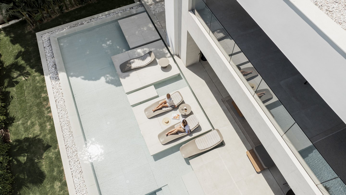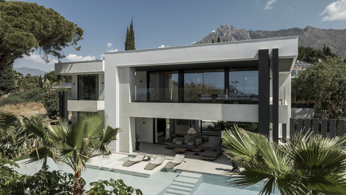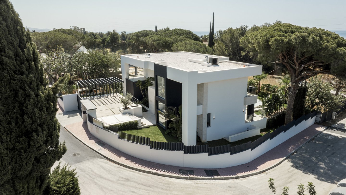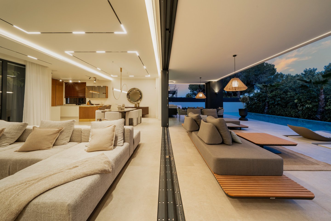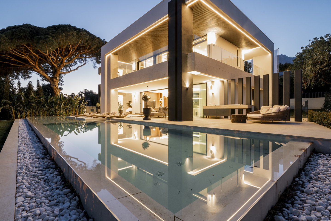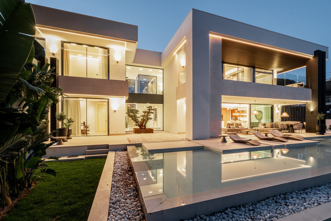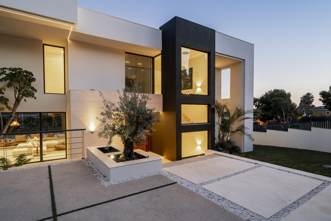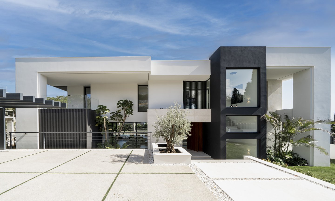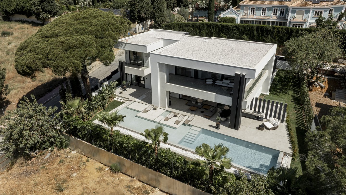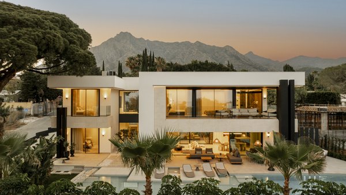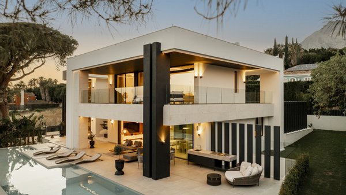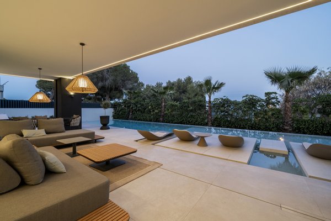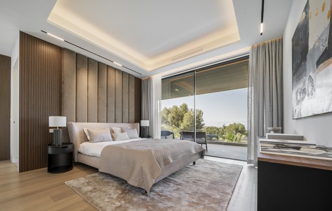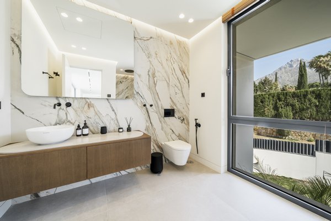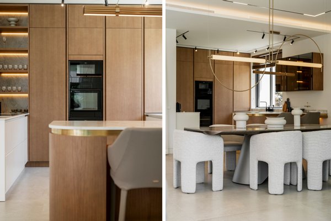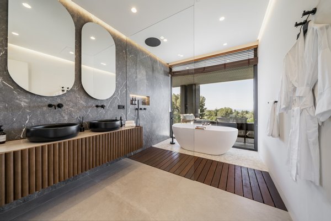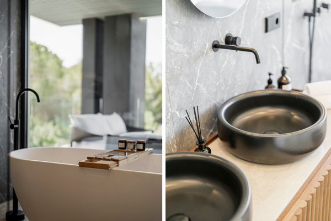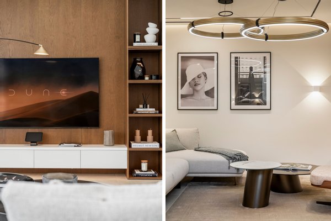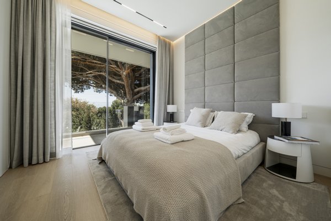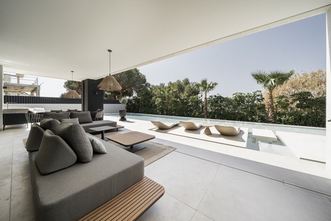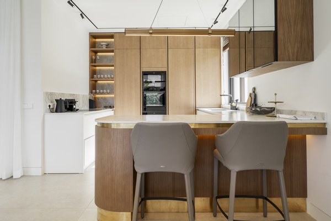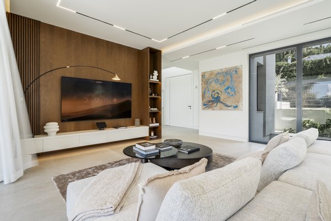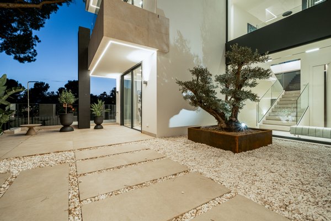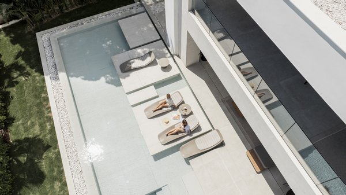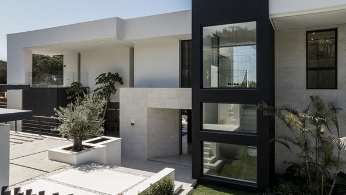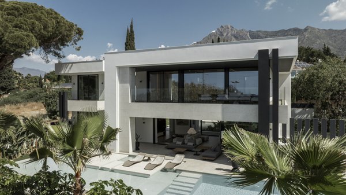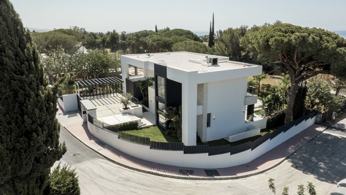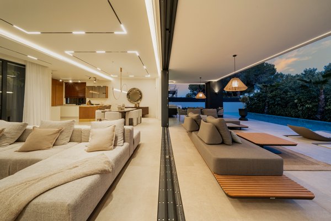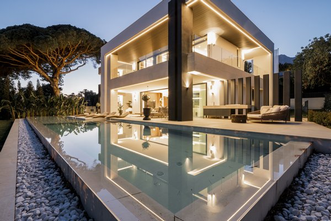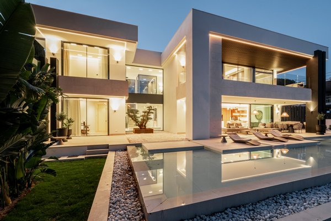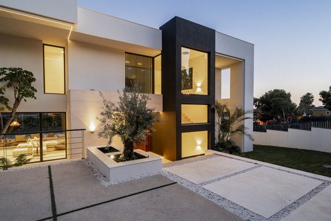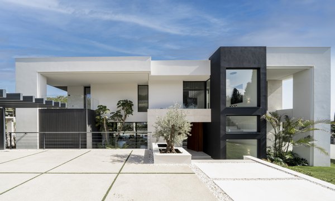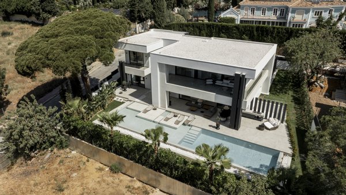Anbieter kontaktieren
Properstar SA
The Agency Marbella
- Mehr erfahren
bellevue.de-ID: 30554667
Haus zu kaufen in Marbella, Spain
- Haus
- · 5 Zimmer
- · 813 m² Wohnfläche
- · 1.050 m² Grundstücksfläche
- · 3.975.000 € Kaufpreis
Objektbeschreibung
Eingebettet in die prestigeträchtige Gegend Rocío de Nagüeles erstreckt sich diese neu erbaute Villa über ein beeindruckendes 1050 m² großes Grundstück, das mit anmutigen Palmen und ruhigen Pinien geschmückt ist. Mit ihrer Südausrichtung ist die
...mehr lesen
Eingebettet in die prestigeträchtige Gegend Rocío de Nagüeles erstreckt sich diese neu erbaute Villa über ein beeindruckendes 1050 m² großes Grundstück, das mit anmutigen Palmen und ruhigen Pinien geschmückt ist. Mit ihrer Südausrichtung ist die Villa den ganzen Tag über in natürliches Licht getaucht, was ihr elegantes Design hervorhebt, das klare, moderne Linien, weitläufige Räume und eine nahtlose Integration von Innen- und Außenleben umfasst. Bodentiefe Fenster ersetzen traditionelle Wände, und Glasgeländer auf allen Terrassen bieten einen ungestörten Blick auf die atemberaubende Umgebung und schaffen so das ganze Jahr über einen bezaubernden Rückzugsort.
Das fließende Design setzt sich im Erdgeschoss fort und zeichnet sich durch einen offenen Grundriss aus, der ein geräumiges Wohnzimmer umfasst, das in anspruchsvolle Sitz- und Essbereiche unterteilt ist. Die schicke, voll ausgestattete Küche öffnet sich auf eine große Terrasse, die sich perfekt für Mahlzeiten im Freien eignet. Darüber hinaus befinden sich ein Grill und eine Küche im Freien in günstiger Lage am atemberaubenden Infinity-Pool, der eine Sonnenterrasse umfasst. Auf dieser Etage befindet sich auch ein vielseitiges Schlafzimmer mit Bad, das sich ideal als Arbeitszimmer oder einladende Gästesuite eignet.
Eine dramatische Treppe mit Glasgeländer, einer doppelt hohen Decke und einer riesigen Glaswand verbindet die verschiedenen Ebenen und lässt Licht und Ausblicke frei fließen. Im Obergeschoss befindet sich der ruhige Rückzugsbereich, bestehend aus dem Hauptschlafzimmer mit seitlichem Meerblick und einem luxuriösen Badezimmer mit Badewanne und malerischem Blick nach draußen. Zwei weitere Schlafzimmer teilen sich ein wunderschön eingerichtetes Marmorbadezimmer. Alle drei Schlafzimmer haben einen direkten Zugang zur Terrasse und bieten einen faszinierenden Blick auf das azurblaue Meer.
Der Keller ist für ultimative Entspannung und Unterhaltung konzipiert. Steigen Sie die Treppe hinunter und entdecken Sie eine Welt der Freizeit mit einer finnischen Sauna für Entgiftungssitzungen nach einem Training im voll ausgestatteten Fitnessraum. Ein Kinoraum, der sich perfekt für Filmabende eignet, wird durch einen gemütlichen TV-Bereich und eine stilvolle Bar ergänzt, die zu langen Gesprächen einlädt. Auf dieser Ebene befindet sich auch ein komfortables Schlafzimmer mit Gästetoilette, das einen einladenden Raum für Besucher gewährleistet, und ein geräumiger Abstellraum, in dem alles organisiert bleibt.
Diese bemerkenswerte Villa ist mit anspruchsvoller Beleuchtung und Deckengestaltung, einem Deckenkühlsystem, Fußbodenheizung im gesamten Haus, Hausautomation, Klimaanlage, einer Alarmanlage, automatischer Bewässerung, einem Grill, Einbauschränken, Holzböden und großen doppelt verglasten Fenstern ausgestattet. Die hochwertigen Möbel und Teppiche mit renommierten italienischen Marken wie Bonaldo, Ditre und Talenti unterstreichen die luxuriöse Ausstrahlung. Zusätzlich gibt es einen überdachten Carport mit drei Parkplätzen.
Nur wenige Minuten von der Altstadt von Marbella und dem glamourösen Puerto Banús entfernt, bietet diese Villa die perfekte Mischung aus Ruhe und Bequemlichkeit. Exklusive Strände, gehobene Hotels, pulsierende Nachtclubs, Golfplätze, Tennisclubs, Gourmetrestaurants und stilvolle Bars sind alle leicht zu erreichen.
Um den außergewöhnlichen Lebensstil, den diese Immobilie bietet, wirklich zu schätzen, vereinbaren Sie eine private Besichtigung mit unserem engagierten Makler. Wir freuen uns darauf, Sie aus erster Hand durch dieses außergewöhnliche Erlebnis zu führen.
Das fließende Design setzt sich im Erdgeschoss fort und zeichnet sich durch einen offenen Grundriss aus, der ein geräumiges Wohnzimmer umfasst, das in anspruchsvolle Sitz- und Essbereiche unterteilt ist. Die schicke, voll ausgestattete Küche öffnet sich auf eine große Terrasse, die sich perfekt für Mahlzeiten im Freien eignet. Darüber hinaus befinden sich ein Grill und eine Küche im Freien in günstiger Lage am atemberaubenden Infinity-Pool, der eine Sonnenterrasse umfasst. Auf dieser Etage befindet sich auch ein vielseitiges Schlafzimmer mit Bad, das sich ideal als Arbeitszimmer oder einladende Gästesuite eignet.
Eine dramatische Treppe mit Glasgeländer, einer doppelt hohen Decke und einer riesigen Glaswand verbindet die verschiedenen Ebenen und lässt Licht und Ausblicke frei fließen. Im Obergeschoss befindet sich der ruhige Rückzugsbereich, bestehend aus dem Hauptschlafzimmer mit seitlichem Meerblick und einem luxuriösen Badezimmer mit Badewanne und malerischem Blick nach draußen. Zwei weitere Schlafzimmer teilen sich ein wunderschön eingerichtetes Marmorbadezimmer. Alle drei Schlafzimmer haben einen direkten Zugang zur Terrasse und bieten einen faszinierenden Blick auf das azurblaue Meer.
Der Keller ist für ultimative Entspannung und Unterhaltung konzipiert. Steigen Sie die Treppe hinunter und entdecken Sie eine Welt der Freizeit mit einer finnischen Sauna für Entgiftungssitzungen nach einem Training im voll ausgestatteten Fitnessraum. Ein Kinoraum, der sich perfekt für Filmabende eignet, wird durch einen gemütlichen TV-Bereich und eine stilvolle Bar ergänzt, die zu langen Gesprächen einlädt. Auf dieser Ebene befindet sich auch ein komfortables Schlafzimmer mit Gästetoilette, das einen einladenden Raum für Besucher gewährleistet, und ein geräumiger Abstellraum, in dem alles organisiert bleibt.
Diese bemerkenswerte Villa ist mit anspruchsvoller Beleuchtung und Deckengestaltung, einem Deckenkühlsystem, Fußbodenheizung im gesamten Haus, Hausautomation, Klimaanlage, einer Alarmanlage, automatischer Bewässerung, einem Grill, Einbauschränken, Holzböden und großen doppelt verglasten Fenstern ausgestattet. Die hochwertigen Möbel und Teppiche mit renommierten italienischen Marken wie Bonaldo, Ditre und Talenti unterstreichen die luxuriöse Ausstrahlung. Zusätzlich gibt es einen überdachten Carport mit drei Parkplätzen.
Nur wenige Minuten von der Altstadt von Marbella und dem glamourösen Puerto Banús entfernt, bietet diese Villa die perfekte Mischung aus Ruhe und Bequemlichkeit. Exklusive Strände, gehobene Hotels, pulsierende Nachtclubs, Golfplätze, Tennisclubs, Gourmetrestaurants und stilvolle Bars sind alle leicht zu erreichen.
Um den außergewöhnlichen Lebensstil, den diese Immobilie bietet, wirklich zu schätzen, vereinbaren Sie eine private Besichtigung mit unserem engagierten Makler. Wir freuen uns darauf, Sie aus erster Hand durch dieses außergewöhnliche Erlebnis zu führen.
Immobiliendetails
-
NutzungsartWohnen
-
ObjektartVilla
-
HauptobjektartHaus
-
VertragsartKauf
-
Zimmer (gesamt)5
-
Anzahl Schlafzimmer5
-
Anzahl Badezimmer6
-
Wohnfläche (ca.)813 m²
-
Grundstücksfläche (ca.)1.050 m²
-
Anbieter-Objektnummer102587103
Preise & Kosten
-
CourtageKeine besondere Angabe.
Ausstattung
- Möbliert
- Swimmingpool
Standort & Lage
Anbieter

Properstar SA
Firma Properstar SA
Rue Centrale 8
1003 Lausanne
1003 Lausanne
