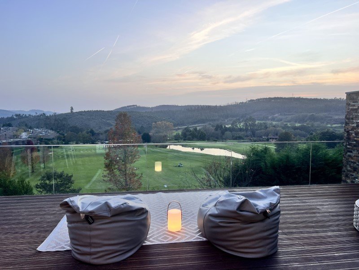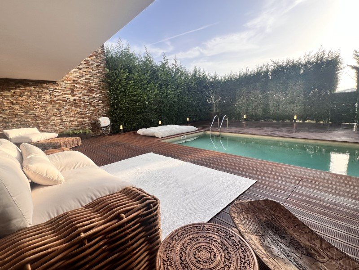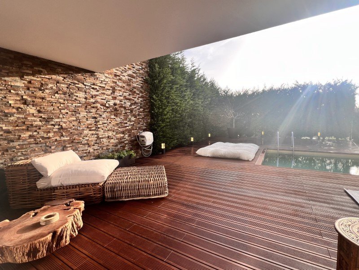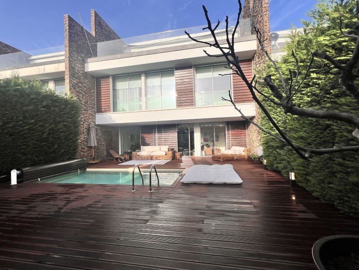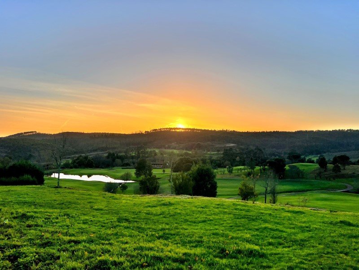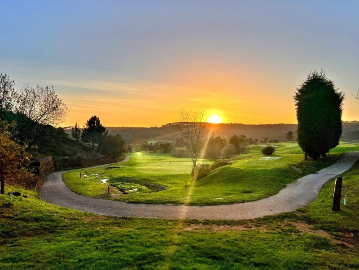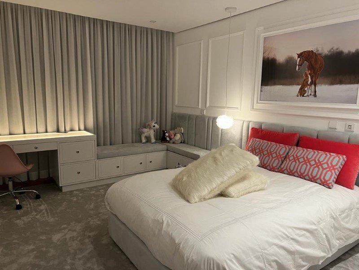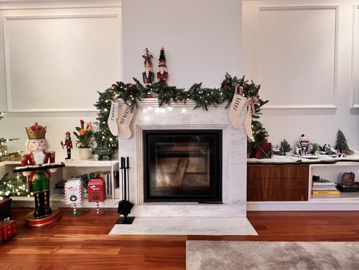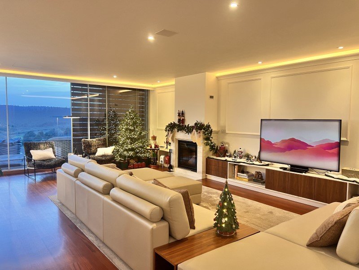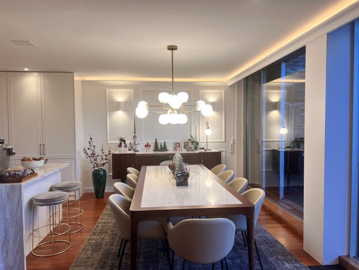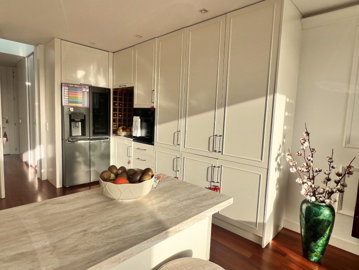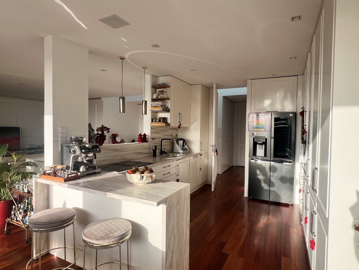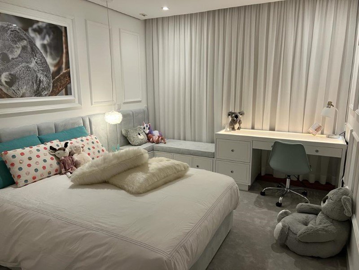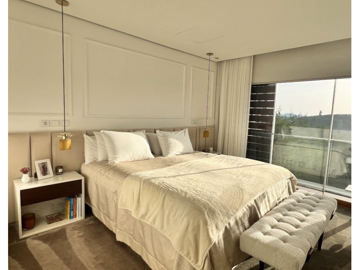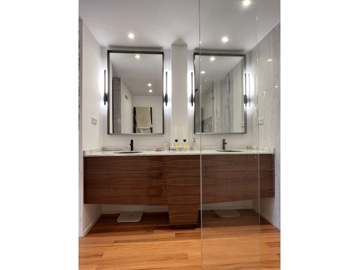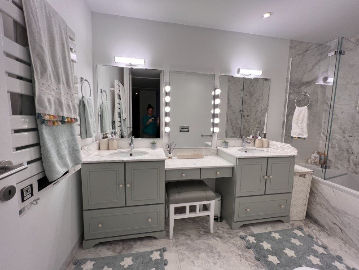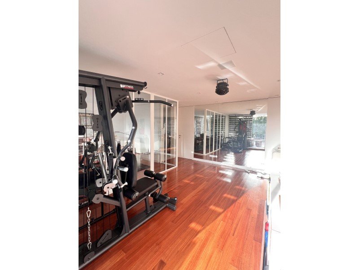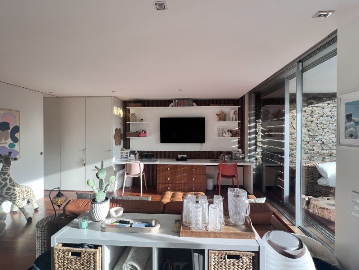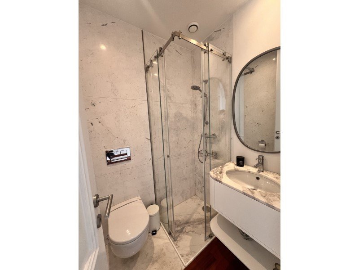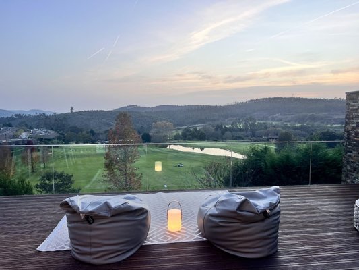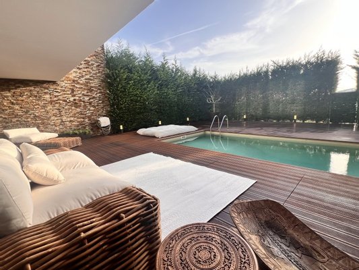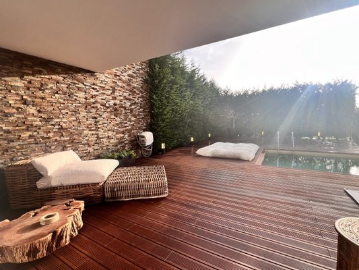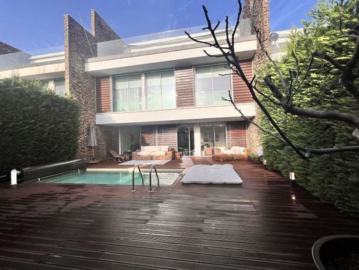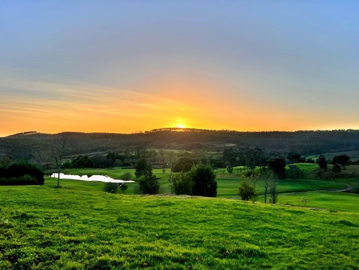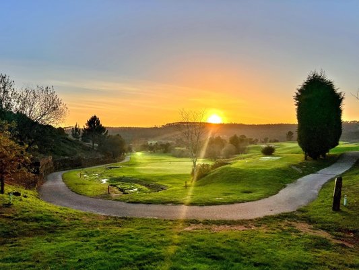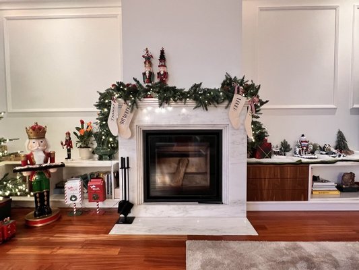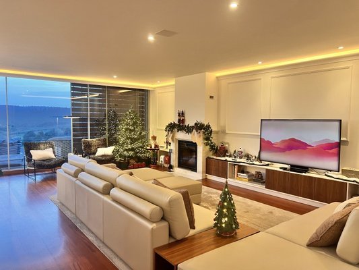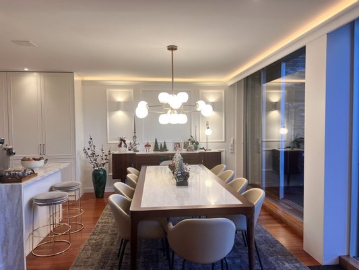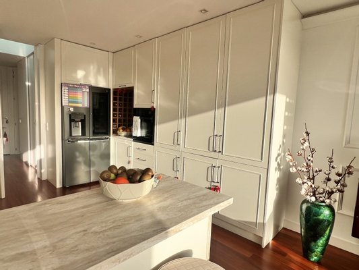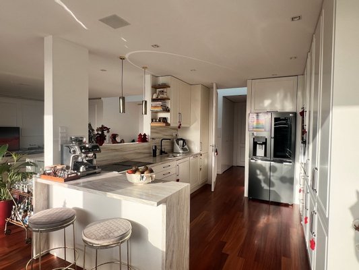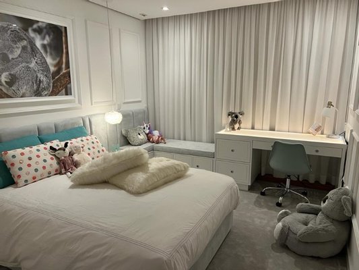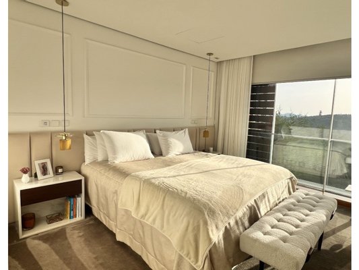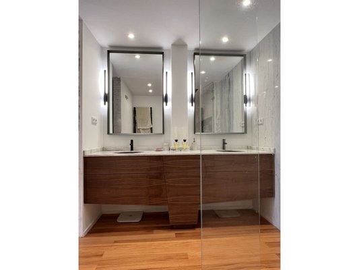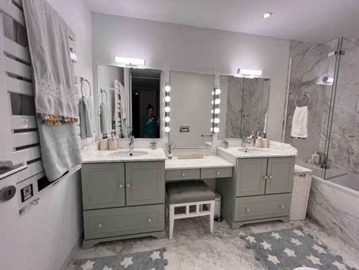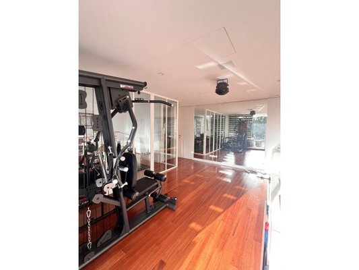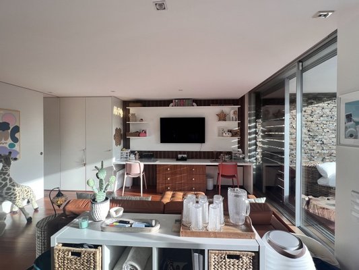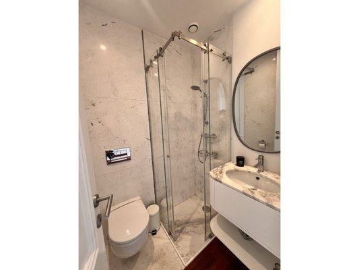Anbieter kontaktieren
Properstar SA
De Brito Properties
- Mehr erfahren
bellevue.de-ID: 30553361
Haus zu kaufen in Água Longa, Portugal
- Haus
- · 6 Zimmer
- · 240 m² Wohnfläche
- · 1.100.000 € Kaufpreis
Objektbeschreibung
Luxury villa with private pool located in the Nature Golf Resort in Vale Pisão. A unique location overlooking nature and the golf course. All this just 20 minutes from Porto.
The main floor of the villa consists of a large open-plan living room and ...mehr lesen
The main floor of the villa consists of a large open-plan living room and ...mehr lesen
Luxury villa with private pool located in the Nature Golf Resort in Vale Pisão. A unique location overlooking nature and the golf course. All this just 20 minutes from Porto.
The main floor of the villa consists of a large open-plan living room and kitchen with a balcony perfect for enjoying the sunset. On the same floor, there is a bedroom and a service bathroom.
On the middle floor is the private bedroom area with one suite, two bedrooms and a second full bathroom.
On the lower floor, there is an office, a fitness area and a living room with access to an outdoor lounge area where you can relax in the sun or take a dip in the pool.
There are also 2 private parking spaces at the entrance to the villa.
In the resort, there is a children's playground, a golf course, a gym, a soccer field, a restaurant and 24-hour concierge.
Features of the villa:
- Concealed A/C
- electric central heating by natural stone slabs
- 500 L heat pump for water heating
- fireplace with wood burning stove
- central vacuum system
- Jofebar candle with electric control on the living room balcony, only 2 years old
- living room with electrified shutters
- swimming pool covered with reinforced mesh installed in 2024
- Moso bamboo outdoor decking
- fully equipped kitchen
- marble bathrooms
- afizelia flooring
- 1 outside storage room
- 2 exterior video surveillance cameras
- solar orientation all rooms to the south and only 1 bedroom (top floor) to the north
- condominium 120€/month
The main floor of the villa consists of a large open-plan living room and kitchen with a balcony perfect for enjoying the sunset. On the same floor, there is a bedroom and a service bathroom.
On the middle floor is the private bedroom area with one suite, two bedrooms and a second full bathroom.
On the lower floor, there is an office, a fitness area and a living room with access to an outdoor lounge area where you can relax in the sun or take a dip in the pool.
There are also 2 private parking spaces at the entrance to the villa.
In the resort, there is a children's playground, a golf course, a gym, a soccer field, a restaurant and 24-hour concierge.
Features of the villa:
- Concealed A/C
- electric central heating by natural stone slabs
- 500 L heat pump for water heating
- fireplace with wood burning stove
- central vacuum system
- Jofebar candle with electric control on the living room balcony, only 2 years old
- living room with electrified shutters
- swimming pool covered with reinforced mesh installed in 2024
- Moso bamboo outdoor decking
- fully equipped kitchen
- marble bathrooms
- afizelia flooring
- 1 outside storage room
- 2 exterior video surveillance cameras
- solar orientation all rooms to the south and only 1 bedroom (top floor) to the north
- condominium 120€/month
Immobiliendetails
-
NutzungsartWohnen
-
ObjektartEinfamilienhaus
-
HauptobjektartHaus
-
VertragsartKauf
-
Zimmer (gesamt)6
-
Anzahl Schlafzimmer4
-
Anzahl Badezimmer4
-
Wohnfläche (ca.)240 m²
-
Anbieter-Objektnummer102742178
Preise & Kosten
-
CourtageKeine besondere Angabe.
Standort & Lage
Anbieter

Properstar SA
Firma Properstar SA
Rue Centrale 8
1003 Lausanne
1003 Lausanne
