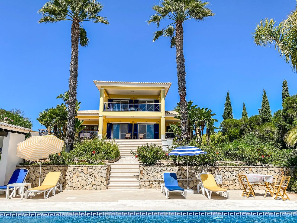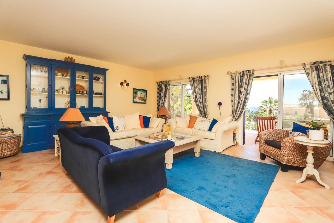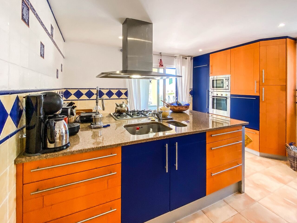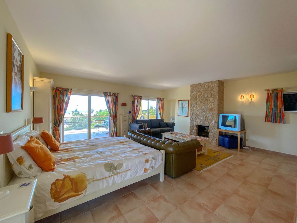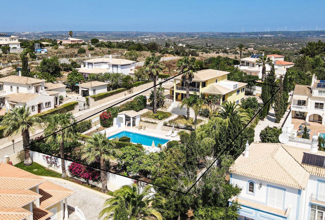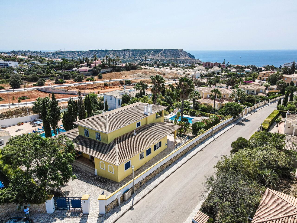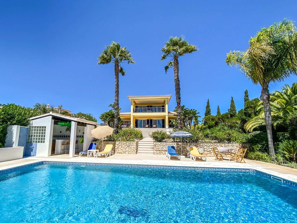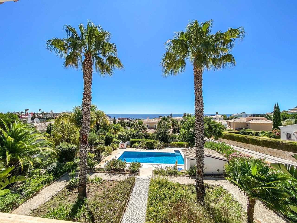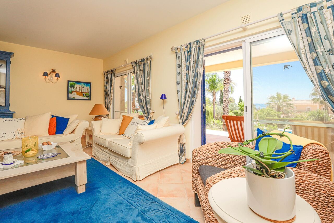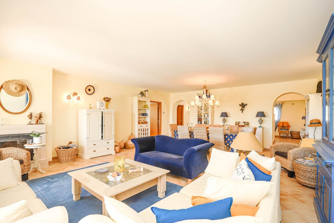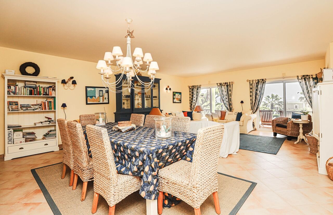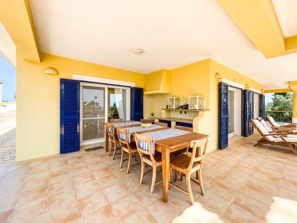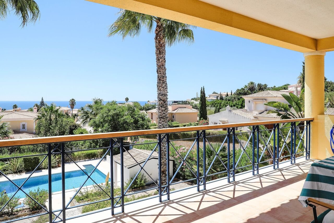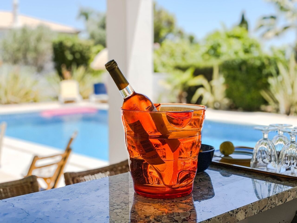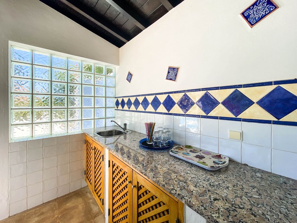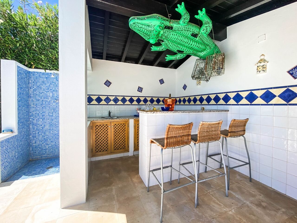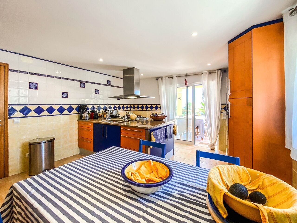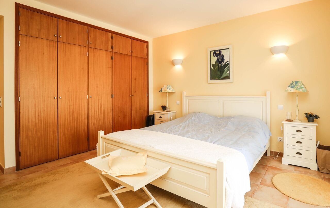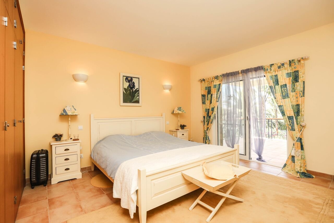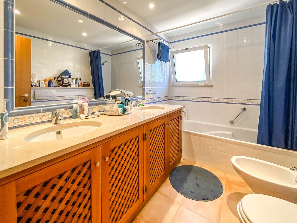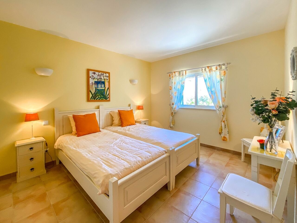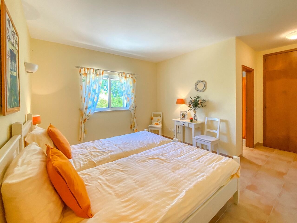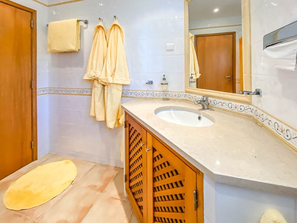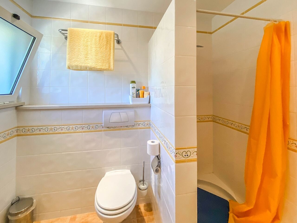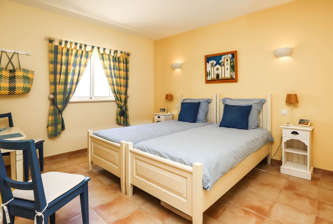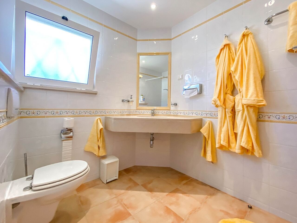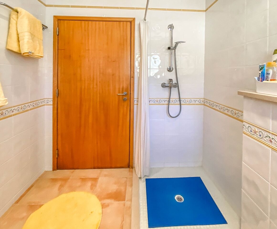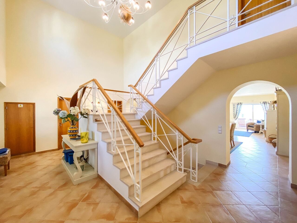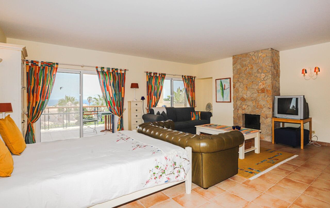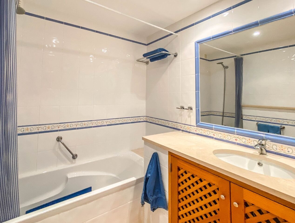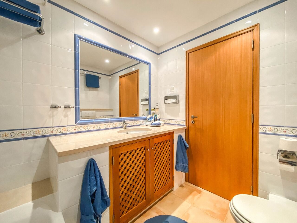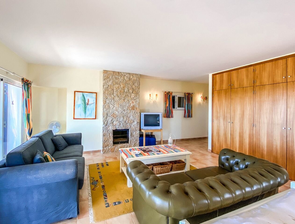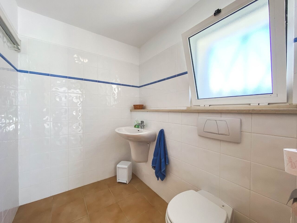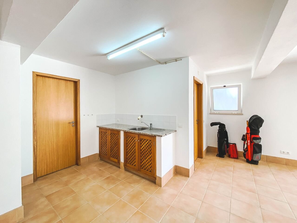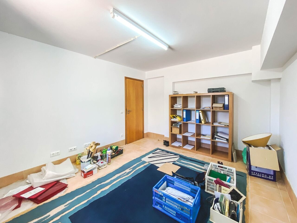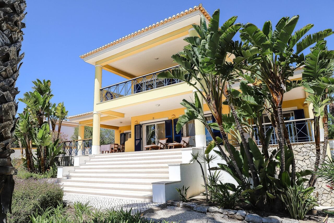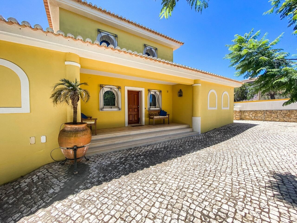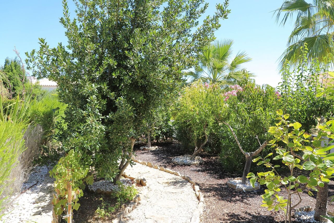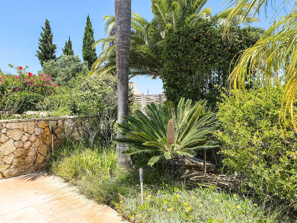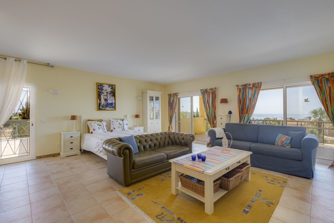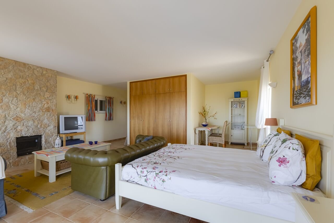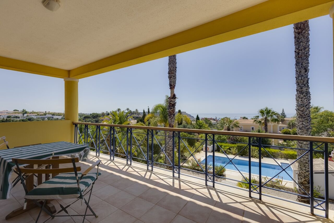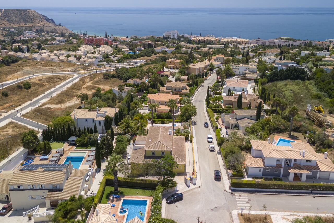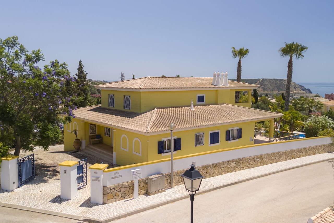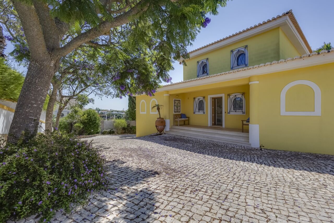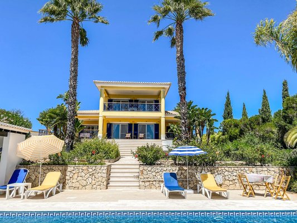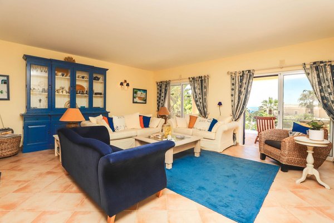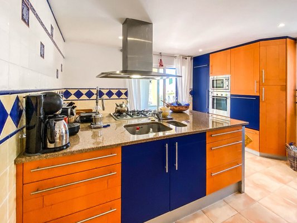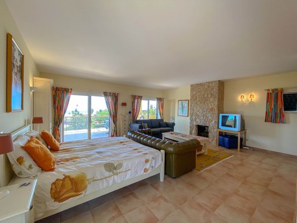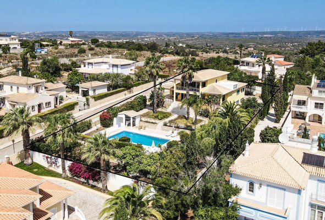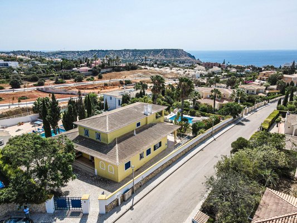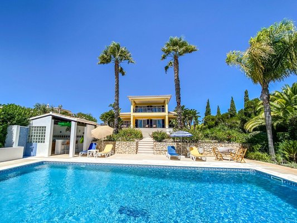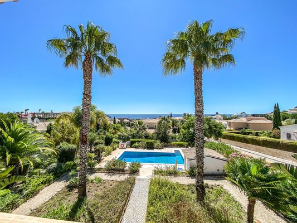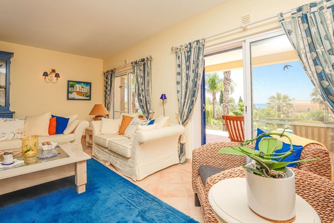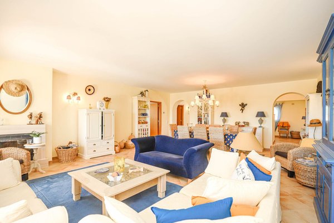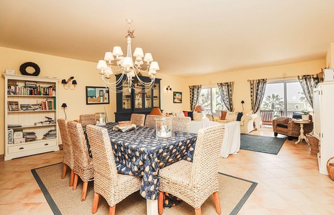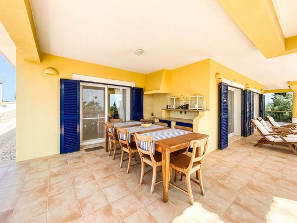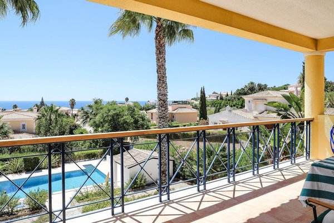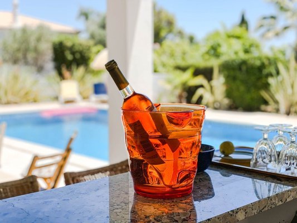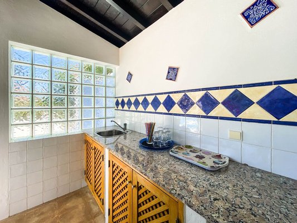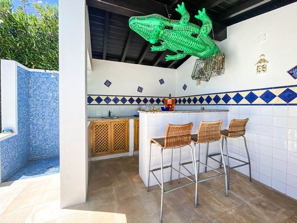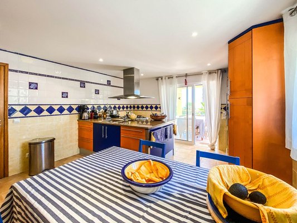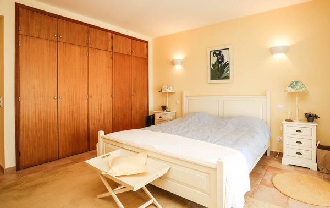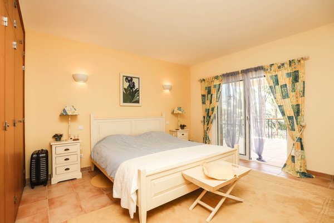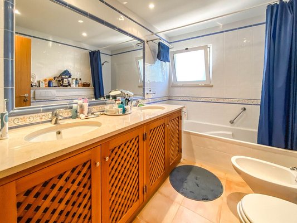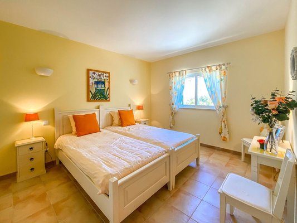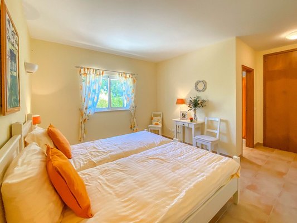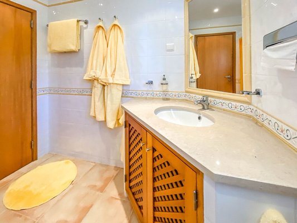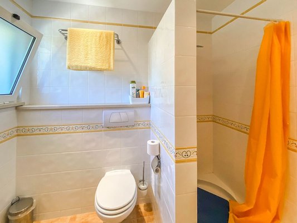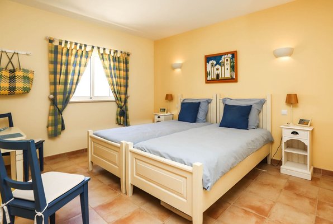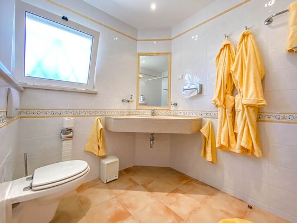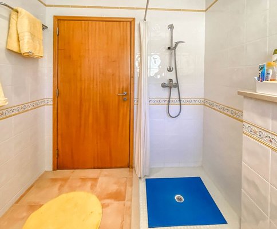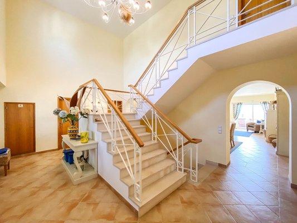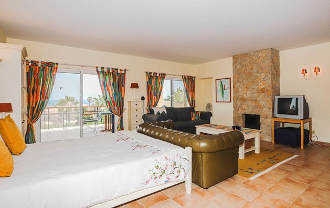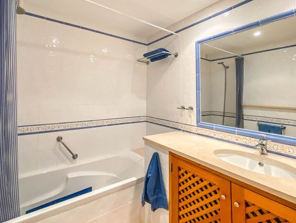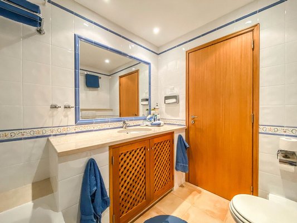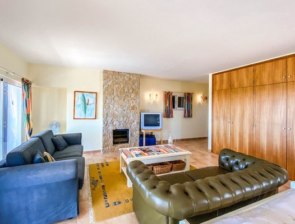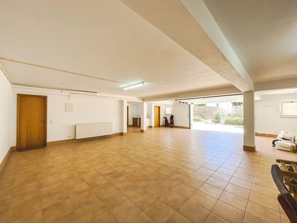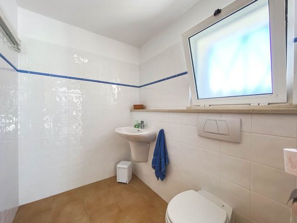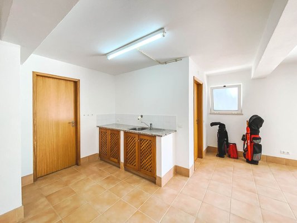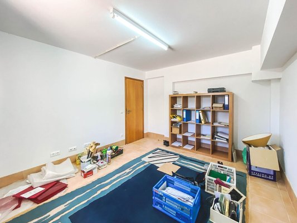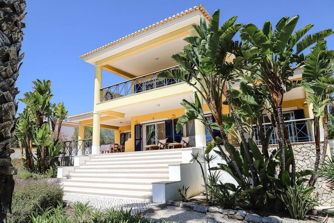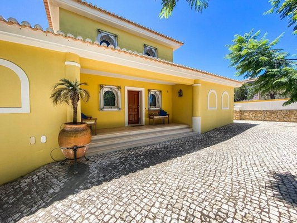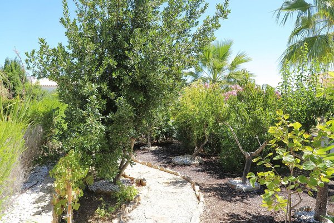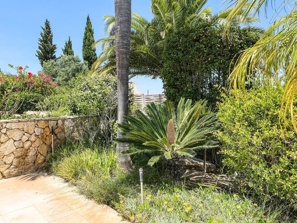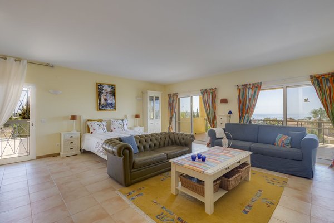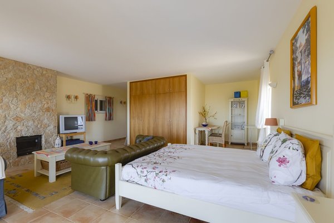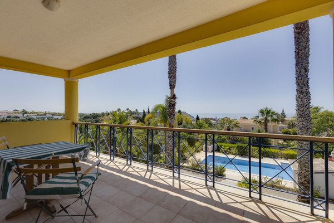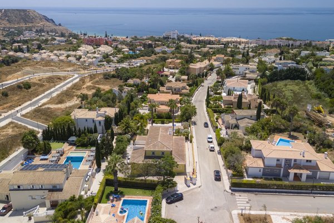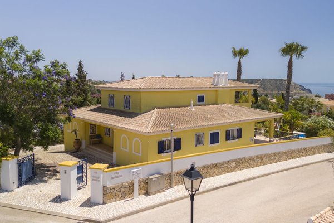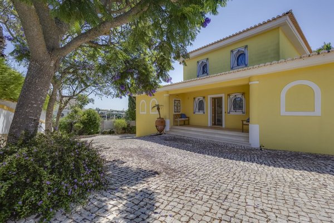Anbieter kontaktieren
Properstar SA
SunPoint Properties
- Mehr erfahren
bellevue.de-ID: 30552233
Haus zu kaufen in Luz, Portugal
- Haus
- · 1 Zimmer
- · 264 m² Wohnfläche
- · 1.567 m² Grundstücksfläche
- · 1.890.000 € Kaufpreis
Objektbeschreibung
Große Villa in einer prestigeträchtigen Gegend in Praia da Luz, Lage, die nur wenige Gehminuten vom Zentrum entfernt ist, sehr ruhig und privat.
Villen in dieser Gegend erscheinen normalerweise nicht auf dem Markt, diese Immobilie ist zum ersten Mal ...mehr lesen
Villen in dieser Gegend erscheinen normalerweise nicht auf dem Markt, diese Immobilie ist zum ersten Mal ...mehr lesen
Große Villa in einer prestigeträchtigen Gegend in Praia da Luz, Lage, die nur wenige Gehminuten vom Zentrum entfernt ist, sehr ruhig und privat.
Villen in dieser Gegend erscheinen normalerweise nicht auf dem Markt, diese Immobilie ist zum ersten Mal auf dem Markt.
Es wurde von den Eigentümern erbaut und verfügt über viele Qualitäten, darunter eine große Garage, die für 4-5 Autos geeignet ist, einen Garten mit alten Obstbäumen und einen schönen Swimmingpool. Das Haus hat 3 Ebenen, einschließlich des Kellers von der Garage.
Von der Eingangshalle aus gibt es eine Kathedralendecke mit einer großen Treppe und 3 Doppelzimmern auf jeder Seite, die alle über Einbauschränke und ein eigenes Bad verfügen. Das Haus fließt von beiden Seiten der Treppe zu einem großen Wohnbereich mit Kamin und schöner Aussicht durch Terrassentüren auf die Gärten und das Meer. Auf der einen Seite finden Sie eine Küche mit zentraler Insel, die über einen Gasherd mit Dunstabzugshaube, einen in die Wand eingebauten Backofen und eine Mikrowelle sowie Platz für einen Frühstückstisch verfügt. Die angrenzende Speisekammer und Waschküche verfügt über eine Waschmaschine, einen Trockner und einen Boiler mit viel Stauraum.
Sowohl vom Wohnzimmer als auch von der Küche aus gibt es direkten Zugang zu einer großen überdachten Terrasse mit Blick auf den Garten, dieser geräumige Bereich ist ein idealer Unterhaltungsraum, in dem 8 Personen bequem speisen können.
Der erste Stock ist über eine schmiedeeiserne Treppe und Holz mit Moleanos-Marmor erreichbar. Die gesamte Etage ist eine fantastische Luxussuite, die ein großes Schlaf-/Wohnzimmer mit geschlossenem Kamin und ein eigenes Badezimmer mit Doppelwaschbecken und Badewanne umfasst. Ein geräumiger überdachter Balkon bietet einen atemberaubenden Panoramablick über die Monchique-Berge bis hin zu den Klippen von Rocha Negra und der Bucht von Praia da Luz. Wenn Sie hoch oben auf dem Hügel sitzen, schafft das architektonische Design des Hauses einen geschützten Raum, um die bemerkenswerte Aussicht zu genießen.
Ein eingezäuntes Grundstück von 1.567 m² umgibt das Haus mit einem Fußgängertor und dem elektrischen Haupttor, das zur Garage führt. Der Garten verfügt über eine Mischung aus einheimischen und tropischen Plantagen, die eine üppige und schöne Kulisse für die Aussicht bieten. Nur wenige Schritte vom Haupthaus entfernt, ist der Pool von einer Terrasse umgeben, die eine Poolbar und eine Dusche umfasst. Die Gehwege trennen die formellen Blumenbeete und verbinden den Poolbereich mit dem Haus. Darüber hinaus gibt es einen kleinen Obstgarten mit Obstbäumen mit einer großen Vielfalt, darunter: Pfirsich, Orange, Granatapfel, Zitrone, Birne und Avocado sowie Mango und Banane.
Dies ist ein einzigartiger Ort mit garantierter Aussicht und Wert.
Villen in dieser Gegend erscheinen normalerweise nicht auf dem Markt, diese Immobilie ist zum ersten Mal auf dem Markt.
Es wurde von den Eigentümern erbaut und verfügt über viele Qualitäten, darunter eine große Garage, die für 4-5 Autos geeignet ist, einen Garten mit alten Obstbäumen und einen schönen Swimmingpool. Das Haus hat 3 Ebenen, einschließlich des Kellers von der Garage.
Von der Eingangshalle aus gibt es eine Kathedralendecke mit einer großen Treppe und 3 Doppelzimmern auf jeder Seite, die alle über Einbauschränke und ein eigenes Bad verfügen. Das Haus fließt von beiden Seiten der Treppe zu einem großen Wohnbereich mit Kamin und schöner Aussicht durch Terrassentüren auf die Gärten und das Meer. Auf der einen Seite finden Sie eine Küche mit zentraler Insel, die über einen Gasherd mit Dunstabzugshaube, einen in die Wand eingebauten Backofen und eine Mikrowelle sowie Platz für einen Frühstückstisch verfügt. Die angrenzende Speisekammer und Waschküche verfügt über eine Waschmaschine, einen Trockner und einen Boiler mit viel Stauraum.
Sowohl vom Wohnzimmer als auch von der Küche aus gibt es direkten Zugang zu einer großen überdachten Terrasse mit Blick auf den Garten, dieser geräumige Bereich ist ein idealer Unterhaltungsraum, in dem 8 Personen bequem speisen können.
Der erste Stock ist über eine schmiedeeiserne Treppe und Holz mit Moleanos-Marmor erreichbar. Die gesamte Etage ist eine fantastische Luxussuite, die ein großes Schlaf-/Wohnzimmer mit geschlossenem Kamin und ein eigenes Badezimmer mit Doppelwaschbecken und Badewanne umfasst. Ein geräumiger überdachter Balkon bietet einen atemberaubenden Panoramablick über die Monchique-Berge bis hin zu den Klippen von Rocha Negra und der Bucht von Praia da Luz. Wenn Sie hoch oben auf dem Hügel sitzen, schafft das architektonische Design des Hauses einen geschützten Raum, um die bemerkenswerte Aussicht zu genießen.
Ein eingezäuntes Grundstück von 1.567 m² umgibt das Haus mit einem Fußgängertor und dem elektrischen Haupttor, das zur Garage führt. Der Garten verfügt über eine Mischung aus einheimischen und tropischen Plantagen, die eine üppige und schöne Kulisse für die Aussicht bieten. Nur wenige Schritte vom Haupthaus entfernt, ist der Pool von einer Terrasse umgeben, die eine Poolbar und eine Dusche umfasst. Die Gehwege trennen die formellen Blumenbeete und verbinden den Poolbereich mit dem Haus. Darüber hinaus gibt es einen kleinen Obstgarten mit Obstbäumen mit einer großen Vielfalt, darunter: Pfirsich, Orange, Granatapfel, Zitrone, Birne und Avocado sowie Mango und Banane.
Dies ist ein einzigartiger Ort mit garantierter Aussicht und Wert.
Immobiliendetails
-
NutzungsartWohnen
-
ObjektartVilla
-
HauptobjektartHaus
-
VertragsartKauf
-
Zimmer (gesamt)1
-
Anzahl Schlafzimmer4
-
Anzahl Badezimmer6
-
Wohnfläche (ca.)264 m²
-
Grundstücksfläche (ca.)1.567 m²
-
Anbieter-Objektnummer68653254
Preise & Kosten
-
CourtageKeine besondere Angabe.
Energie
-
EnergieeffizienzklasseC
Standort & Lage
Videos
Anbieter

Properstar SA
Firma Properstar SA
Rue Centrale 8
1003 Lausanne
1003 Lausanne
