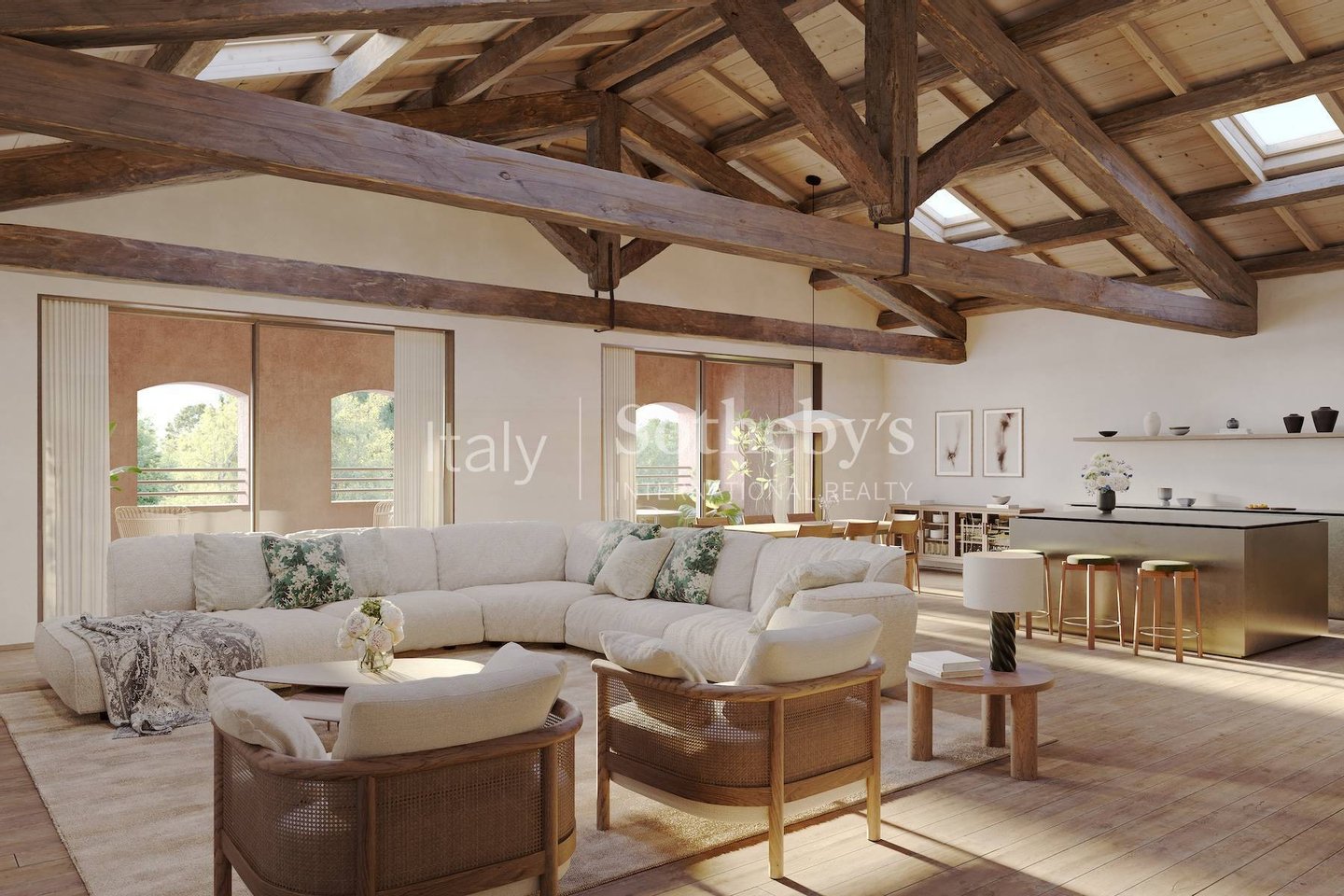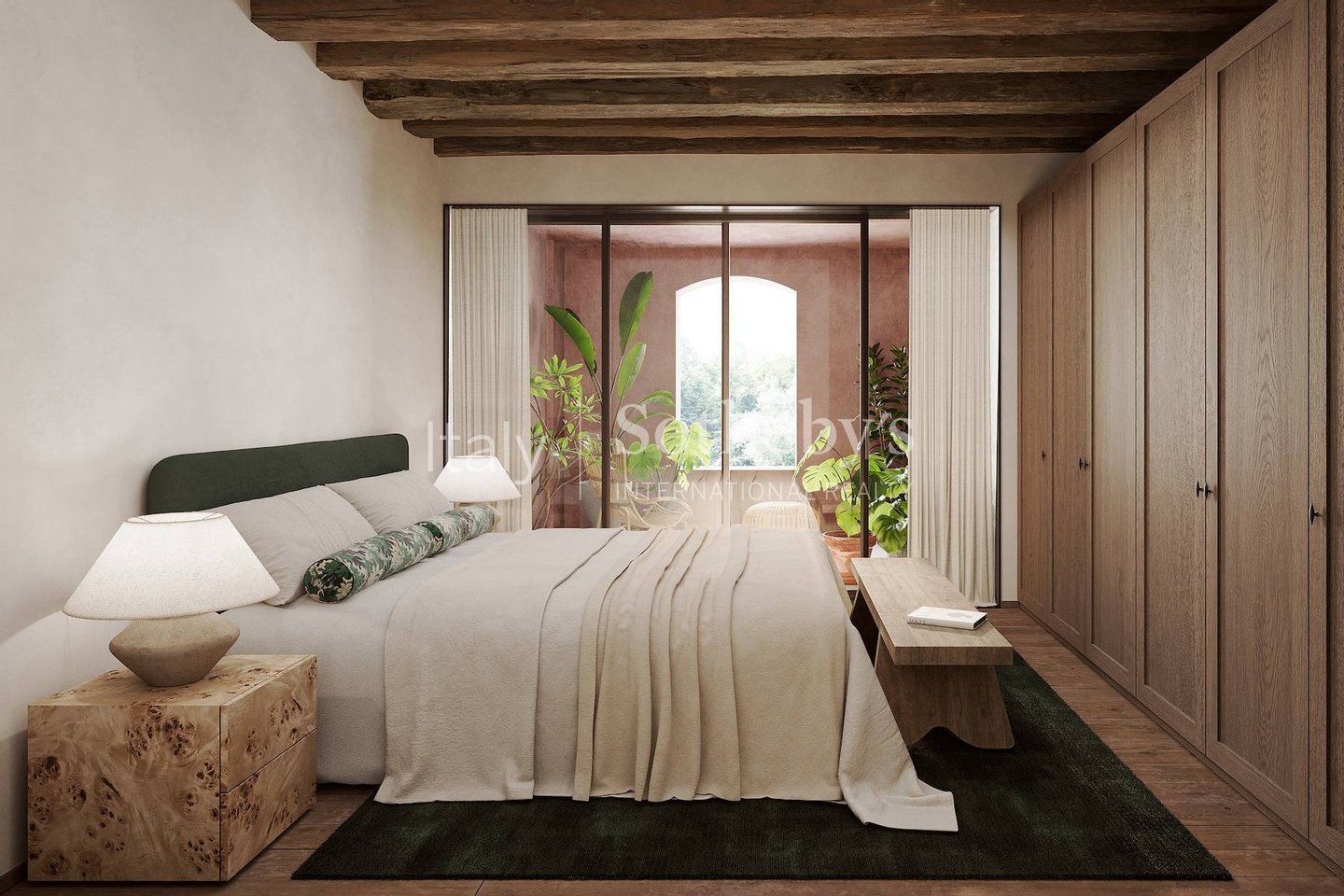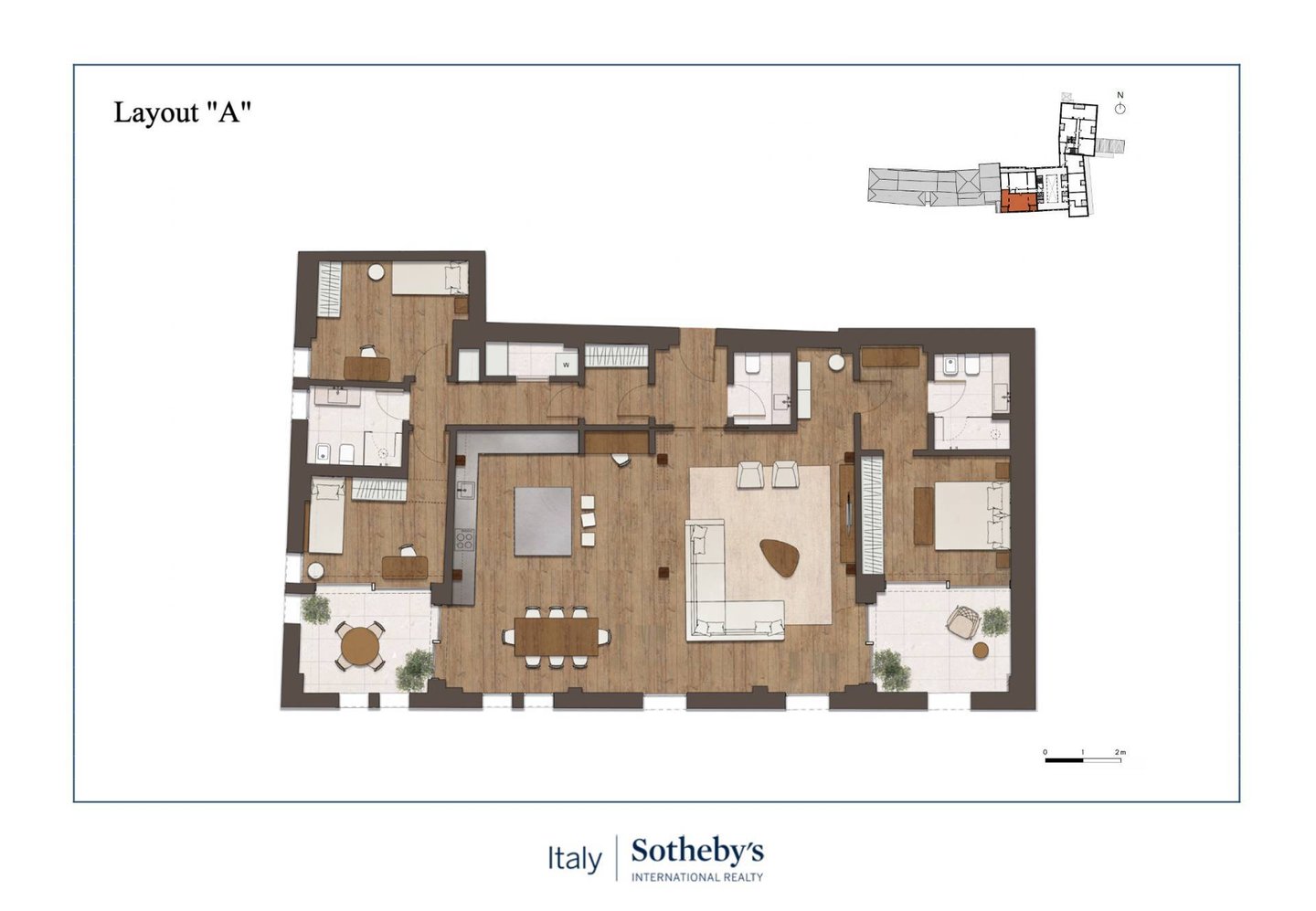Anbieter kontaktieren
Italy Sotheby's International Realty
Italy Sotheby's International Realty
- Mehr erfahren
bellevue.de-ID: 30552011
Mulini Mandelli definiert das Wohnen in Treviso neu, dank eines Projekts des internationalen Studios Matteo Thun in Zusammenarbeit mit dem Studio Proap des Architekten João Nunes, der für die Landschaftsgestaltung verantwortlich war.D
- Wohnung
- · 3 Zimmer
- · 200 m² Wohnfläche
- · 850.000 € Kaufpreis
Objektbeschreibung
Mulini Mandelli definiert das Wohnen in Treviso neu, dank eines Projekts des internationalen Studios Matteo Thun in Zusammenarbeit mit dem Studio Proap des Architekten João Nunes, der für die Landschaftsgestaltung verantwortlich war.
Das ambitionierte ...mehr lesen
Das ambitionierte ...mehr lesen
Mulini Mandelli definiert das Wohnen in Treviso neu, dank eines Projekts des internationalen Studios Matteo Thun in Zusammenarbeit mit dem Studio Proap des Architekten João Nunes, der für die Landschaftsgestaltung verantwortlich war.
Das ambitionierte Sanierungsprojekt der Mulini Mandelli und des angrenzenden Areals verbindet historische Erhaltung mit architektonischer Innovation und nutzt dabei die malerische Restera entlang des Flusses Sile, die die Stadt mit ihren historischen Wurzeln verbindet.
Das Entwicklungsprojekt umfasst insgesamt 70.000 m² mit etwa 93 Einheiten (72 Wohn- und 21 Unterkunftseinheiten). Die Einheiten verteilen sich auf die bestehenden Strukturen der Mulini und der Case sul Sile sowie auf neu errichtete Gebäude im Park. Sie zeichnen sich durch eine Vielfalt an Typologien und Größen aus, von Apartments bis hin zu Doppelhaushälften.
Das Restaurierungsprojekt des historischen Gebäudes "I Mulini" sieht die Schaffung von 18 Wohneinheiten vor, ergänzt durch neue Dienstleistungen und Freizeiträume, die sowohl den Bewohnern als auch der Gemeinschaft zugutekommen. Die Innenraumgestaltung wurde so konzipiert, dass der Raum optimal genutzt und gleichzeitig individuelle Anpassungen ermöglicht werden.
Das Projekt bewahrt den ursprünglichen Charakter des Gebäudes und integriert historische architektonische Elemente harmonisch mit modernen Details. Dieser Ansatz schafft ein Gleichgewicht zwischen der Achtung des historischen Kontexts und den höchsten modernen Wohnstandards. Der Einsatz von Materialien, die mit der Originalstruktur harmonieren, trägt dazu bei, den zeitlosen Charme der Mulini zu bewahren.
Diese großzügigen Drei- und Vier-Zimmer-Wohnungen mit überdachten Loggien sind mit Fußbodenheizung, Klimaanlage, Smart-Home-Systemen, Vorbereitung für Alarmsysteme und weiteren modernen Komfortmerkmalen ausgestattet. Den Bewohnern stehen ein privater Fitnessraum, ein multifunktionaler Saal und eine Fahrradwerkstatt zur Verfügung.
Die Apartments werden mit einer Wohnfläche von 155 bis 200 m² und Loggien zwischen 10 und 40 m² angeboten. Es besteht die Möglichkeit, separat Keller und Garagen zu erwerben. Die Fertigstellung ist für Ende Juni 2026 geplant, mit einer voraussichtlichen Energieeffizienzklasse A1.
Für weitere Informationen oder eine umfassende Präsentation des Projekts laden wir Sie ein, einen Termin im Verkaufsbüro der Mulini Mandelli zu vereinbaren, das sich in der Altstadt von Treviso befindet.
Das ambitionierte Sanierungsprojekt der Mulini Mandelli und des angrenzenden Areals verbindet historische Erhaltung mit architektonischer Innovation und nutzt dabei die malerische Restera entlang des Flusses Sile, die die Stadt mit ihren historischen Wurzeln verbindet.
Das Entwicklungsprojekt umfasst insgesamt 70.000 m² mit etwa 93 Einheiten (72 Wohn- und 21 Unterkunftseinheiten). Die Einheiten verteilen sich auf die bestehenden Strukturen der Mulini und der Case sul Sile sowie auf neu errichtete Gebäude im Park. Sie zeichnen sich durch eine Vielfalt an Typologien und Größen aus, von Apartments bis hin zu Doppelhaushälften.
Das Restaurierungsprojekt des historischen Gebäudes "I Mulini" sieht die Schaffung von 18 Wohneinheiten vor, ergänzt durch neue Dienstleistungen und Freizeiträume, die sowohl den Bewohnern als auch der Gemeinschaft zugutekommen. Die Innenraumgestaltung wurde so konzipiert, dass der Raum optimal genutzt und gleichzeitig individuelle Anpassungen ermöglicht werden.
Das Projekt bewahrt den ursprünglichen Charakter des Gebäudes und integriert historische architektonische Elemente harmonisch mit modernen Details. Dieser Ansatz schafft ein Gleichgewicht zwischen der Achtung des historischen Kontexts und den höchsten modernen Wohnstandards. Der Einsatz von Materialien, die mit der Originalstruktur harmonieren, trägt dazu bei, den zeitlosen Charme der Mulini zu bewahren.
Diese großzügigen Drei- und Vier-Zimmer-Wohnungen mit überdachten Loggien sind mit Fußbodenheizung, Klimaanlage, Smart-Home-Systemen, Vorbereitung für Alarmsysteme und weiteren modernen Komfortmerkmalen ausgestattet. Den Bewohnern stehen ein privater Fitnessraum, ein multifunktionaler Saal und eine Fahrradwerkstatt zur Verfügung.
Die Apartments werden mit einer Wohnfläche von 155 bis 200 m² und Loggien zwischen 10 und 40 m² angeboten. Es besteht die Möglichkeit, separat Keller und Garagen zu erwerben. Die Fertigstellung ist für Ende Juni 2026 geplant, mit einer voraussichtlichen Energieeffizienzklasse A1.
Für weitere Informationen oder eine umfassende Präsentation des Projekts laden wir Sie ein, einen Termin im Verkaufsbüro der Mulini Mandelli zu vereinbaren, das sich in der Altstadt von Treviso befindet.
Immobiliendetails
-
NutzungsartWohnen
-
ObjektartApartment
-
HauptobjektartWohnung
-
VertragsartKauf
-
Zimmer (gesamt)3
-
Anzahl Schlafzimmer3
-
Anzahl Badezimmer3
-
Wohnfläche (ca.)200 m²
-
Anbieter-Objektnummer25775192
Preise & Kosten
-
CourtageKeine besondere Angabe.
Standort & Lage
Anbieter

Italy Sotheby's International Realty
Firma Italy Sotheby's International Realty
Via Manzoni 45
20121 Milano
20121 Milano

























