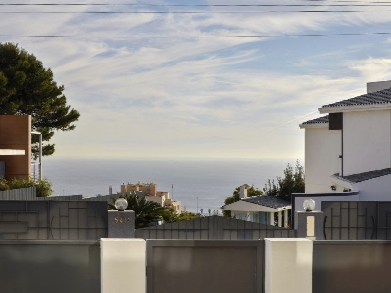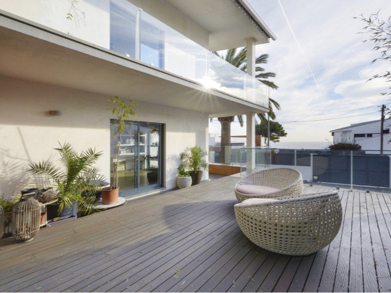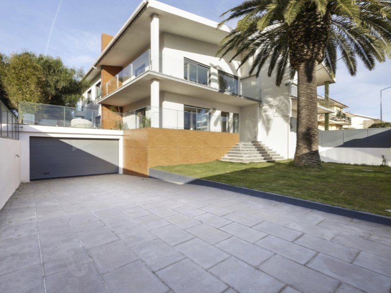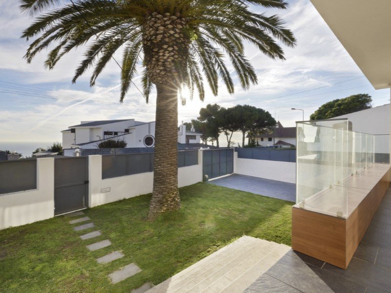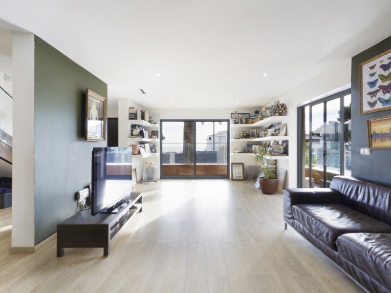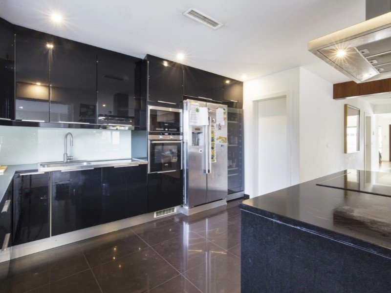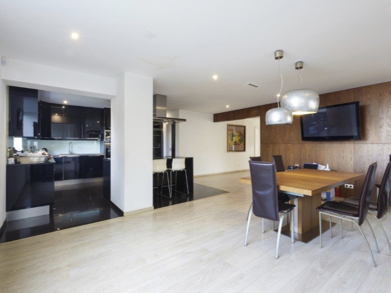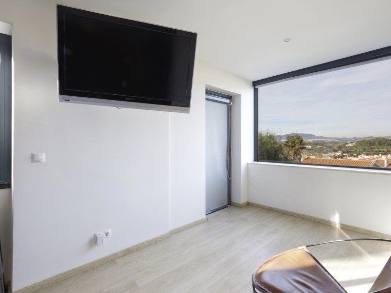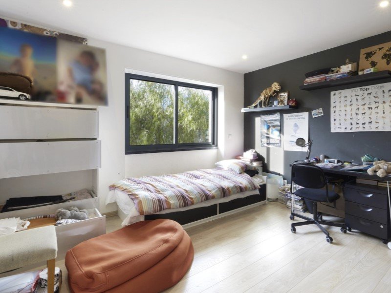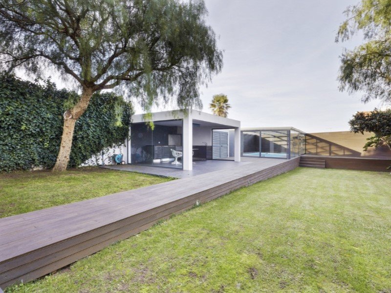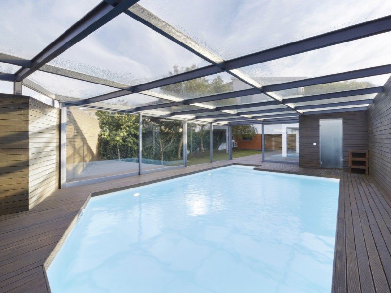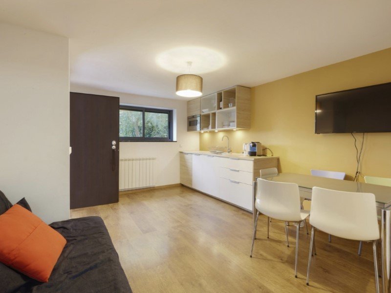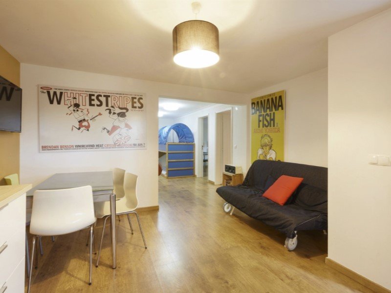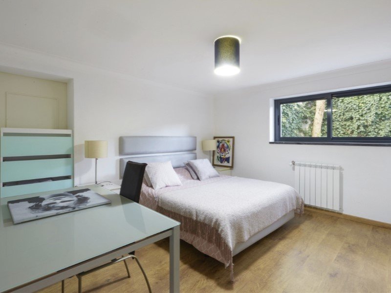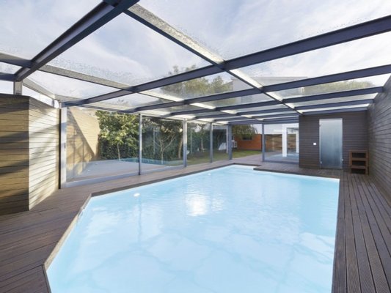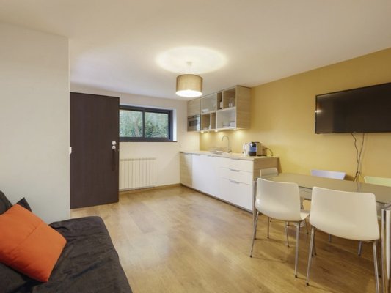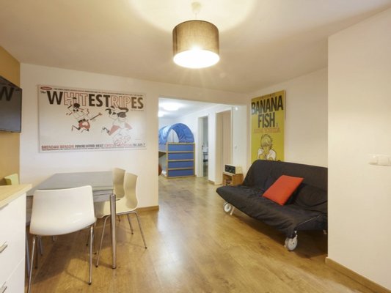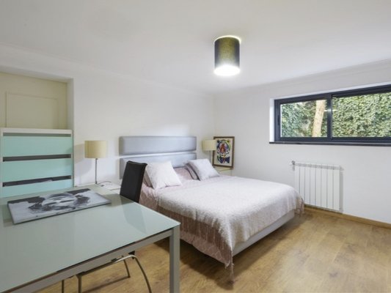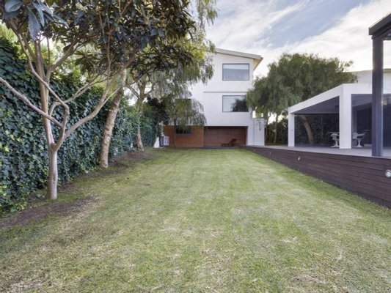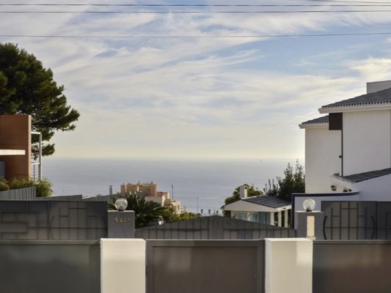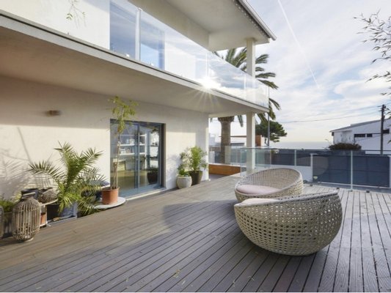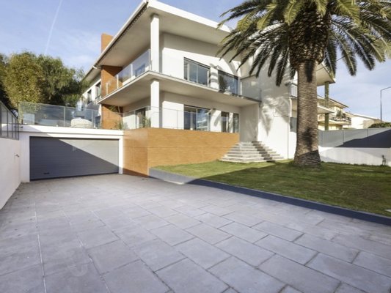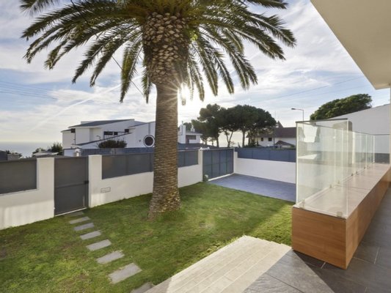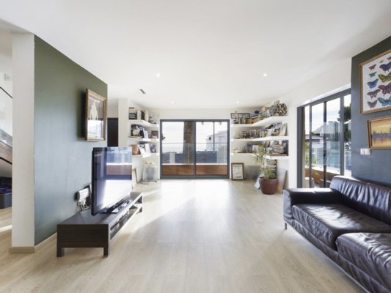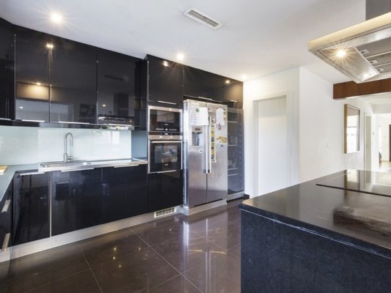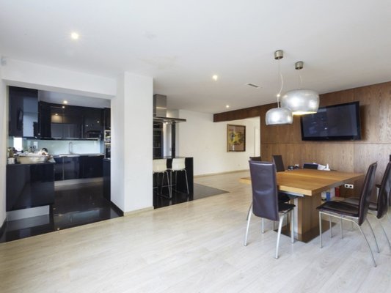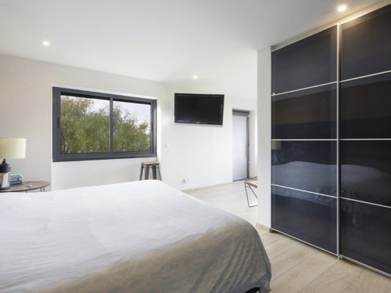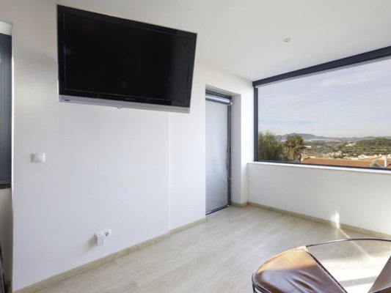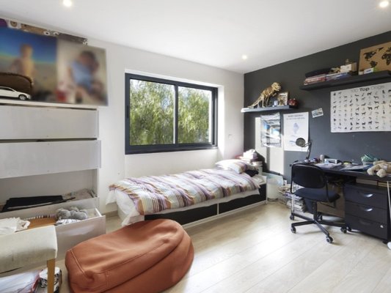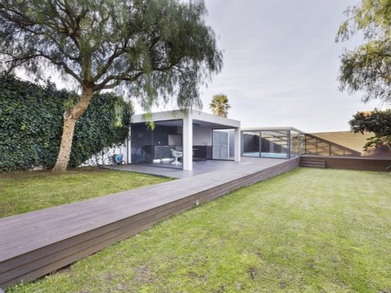Anbieter kontaktieren
Properstar SA
Engel & Völkers | Cascais & Estoril
- Mehr erfahren
bellevue.de-ID: 30551367
Haus zu kaufen in Parede, Portugal
- Haus
- · 1 Zimmer
- · 232 m² Wohnfläche
- · 693 m² Grundstücksfläche
- · 2.480.000 € Kaufpreis
Objektbeschreibung
We present a charming villa located in Alto da Parede, offering stunning views of the sea and the mountains. With a total area of approximately 300 square meters, this property is distributed over three floors and benefits from excellent sun
...mehr lesen
We present a charming villa located in Alto da Parede, offering stunning views of the sea and the mountains. With a total area of approximately 300 square meters, this property is distributed over three floors and benefits from excellent sun exposure.
Main Floor:
Upon entering, you are welcomed by an entrance hall that leads to a spacious living room, perfect for two distinct areas, and a dining room that connects directly to the fully equipped kitchen. This floor also features a guest bathroom and direct access to a beautiful garden and a cozy terrace with sea views.
First Floor:
On this level, there is a second living room with a fireplace and access to a terrace with frontal sea views. The three bedrooms are quite spacious, one of which is a master suite with a walk-in closet and en-suite bathroom. A full bathroom serves the other two bedrooms.
Ground Floor:
Here, there is an independent apartment, ideal for guests or rental, comprising a living room with a kitchenette, two bedrooms, and a full bathroom.
The exterior of the property is equally attractive, with a pleasant garden that includes a covered area for barbecues and meals, a heated pool with a removable cover, a garage for two cars, and a storage room.
This villa stands out for its brightness, panoramic views, and prime location, close to shops, services, transportation, beaches, and the main access to the A5 and the Marginal road.
Energy Rating: A
#ref:W-02XC0H
Main Floor:
Upon entering, you are welcomed by an entrance hall that leads to a spacious living room, perfect for two distinct areas, and a dining room that connects directly to the fully equipped kitchen. This floor also features a guest bathroom and direct access to a beautiful garden and a cozy terrace with sea views.
First Floor:
On this level, there is a second living room with a fireplace and access to a terrace with frontal sea views. The three bedrooms are quite spacious, one of which is a master suite with a walk-in closet and en-suite bathroom. A full bathroom serves the other two bedrooms.
Ground Floor:
Here, there is an independent apartment, ideal for guests or rental, comprising a living room with a kitchenette, two bedrooms, and a full bathroom.
The exterior of the property is equally attractive, with a pleasant garden that includes a covered area for barbecues and meals, a heated pool with a removable cover, a garage for two cars, and a storage room.
This villa stands out for its brightness, panoramic views, and prime location, close to shops, services, transportation, beaches, and the main access to the A5 and the Marginal road.
Energy Rating: A
#ref:W-02XC0H
Immobiliendetails
-
NutzungsartWohnen
-
ObjektartDoppelhaushälfte
-
HauptobjektartHaus
-
VertragsartKauf
-
ObjektzustandRenovierungsbedürftig
-
Zimmer (gesamt)1
-
Anzahl Schlafzimmer5
-
Anzahl Badezimmer4
-
Wohnfläche (ca.)232 m²
-
Gesamtfläche (ca.)299 m²
-
Grundstücksfläche (ca.)693 m²
-
Nutzfläche (ca.)232 m²
-
Anbieter-Objektnummer101419861
Preise & Kosten
-
CourtageKeine besondere Angabe.
Energie
-
EnergieeffizienzklasseA
Ausstattung
- Swimmingpool
Standort & Lage
Anbieter

Properstar SA
Firma Properstar SA
Rue Centrale 8
1003 Lausanne
1003 Lausanne

