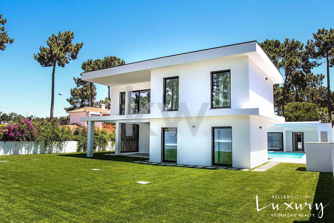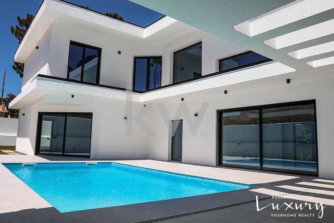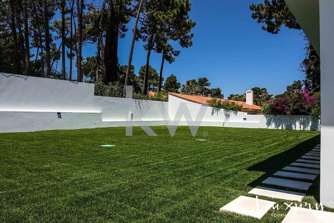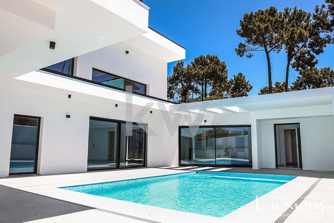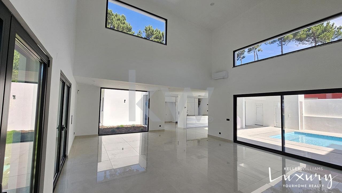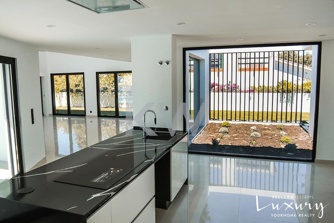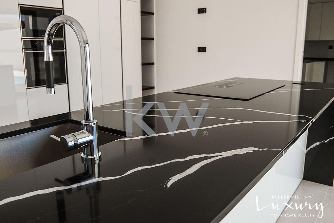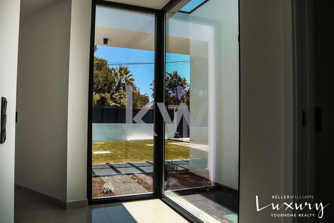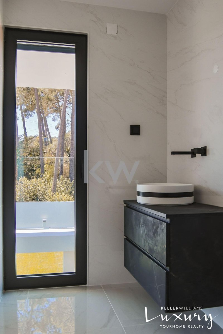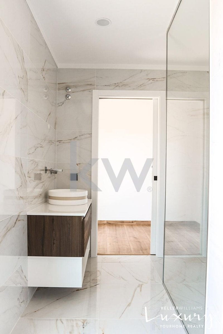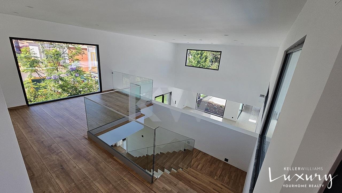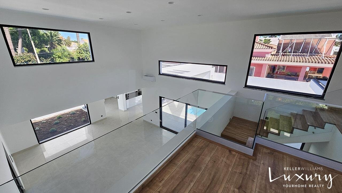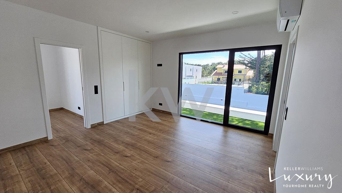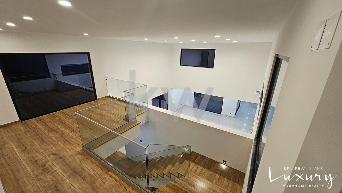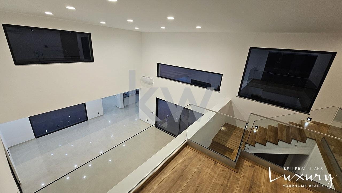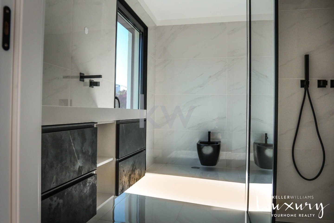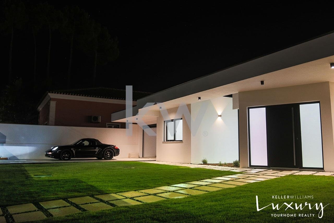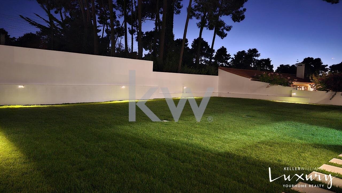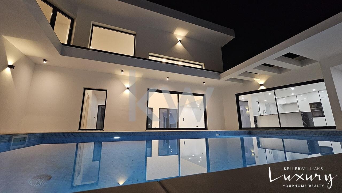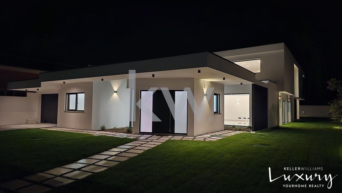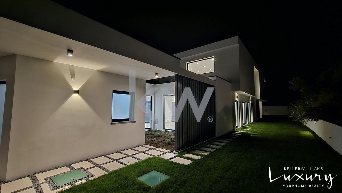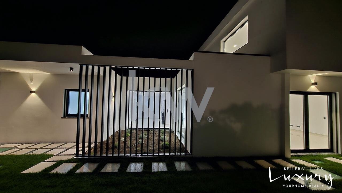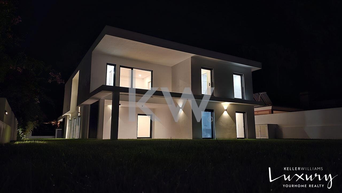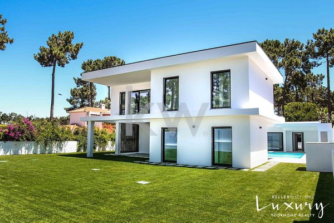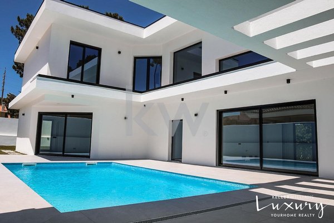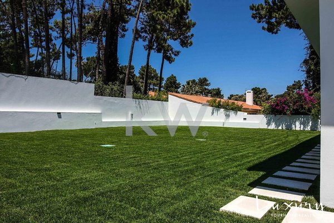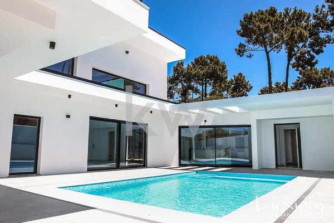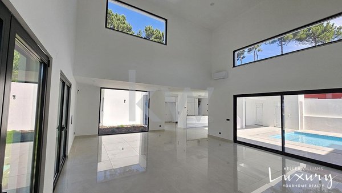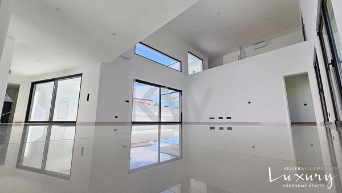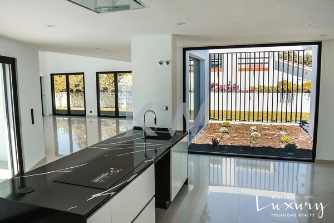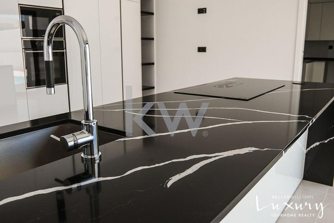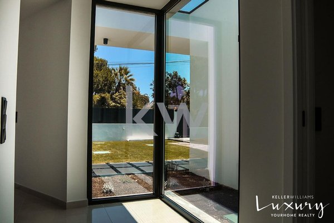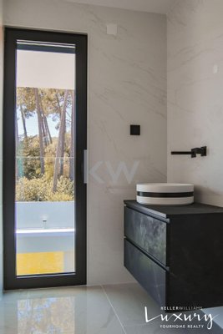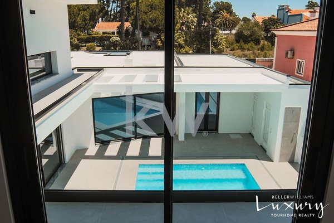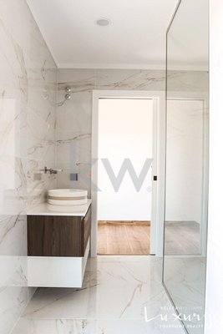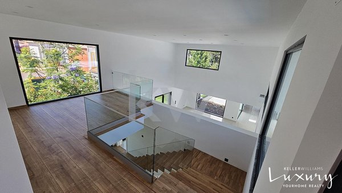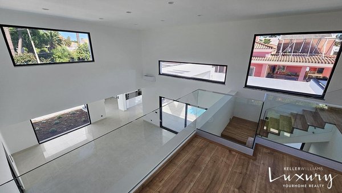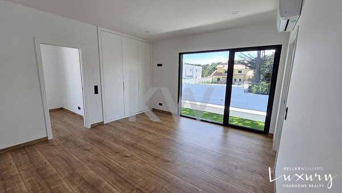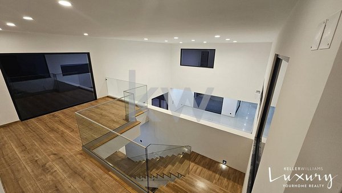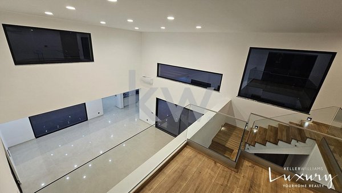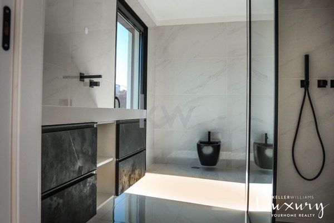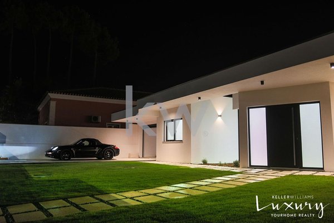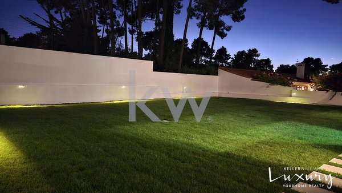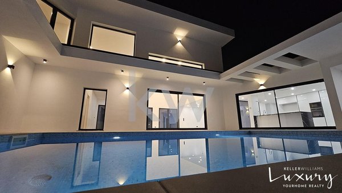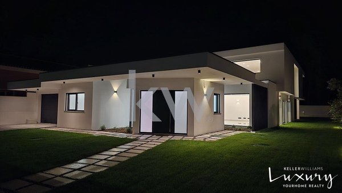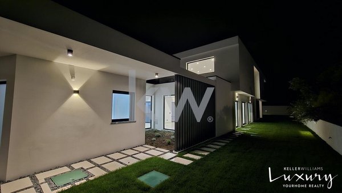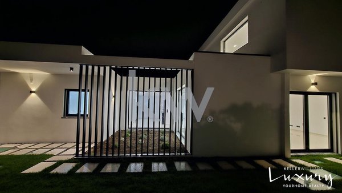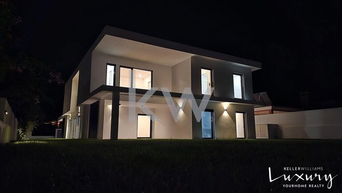Anbieter kontaktieren
Properstar SA
KW Select Cascais
- Mehr erfahren
bellevue.de-ID: 30551283
Haus zu kaufen in Corroios, Portugal
- Haus
- · 4 Zimmer
- · 293 m² Wohnfläche
- · 2.290.000 € Kaufpreis
Objektbeschreibung
Dieses prächtige Anwesen mit zeitgenössischer Architektur und luxuriösen Details bietet seinen Nutzern eine hohe Lebensqualität, die sich in einer Reihe von Attributen ausdrückt, wie zum Beispiel:
Die spezifische Lage dieser Immobilie und ihre ...mehr lesen
Die spezifische Lage dieser Immobilie und ihre ...mehr lesen
Dieses prächtige Anwesen mit zeitgenössischer Architektur und luxuriösen Details bietet seinen Nutzern eine hohe Lebensqualität, die sich in einer Reihe von Attributen ausdrückt, wie zum Beispiel:
Die spezifische Lage dieser Immobilie und ihre Differenzierung liegt im Zusammentreffen mehrerer kritischer Faktoren:
Vollständige Integration in die Natur (Verdizela Atlantischer Pinienwald), aber gleichzeitig in der Nähe des Strandes und der wichtigsten Dienstleistungen.
Entfernung 2 km / 2 Min. von Aroeira Golf Club / Hypermärkte / Kraftstoffpumpe / Dienstleistungen.
Entfernung 4 km / 4 Minuten vom Strand (Atlantik).
Entfernung 30 km / 30 Minuten von der Hauptstadt Lissabon und ihrem internationalen Flughafen entfernt, mit zwei Brücken über den Tejo, die diese Route bedienen.
Swimmingpool neben dem Wohnzimmer und der Küche auf der Südfassade, für ein intensives soziales Erlebnis, wenn er als offener Raum genutzt wird; Gleichzeitig ist es ein integraler Bestandteil des visuellen Erlebnisses, von innen heraus.
Große Flächen und Innenvolumen, mit großen Öffnungen und einer Halle mit doppelter Höhe.
Garten und Außenbereiche:
Rasen mit 510m2 Fläche und automatischem Bewässerungssystem mit HUNTER-Steuerung. Große Abmessungen auf der Rückseite, die es Kindern und Erwachsenen ermöglichen, zu spielen und ein Gefühl von großem Raum in Gemeinschaft mit der Natur zu vermitteln.
Absolute Privatsphäre von benachbarten Grundstücken, mit entsprechend gestalteten Wänden.
BESONDERE MERKMALE:
Zustand: Neu / Frisch gebautes Produkt (Juli 2024)
Grundstücksfläche: 1.050m2
Baufläche für Wohnungen: 352m2
2 Etagen
Schlafzimmer: 4 (3 davon Suiten, alle mit Kleiderschrank. Master-Suite im Erdgeschoss mit Blick auf den Pool und den Rasen)
Sanitäre Anlagen: 4
AUSRÜSTUNG:
Schwimmbad neben dem Wohnzimmer und der Küche, für eine gesellige Atmosphäre
Amerikanische Küche mit Insel
Mitsubishi Elektrische Klimaanlage
Bosch Vulcano AQS-System mit doppelten Sonnenkollektoren auf dem Dach (und Erdgasinstallation als Option)
Garagenplatz mit großen Sektionaltoren und Schiebetoren
Garten: Wasserloch
ENERGIEAUSWEIS:
Stufe A:
WDVS-Wärmeschutzsystem an allen Fassaden und System aus extrudiertem Polystyrol (XPS) auf Flachdächern
Aluminiumrahmen im Premiumsegment der Marke ALUNIK, thermische Schneidsysteme RT100 und RT67 sowie hochmoderne thermische und laminierte Doppelverglasung GUARDIAN SNS 60
Die spezifische Lage dieser Immobilie und ihre Differenzierung liegt im Zusammentreffen mehrerer kritischer Faktoren:
Vollständige Integration in die Natur (Verdizela Atlantischer Pinienwald), aber gleichzeitig in der Nähe des Strandes und der wichtigsten Dienstleistungen.
Entfernung 2 km / 2 Min. von Aroeira Golf Club / Hypermärkte / Kraftstoffpumpe / Dienstleistungen.
Entfernung 4 km / 4 Minuten vom Strand (Atlantik).
Entfernung 30 km / 30 Minuten von der Hauptstadt Lissabon und ihrem internationalen Flughafen entfernt, mit zwei Brücken über den Tejo, die diese Route bedienen.
Swimmingpool neben dem Wohnzimmer und der Küche auf der Südfassade, für ein intensives soziales Erlebnis, wenn er als offener Raum genutzt wird; Gleichzeitig ist es ein integraler Bestandteil des visuellen Erlebnisses, von innen heraus.
Große Flächen und Innenvolumen, mit großen Öffnungen und einer Halle mit doppelter Höhe.
Garten und Außenbereiche:
Rasen mit 510m2 Fläche und automatischem Bewässerungssystem mit HUNTER-Steuerung. Große Abmessungen auf der Rückseite, die es Kindern und Erwachsenen ermöglichen, zu spielen und ein Gefühl von großem Raum in Gemeinschaft mit der Natur zu vermitteln.
Absolute Privatsphäre von benachbarten Grundstücken, mit entsprechend gestalteten Wänden.
BESONDERE MERKMALE:
Zustand: Neu / Frisch gebautes Produkt (Juli 2024)
Grundstücksfläche: 1.050m2
Baufläche für Wohnungen: 352m2
2 Etagen
Schlafzimmer: 4 (3 davon Suiten, alle mit Kleiderschrank. Master-Suite im Erdgeschoss mit Blick auf den Pool und den Rasen)
Sanitäre Anlagen: 4
AUSRÜSTUNG:
Schwimmbad neben dem Wohnzimmer und der Küche, für eine gesellige Atmosphäre
Amerikanische Küche mit Insel
Mitsubishi Elektrische Klimaanlage
Bosch Vulcano AQS-System mit doppelten Sonnenkollektoren auf dem Dach (und Erdgasinstallation als Option)
Garagenplatz mit großen Sektionaltoren und Schiebetoren
Garten: Wasserloch
ENERGIEAUSWEIS:
Stufe A:
WDVS-Wärmeschutzsystem an allen Fassaden und System aus extrudiertem Polystyrol (XPS) auf Flachdächern
Aluminiumrahmen im Premiumsegment der Marke ALUNIK, thermische Schneidsysteme RT100 und RT67 sowie hochmoderne thermische und laminierte Doppelverglasung GUARDIAN SNS 60
Immobiliendetails
-
NutzungsartWohnen
-
ObjektartEinfamilienhaus
-
HauptobjektartHaus
-
VertragsartKauf
-
Baujahr2024
-
Zimmer (gesamt)4
-
Anzahl Schlafzimmer4
-
Anzahl Badezimmer5
-
Anzahl Parkflächen1
-
Wohnfläche (ca.)293 m²
-
Gesamtfläche (ca.)493 m²
-
Anbieter-Objektnummer102005499
Preise & Kosten
-
CourtageKeine besondere Angabe.
Energie
-
EnergieeffizienzklasseA
Ausstattung
- Klimanalage
- Swimmingpool
Standort & Lage
Videos
Anbieter

Properstar SA
Firma Properstar SA
Rue Centrale 8
1003 Lausanne
1003 Lausanne
