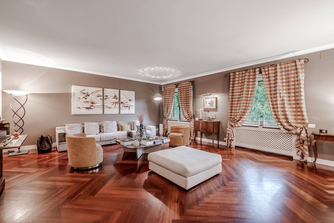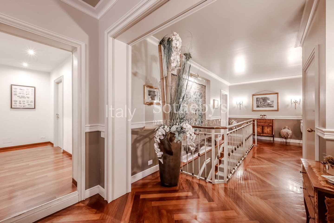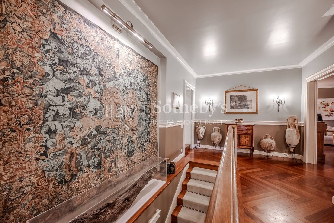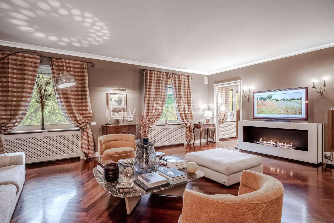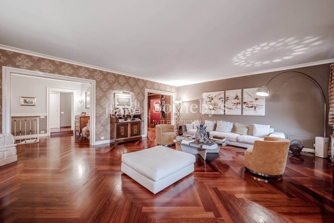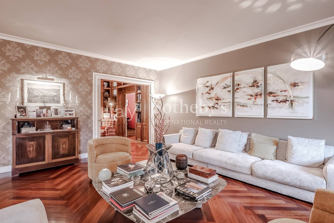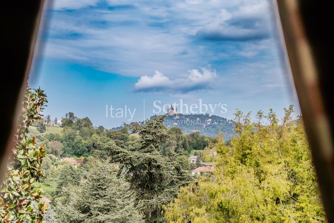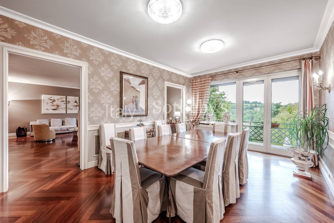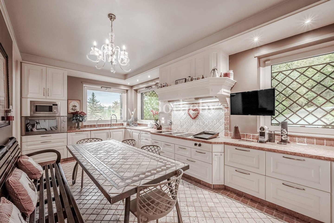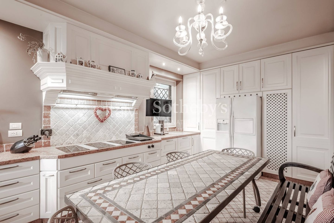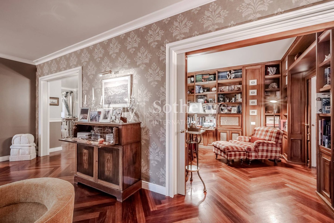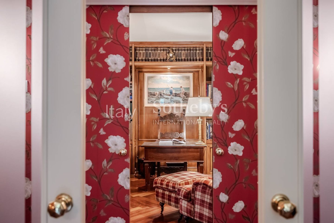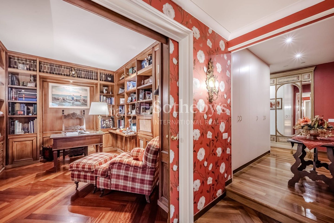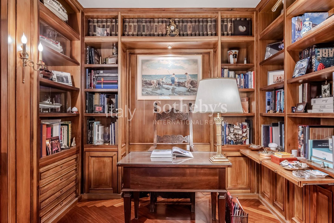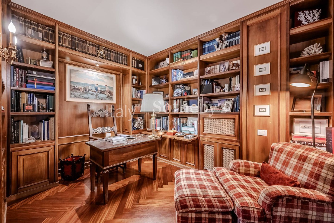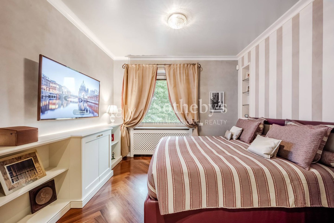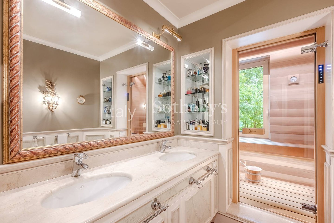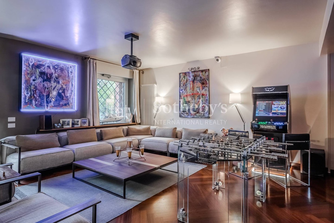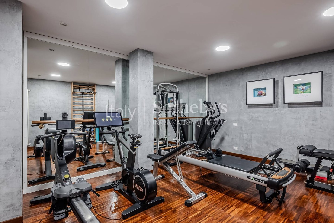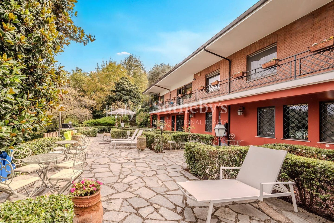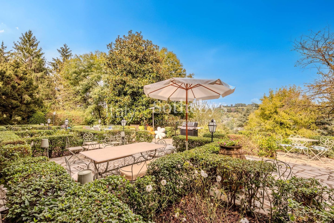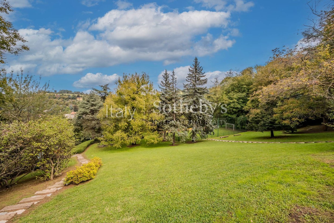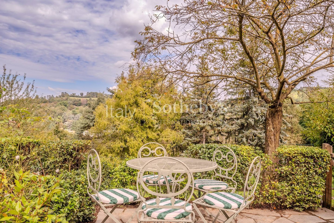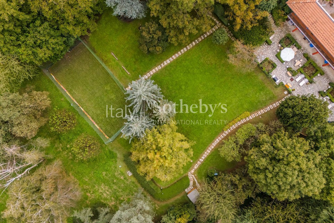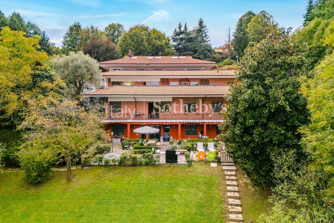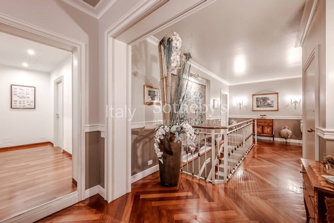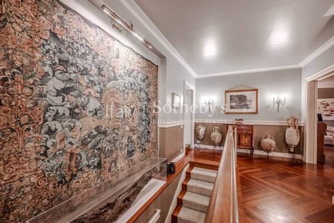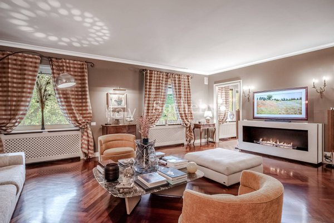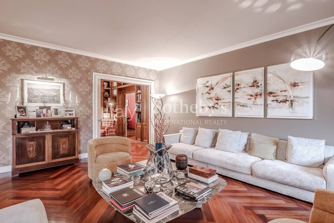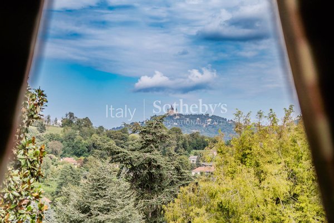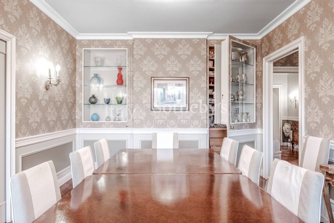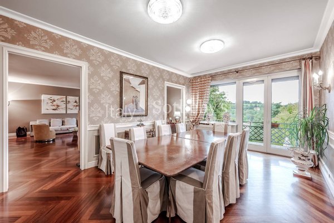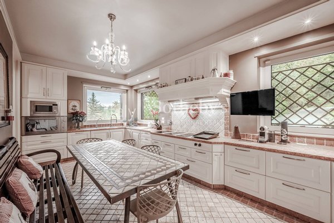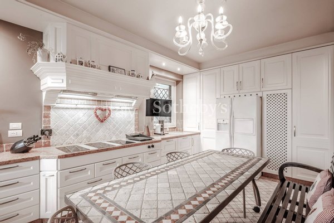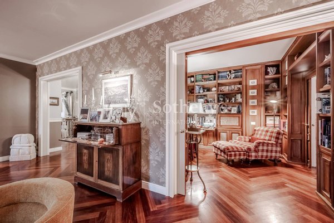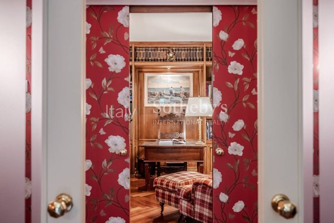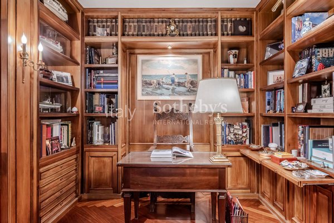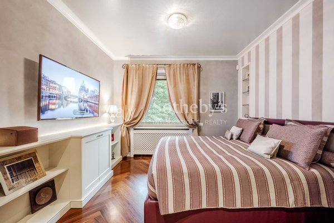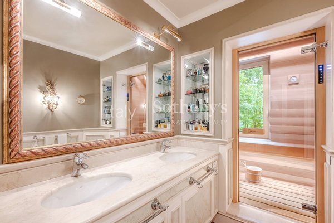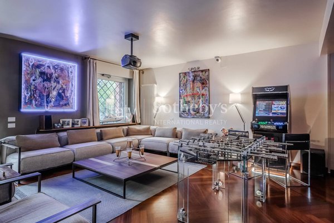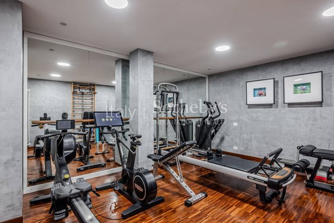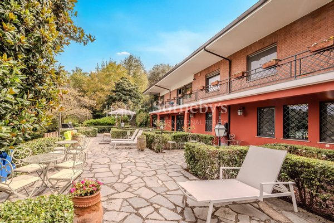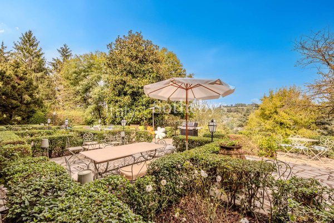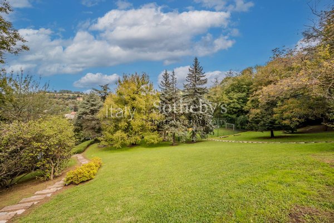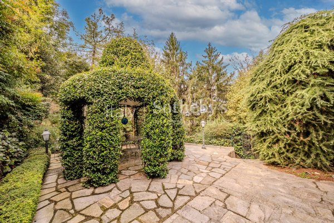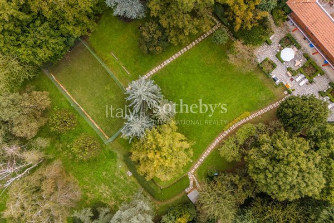Anbieter kontaktieren
Italy Sotheby's International Realty
Italy Sotheby's International Realty
- Mehr erfahren
bellevue.de-ID: 30546887
Elegant semi-detached villa, also suitable as a two-family solution, part of a prestigious complex of three properties, on two levels, with ample refined spaces and an enchanting private garden, overlooking the Basilica of Superga
- Haus
- · 5 Zimmer
- · 642 m² Wohnfläche
- · 1.650.000 € Kaufpreis
Objektbeschreibung
Elegant semi-detached villa, also suitable as a two-family solution, part of a prestigious complex of three properties, on two levels, with ample refined spaces and an enchanting private garden, overlooking the Basilica of Superga.
On the main floor, ...mehr lesen
On the main floor, ...mehr lesen
Elegant semi-detached villa, also suitable as a two-family solution, part of a prestigious complex of three properties, on two levels, with ample refined spaces and an enchanting private garden, overlooking the Basilica of Superga.
On the main floor, the entrance opens onto a large living room with fireplace, dining room, and eat-in kitchen. Two studies complete the area: one with English-style boiseries, the other overlooking a large terrace with gazebo. The sleeping area includes a master bedroom with en suite bathroom and sauna, a guest bedroom, a modern gym, guest bathroom and wine cellar. There is also a laundry room, storage room and area for service personnel. A long balcony connects the interior rooms with the garden.
An internal staircase and lift lead to the lower floor, where a living area with video projector is ideal for cinema evenings. Here there are also three bedrooms, two bathrooms and a utility room, with access to the terraced garden.
The property includes a double garage, two electric car charging stations, four covered parking spaces, a private park, five-a-side football pitch and orchard, creating an oasis of tranquillity. Despite the private atmosphere, the villa is well connected: the centre of Turin is a 20-minute drive away, Porta Nuova is 25 minutes away and the International School of Turin is 10 minutes away. Turin Caselle Airport can be reached in 35 minutes.
On the main floor, the entrance opens onto a large living room with fireplace, dining room, and eat-in kitchen. Two studies complete the area: one with English-style boiseries, the other overlooking a large terrace with gazebo. The sleeping area includes a master bedroom with en suite bathroom and sauna, a guest bedroom, a modern gym, guest bathroom and wine cellar. There is also a laundry room, storage room and area for service personnel. A long balcony connects the interior rooms with the garden.
An internal staircase and lift lead to the lower floor, where a living area with video projector is ideal for cinema evenings. Here there are also three bedrooms, two bathrooms and a utility room, with access to the terraced garden.
The property includes a double garage, two electric car charging stations, four covered parking spaces, a private park, five-a-side football pitch and orchard, creating an oasis of tranquillity. Despite the private atmosphere, the villa is well connected: the centre of Turin is a 20-minute drive away, Porta Nuova is 25 minutes away and the International School of Turin is 10 minutes away. Turin Caselle Airport can be reached in 35 minutes.
Immobiliendetails
-
NutzungsartWohnen
-
ObjektartReihenhaus
-
HauptobjektartHaus
-
VertragsartKauf
-
Zimmer (gesamt)5
-
Anzahl Schlafzimmer5
-
Anzahl Badezimmer4
-
Wohnfläche (ca.)642 m²
-
Anbieter-Objektnummer25565182
Preise & Kosten
-
CourtageKeine besondere Angabe.
Standort & Lage
Anbieter
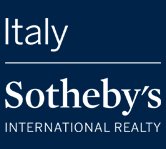
Italy Sotheby's International Realty
Firma Italy Sotheby's International Realty
Via Manzoni 45
20121 Milano
20121 Milano
