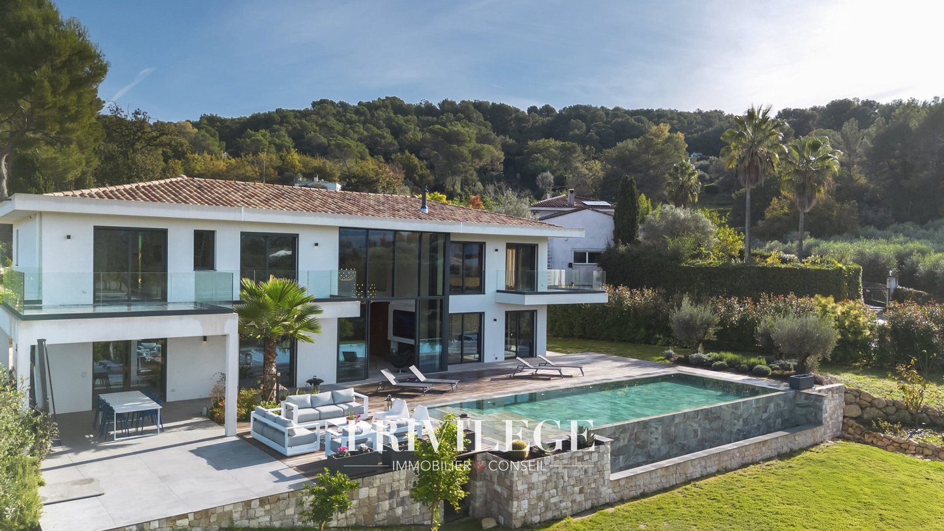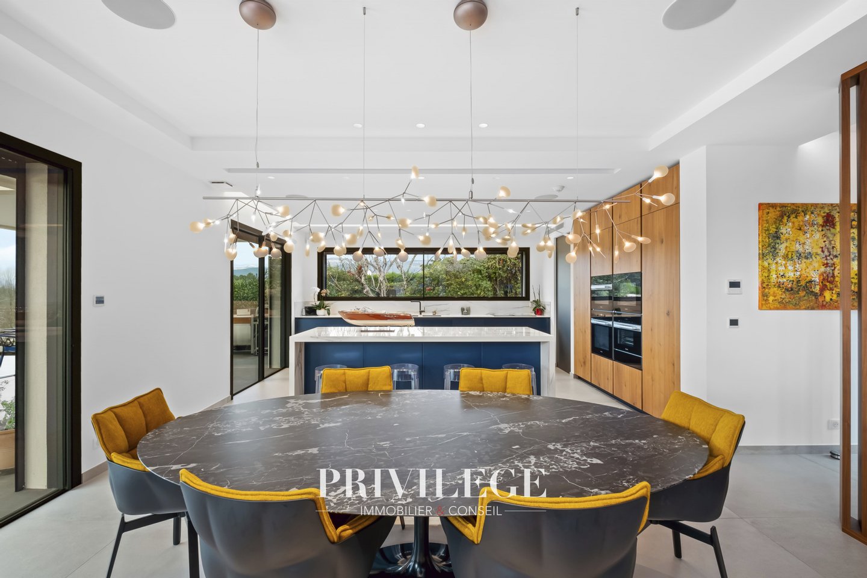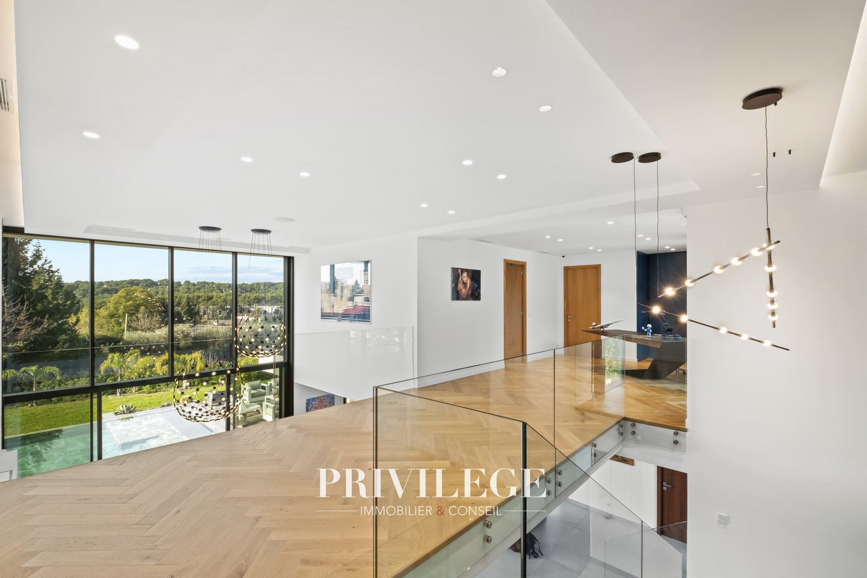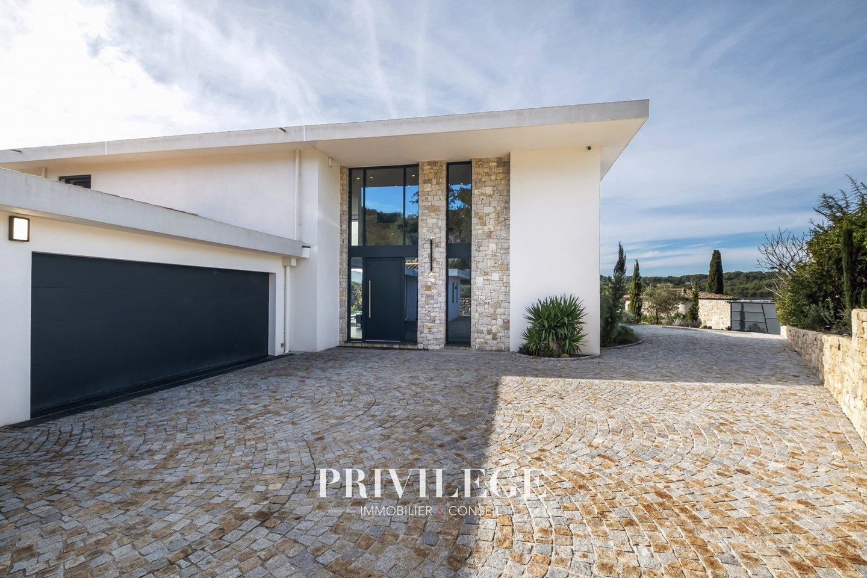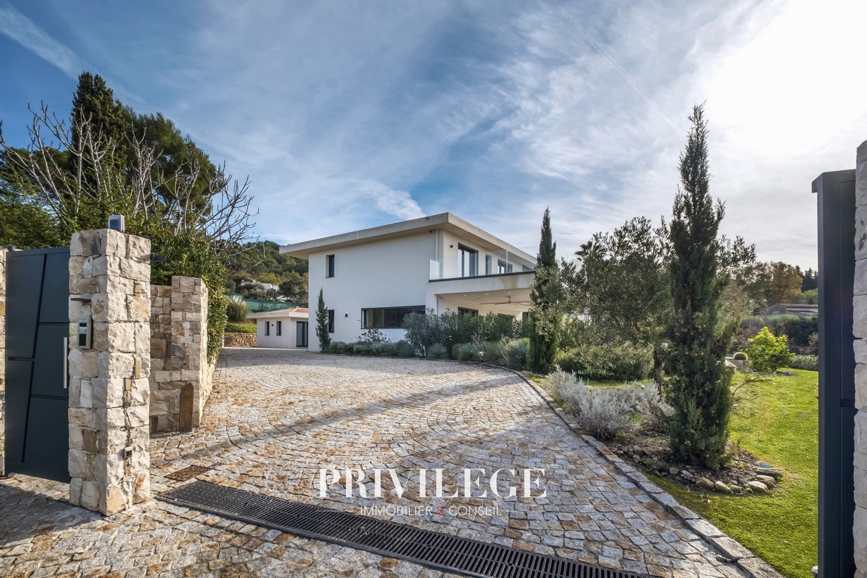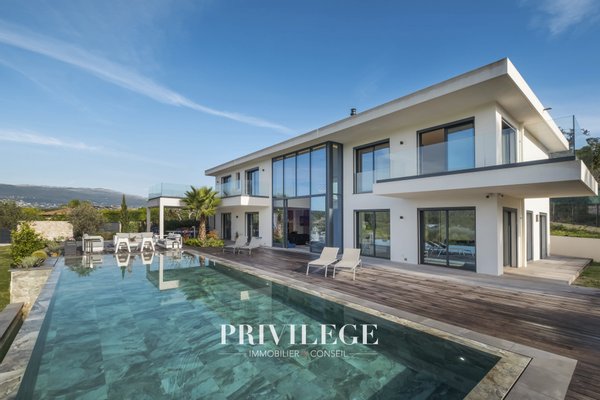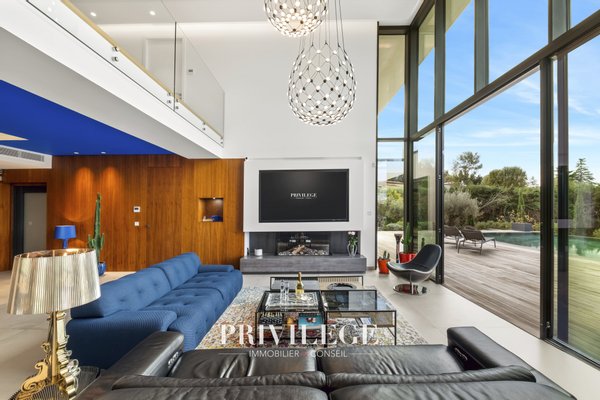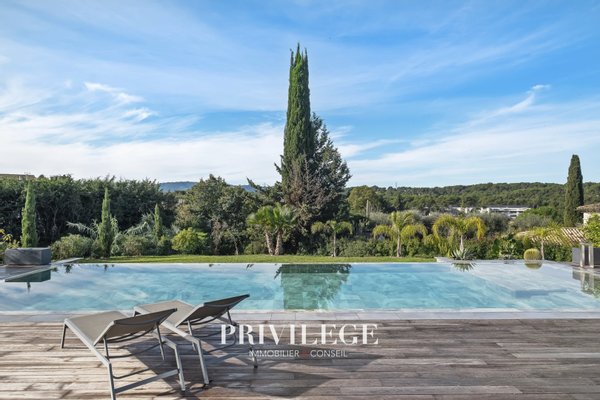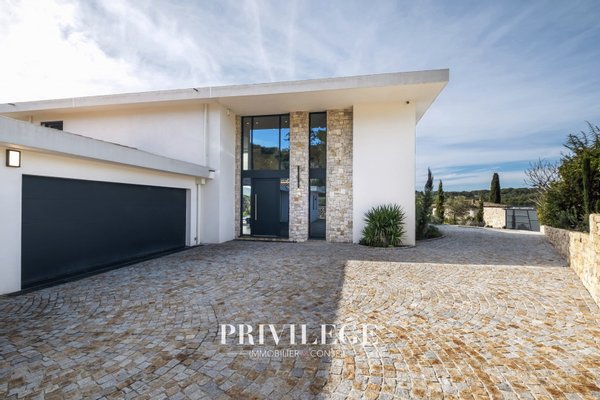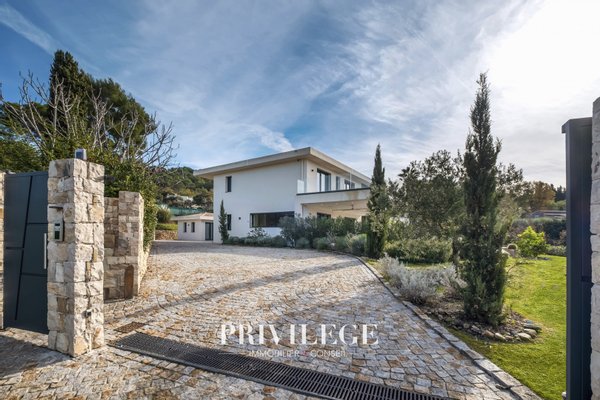Anbieter kontaktieren
Properstar SA
Privilege | Immobilier & Conseil
- Mehr erfahren
bellevue.de-ID: 30544105
Haus zu kaufen in Mougins, France
- Haus
- · 8 Zimmer
- · 328 m² Wohnfläche
- · 2.791 m² Grundstücksfläche
- · 4.950.000 € Kaufpreis
Objektbeschreibung
Co-exclusive
In one of the most sought-after areas of Mougins, this new architect-designed villa embodies excellence. Accessible to people with reduced mobility, it extends over 328 m2 of living space, including an independent studio of 22 m2. ...mehr lesen
In one of the most sought-after areas of Mougins, this new architect-designed villa embodies excellence. Accessible to people with reduced mobility, it extends over 328 m2 of living space, including an independent studio of 22 m2. ...mehr lesen
Co-exclusive
In one of the most sought-after areas of Mougins, this new architect-designed villa embodies excellence. Accessible to people with reduced mobility, it extends over 328 m2 of living space, including an independent studio of 22 m2. Nestled in the heart of a landscaped plot of 2,791 m2, it offers a setting where modernity, refinement and comfort are harmoniously combined. Its south-west exposure guarantees exceptional natural light throughout the day.
High-end services: Mirror infinity pool (14 x 4.5 m) with electric shutter and automated salt filtration system. Complete home automation: centralised alarm management, video surveillance, intercom and outdoor lighting. Reversible air conditioning, underfloor heating and cooling for absolute comfort in all seasons. Fiber optics, automatic watering, and wells for the maintenance of green spaces. Gas fireplace and sophisticated landscape lighting. Ten-year warranty until July 2032.
Interior distribution: Ground floor: Two bedrooms with private shower rooms, as well as a guest toilet. Two fully equipped kitchens, ideal for entertaining in style. A spacious dining room and a living room bathed in light with superb high ceilings. Entrance cloakroom, laundry room, garage for two vehicles, technical room of the swimming pool and cellar. Upstairs (accessible by a private lift): Two en-suite bedrooms with dressing rooms, opening onto a shared panoramic terrace with stunning views. A sumptuous master suite with dressing room, luxurious bathroom, shower and separate toilet. Office space and mezzanine, designed to combine comfort and privacy. Independent studio of 22 m2: Private access, exclusive outdoor space, integrated kitchen, sleeping area, dressing room and shower room with WC. Perfect for entertaining guests or accommodating staff independently.
This prestigious villa, equipped with modern and refined equipment, reinvents the art of living in Mougins. The perfect combination of luxury, serenity and sophistication in an intimate and privileged setting.
In one of the most sought-after areas of Mougins, this new architect-designed villa embodies excellence. Accessible to people with reduced mobility, it extends over 328 m2 of living space, including an independent studio of 22 m2. Nestled in the heart of a landscaped plot of 2,791 m2, it offers a setting where modernity, refinement and comfort are harmoniously combined. Its south-west exposure guarantees exceptional natural light throughout the day.
High-end services: Mirror infinity pool (14 x 4.5 m) with electric shutter and automated salt filtration system. Complete home automation: centralised alarm management, video surveillance, intercom and outdoor lighting. Reversible air conditioning, underfloor heating and cooling for absolute comfort in all seasons. Fiber optics, automatic watering, and wells for the maintenance of green spaces. Gas fireplace and sophisticated landscape lighting. Ten-year warranty until July 2032.
Interior distribution: Ground floor: Two bedrooms with private shower rooms, as well as a guest toilet. Two fully equipped kitchens, ideal for entertaining in style. A spacious dining room and a living room bathed in light with superb high ceilings. Entrance cloakroom, laundry room, garage for two vehicles, technical room of the swimming pool and cellar. Upstairs (accessible by a private lift): Two en-suite bedrooms with dressing rooms, opening onto a shared panoramic terrace with stunning views. A sumptuous master suite with dressing room, luxurious bathroom, shower and separate toilet. Office space and mezzanine, designed to combine comfort and privacy. Independent studio of 22 m2: Private access, exclusive outdoor space, integrated kitchen, sleeping area, dressing room and shower room with WC. Perfect for entertaining guests or accommodating staff independently.
This prestigious villa, equipped with modern and refined equipment, reinvents the art of living in Mougins. The perfect combination of luxury, serenity and sophistication in an intimate and privileged setting.
Immobiliendetails
-
NutzungsartWohnen
-
ObjektartVilla
-
HauptobjektartHaus
-
VertragsartKauf
-
Baujahr2022
-
Zimmer (gesamt)8
-
Anzahl Schlafzimmer6
-
Anzahl Badezimmer4
-
Anzahl separate WC4
-
Anzahl Parkflächen1
-
Wohnfläche (ca.)328,09 m²
-
Grundstücksfläche (ca.)2.791 m²
-
Anzahl Etagen1
-
Anbieter-Objektnummer102166731
Preise & Kosten
-
CourtageKeine besondere Angabe.
Energie
-
HeizungsartOfenheizung
-
BefeuerungsartGas
-
Endenergiebedarf71 kWh/(m²*a)
-
EnergieeffizienzklasseB
-
Wesentlicher EnergieträgerGas
Ausstattung
- Swimmingpool
Videos
Anbieter

Properstar SA
Firma Properstar SA
Rue Centrale 8
1003 Lausanne
1003 Lausanne


