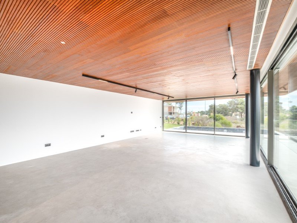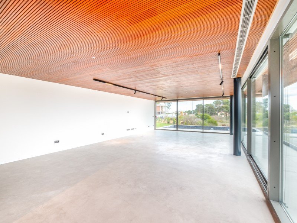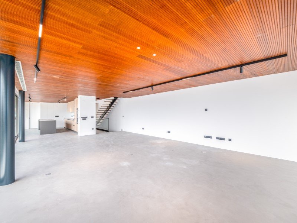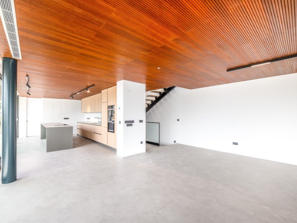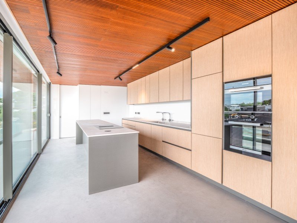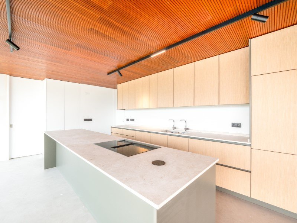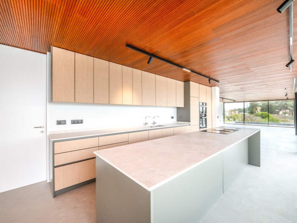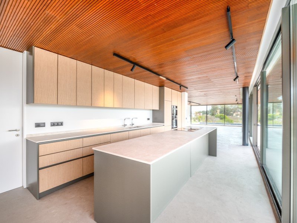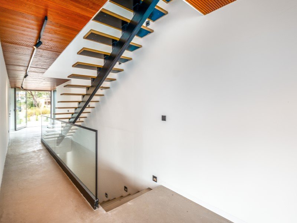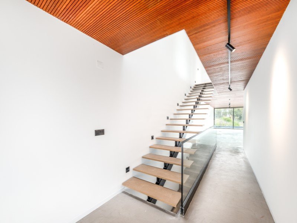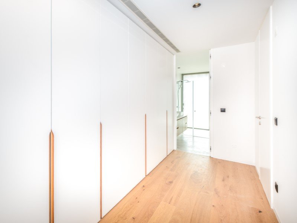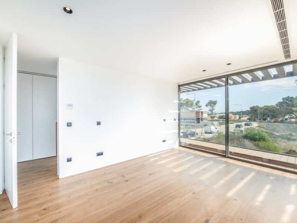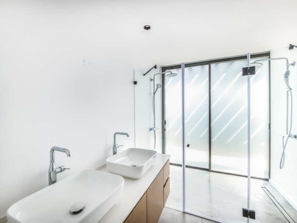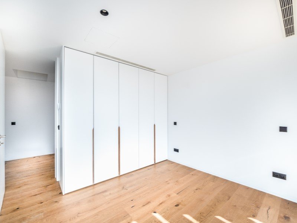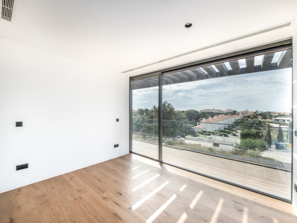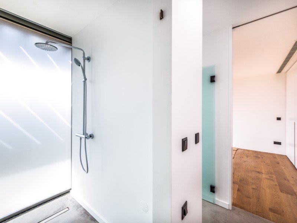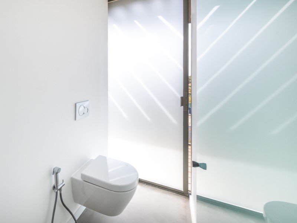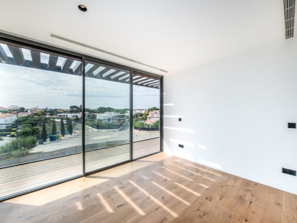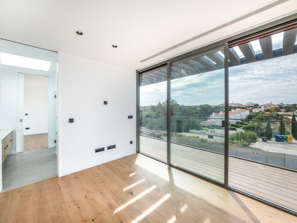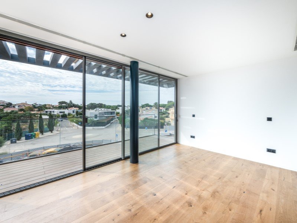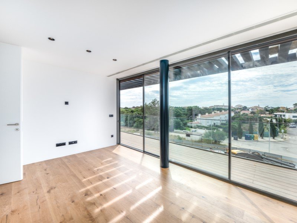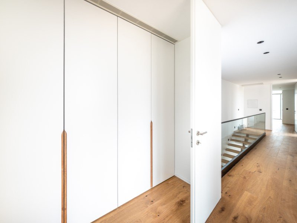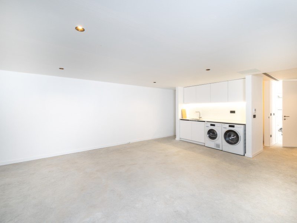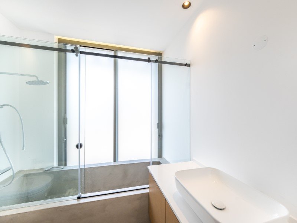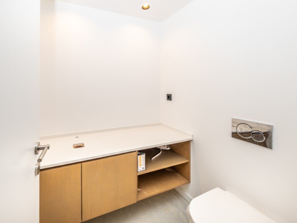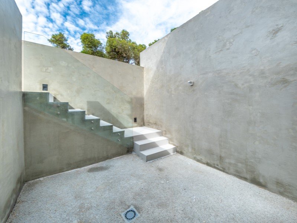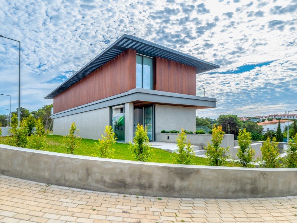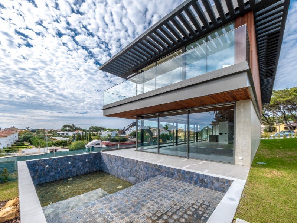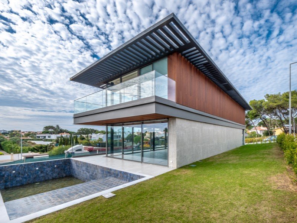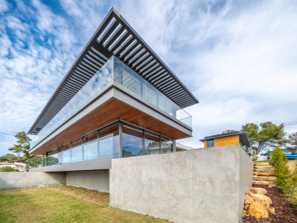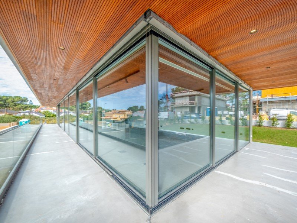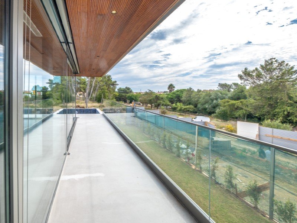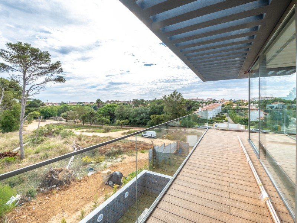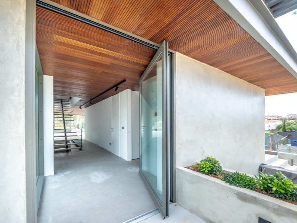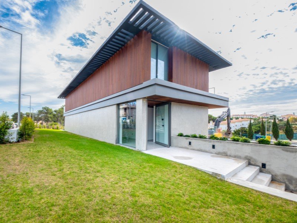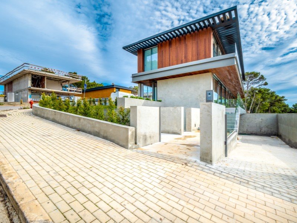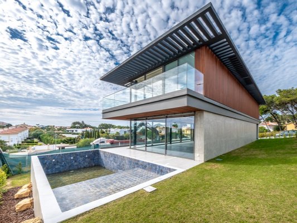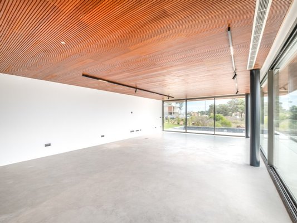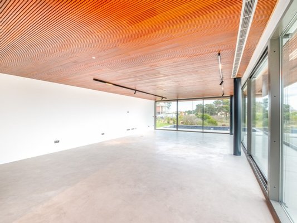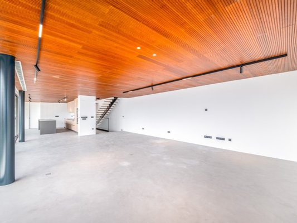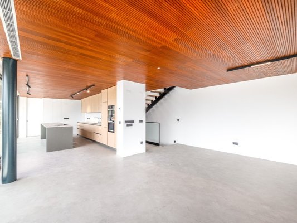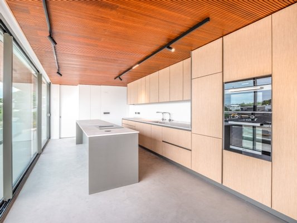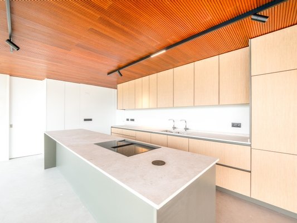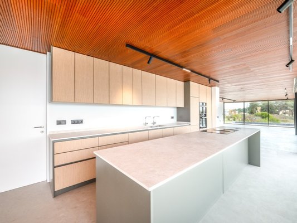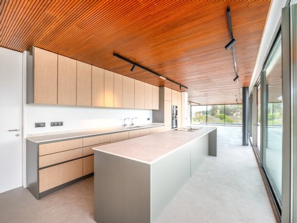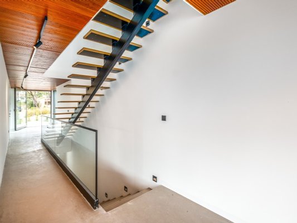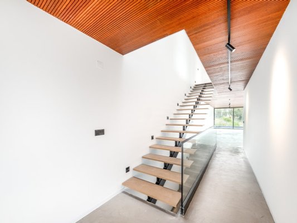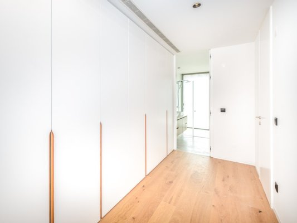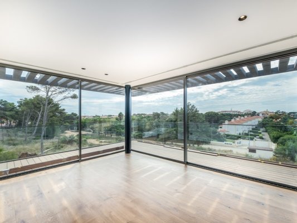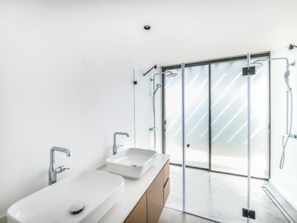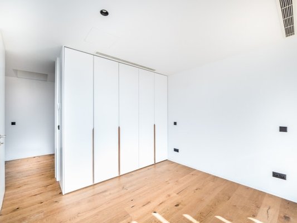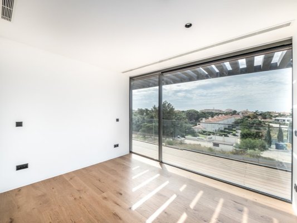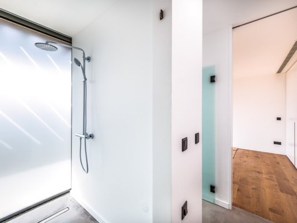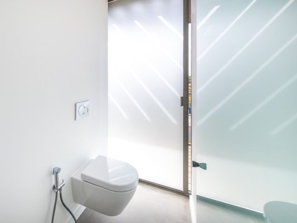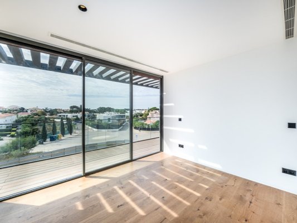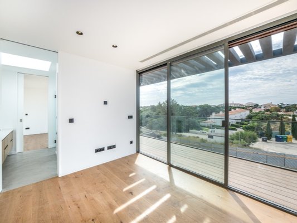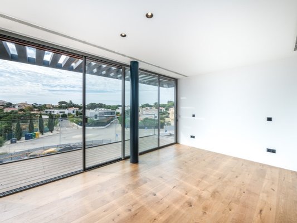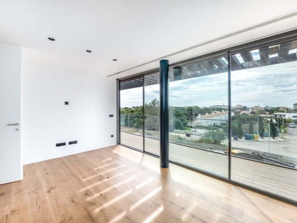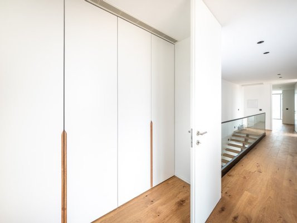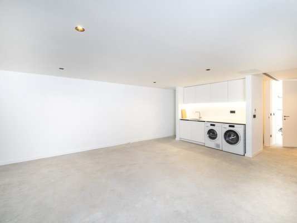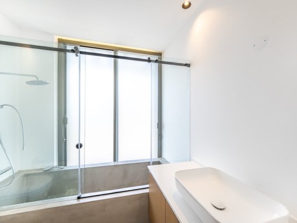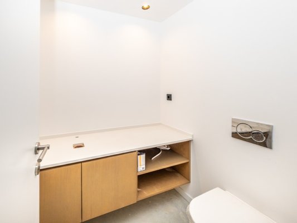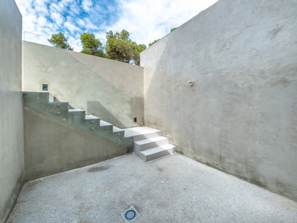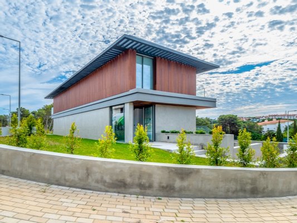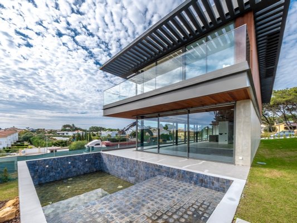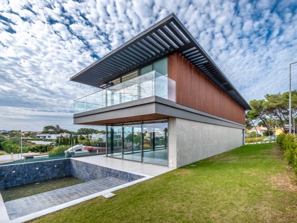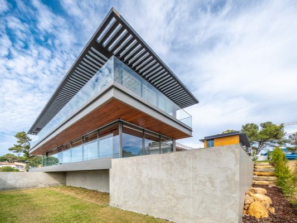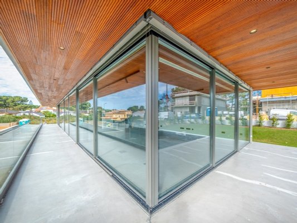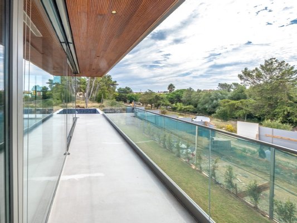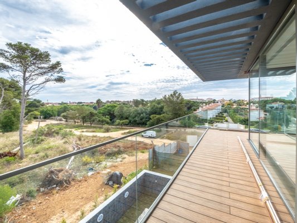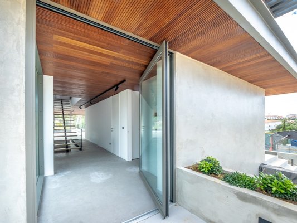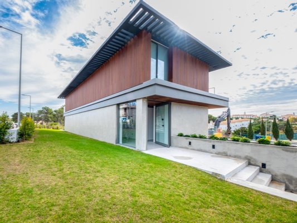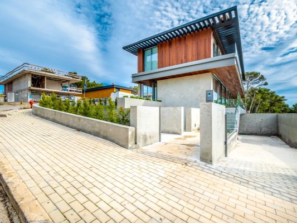Anbieter kontaktieren
Properstar SA
Engel & Völkers | Cascais & Estoril
- Mehr erfahren
bellevue.de-ID: 30544067
Haus zu kaufen in Cascais e Estoril, Portugal
- Haus
- · 1 Zimmer
- · 350 m² Wohnfläche
- · 615 m² Grundstücksfläche
- · 3.990.000 € Kaufpreis
Objektbeschreibung
A contemporary-inspired 4 bedroom villa, currently under construction, located in the prestigious Birre area of Cascais, near Kings College School. Designed by the renowned Bernardes Arquitetura studio, this home seamlessly blends modern aesthetics
...mehr lesen
A contemporary-inspired 4 bedroom villa, currently under construction, located in the prestigious Birre area of Cascais, near Kings College School. Designed by the renowned Bernardes Arquitetura studio, this home seamlessly blends modern aesthetics with a cozy atmosphere, utilizing a harmonious combination of concrete, steel, wood, and glass. A space that radiates light without compromising privacy.
With excellent solar exposure (east/west), this villa features a spacious garden and swimming pool, perfect for family leisure moments.
The open-space concept has been carefully designed for families who wish to spend time together while cooking. On the ground floor, a generous living room connects with the kitchen and offers direct access to the pool, making family moments even more special. The exterior also includes a barbecue and an outdoor shower, ideal for summer days.
On the first floor, the private area is a true oasis. The master suite boasts a walk-in closet and a private balcony, while a second suite, also with a walk-in closet, and two generously sized bedrooms, both with balconies, ensure comfort and privacy. Strategically placed skylights guarantee natural light throughout the day, making the spaces even more inviting.
In the basement, a spacious area filled with natural light and a bathroom offers numerous possibilities: transform it into a gym, office, or game room, adapting it to your needs. The villa also includes a garage for 2 cars and an additional parking space outside.
Energy Rating: A
#ref:W-02XA63
With excellent solar exposure (east/west), this villa features a spacious garden and swimming pool, perfect for family leisure moments.
The open-space concept has been carefully designed for families who wish to spend time together while cooking. On the ground floor, a generous living room connects with the kitchen and offers direct access to the pool, making family moments even more special. The exterior also includes a barbecue and an outdoor shower, ideal for summer days.
On the first floor, the private area is a true oasis. The master suite boasts a walk-in closet and a private balcony, while a second suite, also with a walk-in closet, and two generously sized bedrooms, both with balconies, ensure comfort and privacy. Strategically placed skylights guarantee natural light throughout the day, making the spaces even more inviting.
In the basement, a spacious area filled with natural light and a bathroom offers numerous possibilities: transform it into a gym, office, or game room, adapting it to your needs. The villa also includes a garage for 2 cars and an additional parking space outside.
Energy Rating: A
#ref:W-02XA63
Immobiliendetails
-
NutzungsartWohnen
-
ObjektartEinfamilienhaus
-
HauptobjektartHaus
-
VertragsartKauf
-
Zimmer (gesamt)1
-
Anzahl Schlafzimmer4
-
Anzahl Badezimmer5
-
Wohnfläche (ca.)350 m²
-
Gesamtfläche (ca.)532 m²
-
Grundstücksfläche (ca.)615 m²
-
Nutzfläche (ca.)350 m²
-
Anbieter-Objektnummer101419854
Preise & Kosten
-
CourtageKeine besondere Angabe.
Energie
-
EnergieeffizienzklasseA
Standort & Lage
Anbieter

Properstar SA
Firma Properstar SA
Rue Centrale 8
1003 Lausanne
1003 Lausanne

