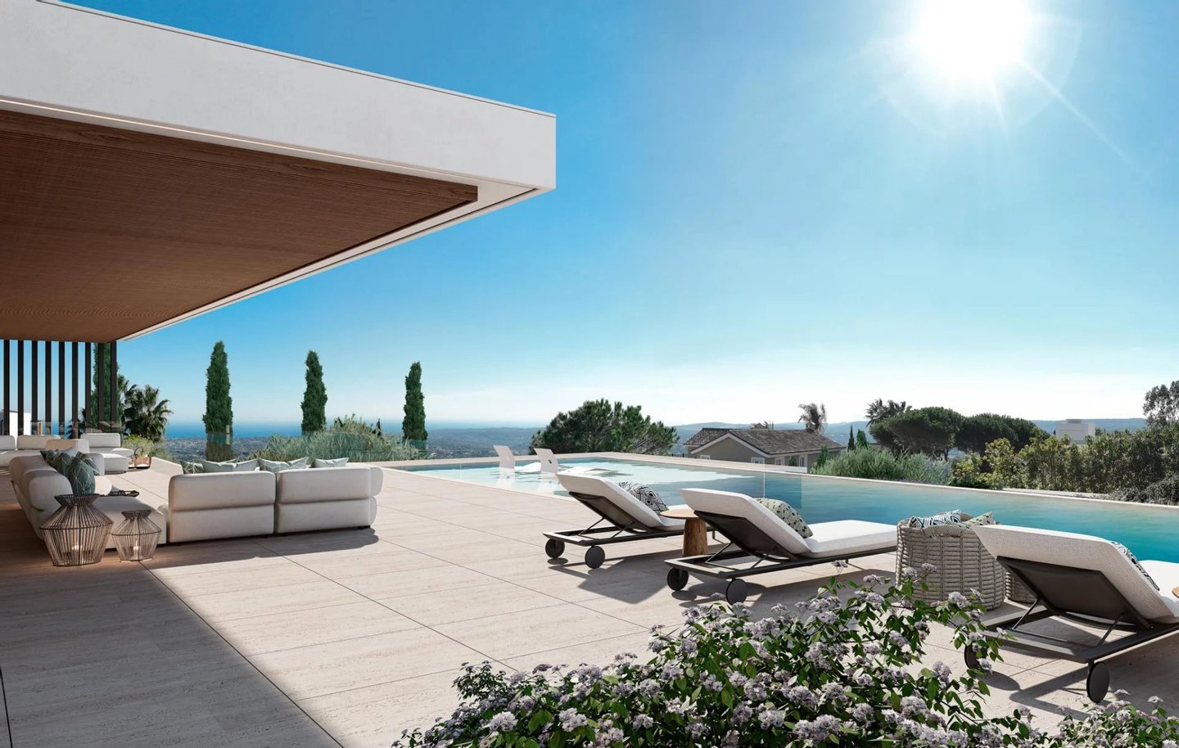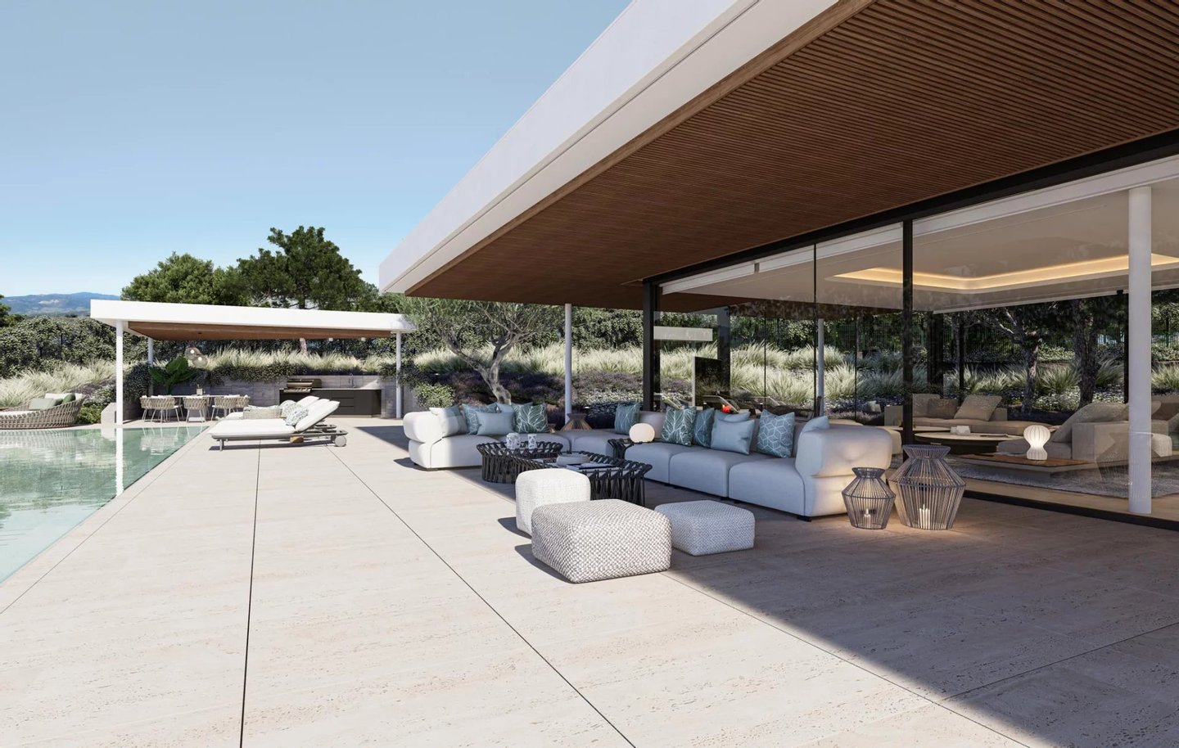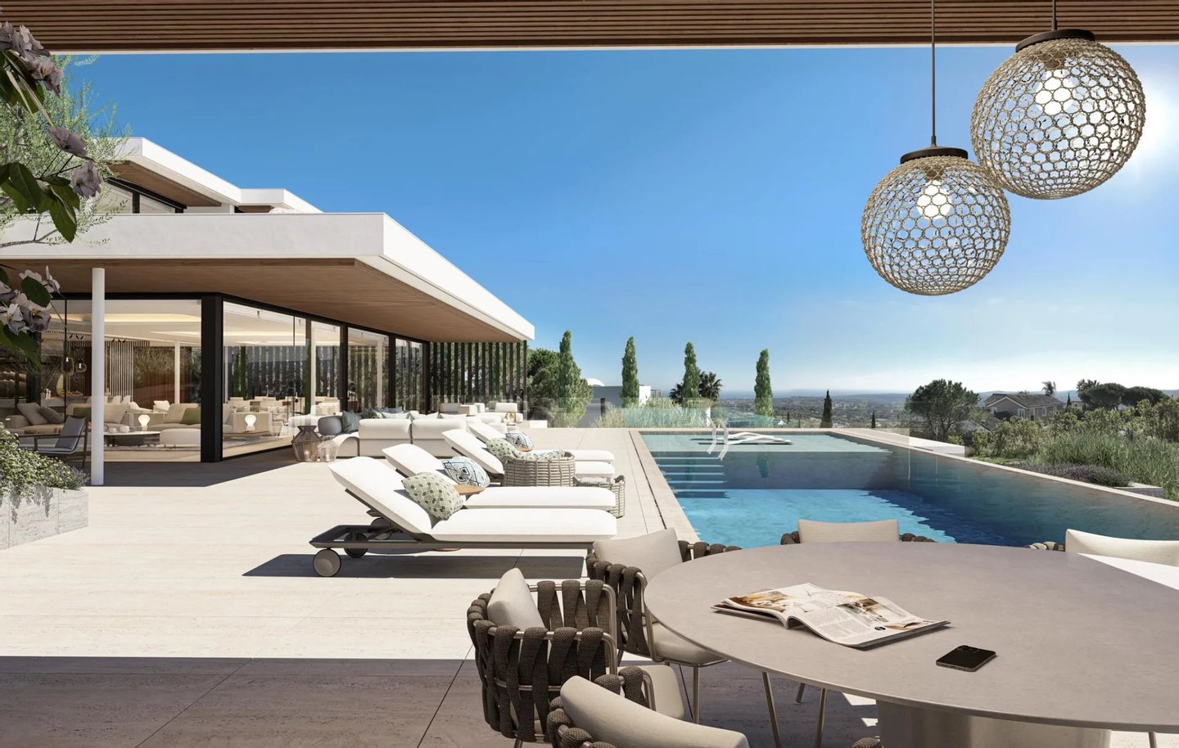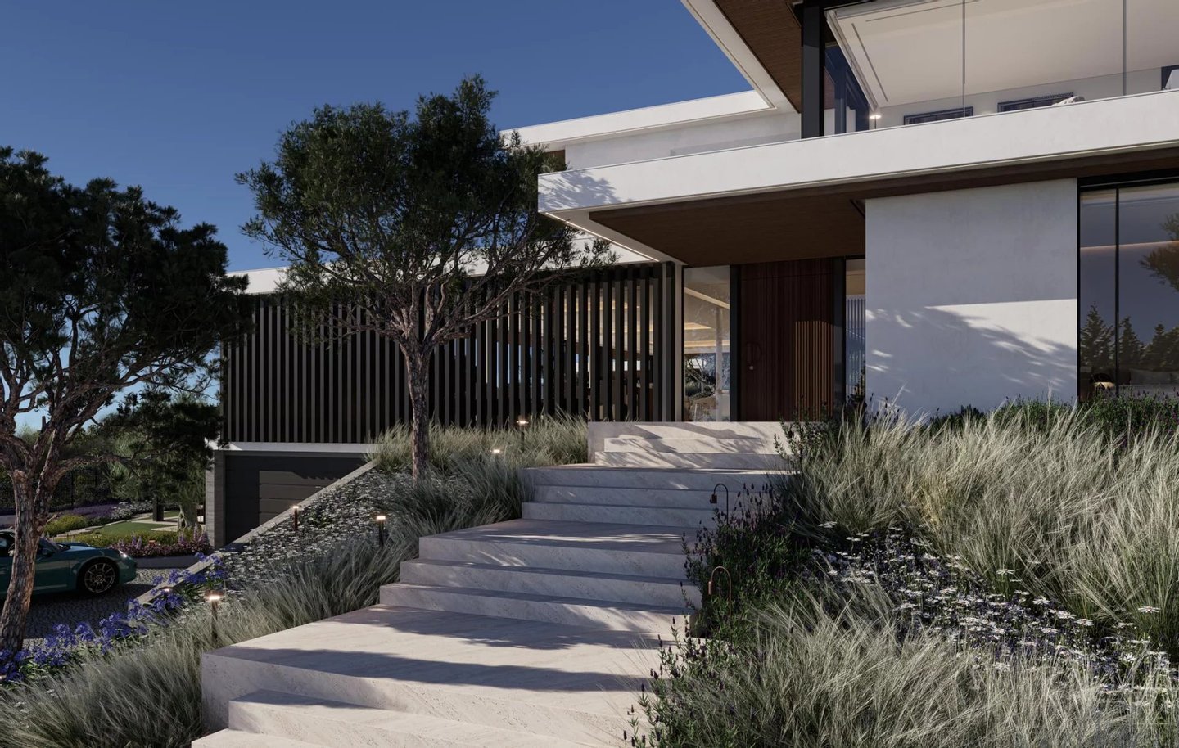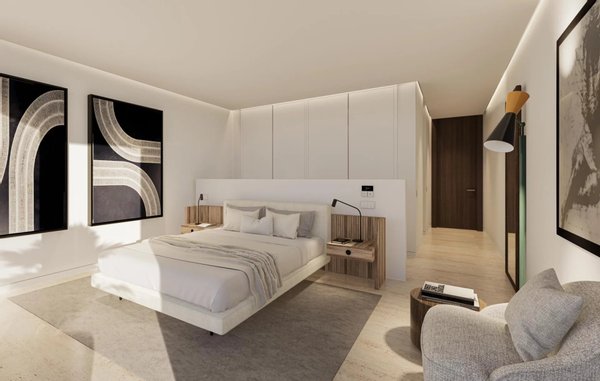Anbieter kontaktieren
Properstar SA
Wels International Realty
- Mehr erfahren
bellevue.de-ID: 30543799
Haus zu kaufen in Sotogrande, Spain
- Haus
- · 4 Zimmer
- · 783 m² Wohnfläche
- · 6.300.000 € Kaufpreis
Objektbeschreibung
Defined by modern architectural lines, this unique 4-bedroom villa is distributed over 3 floors respecting the natural shape of the land.
Situated on one of the highest peaks in Sotogrande, Villa Retiro is the ultimate expression of simplicity, ...mehr lesen
Situated on one of the highest peaks in Sotogrande, Villa Retiro is the ultimate expression of simplicity, ...mehr lesen
Defined by modern architectural lines, this unique 4-bedroom villa is distributed over 3 floors respecting the natural shape of the land.
Situated on one of the highest peaks in Sotogrande, Villa Retiro is the ultimate expression of simplicity, emphasizing its unique location and extraordinary views of the Mediterranean Sea, the Rock of Gibraltar and the northern coast of Africa.
The interior and exterior spaces flow naturally into each other, with natural light flowing effortlessly through the floor-to-ceiling windows.
The modern architecture of the house blends naturally into the landscape seeking to establish an emotional connection with nature, offering a unique living experience immersed in the environment.
Every aspect of the design ensures harmony between construction and nature, creating environments that not only adapt to the needs of the home but also optimize interaction with the surrounding environment.
The interior and exterior spaces flow naturally into each other, with natural light streaming effortlessly through the floor-to-ceiling windows.
The modern architecture of the house blends naturally into the landscape seeking to establish an emotional connection with nature, offering a unique living experience immersed in the environment.
Villa Retiro is accessed through a noble entrance on the ground floor.
An open plan living area, with a generous kitchen and dining area as well as a large living space, opens onto the infinity pool facing the horizon.
This south-facing terrace and porch include a barbecue area, an outdoor lounge and a swimming pool.
This floor also houses the spacious master suite, with a dressing room and direct access to the garden, with a private outdoor shower.
The lower floor includes a garage, laundry room and gym.
On the top floor, you will find the three remaining bedrooms, each judiciously positioned to enjoy the best sea views and maintain privacy.
All three bedrooms are en suite and have private terraces.
Situated on one of the highest peaks in Sotogrande, Villa Retiro is the ultimate expression of simplicity, emphasizing its unique location and extraordinary views of the Mediterranean Sea, the Rock of Gibraltar and the northern coast of Africa.
The interior and exterior spaces flow naturally into each other, with natural light flowing effortlessly through the floor-to-ceiling windows.
The modern architecture of the house blends naturally into the landscape seeking to establish an emotional connection with nature, offering a unique living experience immersed in the environment.
Every aspect of the design ensures harmony between construction and nature, creating environments that not only adapt to the needs of the home but also optimize interaction with the surrounding environment.
The interior and exterior spaces flow naturally into each other, with natural light streaming effortlessly through the floor-to-ceiling windows.
The modern architecture of the house blends naturally into the landscape seeking to establish an emotional connection with nature, offering a unique living experience immersed in the environment.
Villa Retiro is accessed through a noble entrance on the ground floor.
An open plan living area, with a generous kitchen and dining area as well as a large living space, opens onto the infinity pool facing the horizon.
This south-facing terrace and porch include a barbecue area, an outdoor lounge and a swimming pool.
This floor also houses the spacious master suite, with a dressing room and direct access to the garden, with a private outdoor shower.
The lower floor includes a garage, laundry room and gym.
On the top floor, you will find the three remaining bedrooms, each judiciously positioned to enjoy the best sea views and maintain privacy.
All three bedrooms are en suite and have private terraces.
Immobiliendetails
-
NutzungsartWohnen
-
ObjektartVilla
-
HauptobjektartHaus
-
VertragsartKauf
-
ObjektzustandErstbezug
-
Zimmer (gesamt)4
-
Anzahl Schlafzimmer4
-
Wohnfläche (ca.)783 m²
-
Gesamtfläche (ca.)783 m²
-
Anzahl Etagen3
-
Anbieter-Objektnummer100625332
Preise & Kosten
-
CourtageKeine besondere Angabe.
Ausstattung
- Swimmingpool
- Alarmanlage
Standort & Lage
Anbieter

Properstar SA
Firma Properstar SA
Rue Centrale 8
1003 Lausanne
1003 Lausanne


