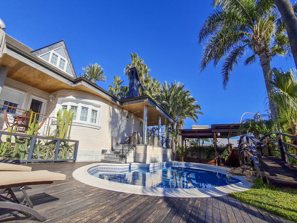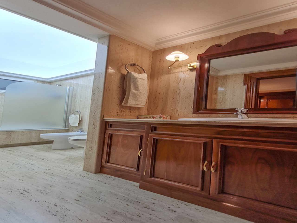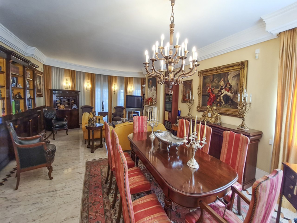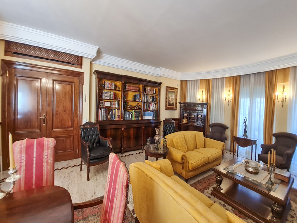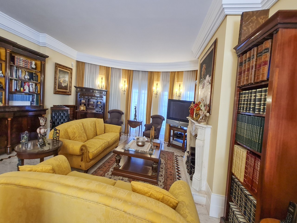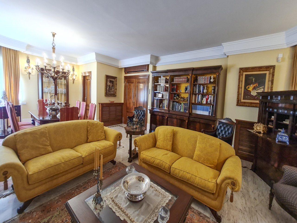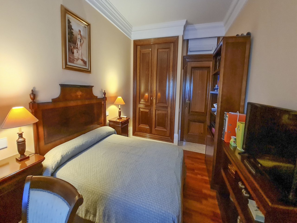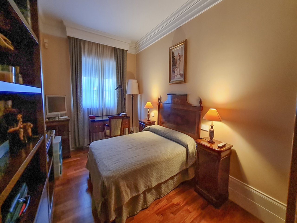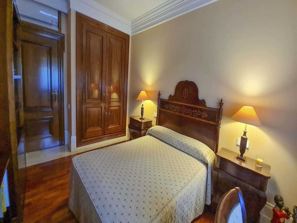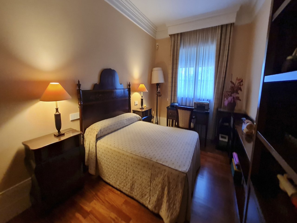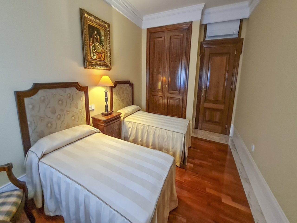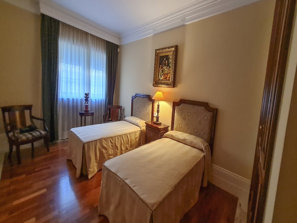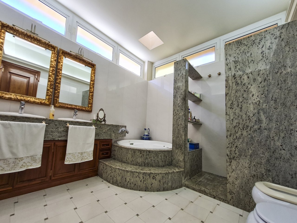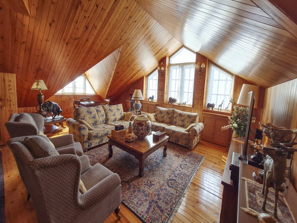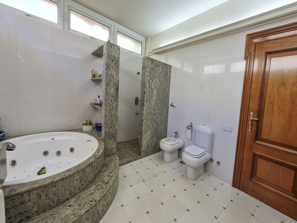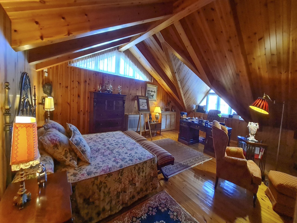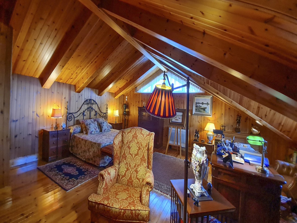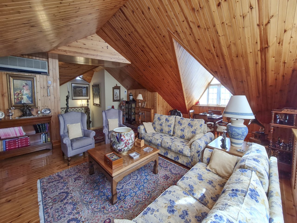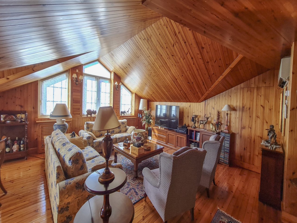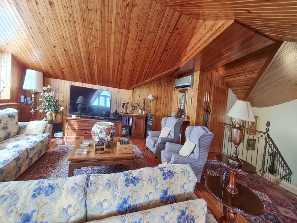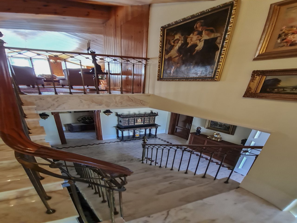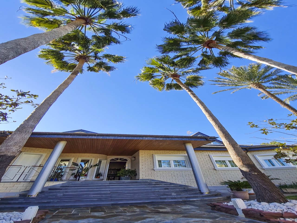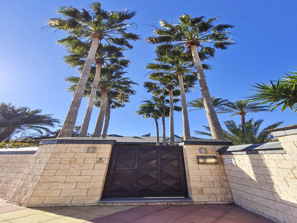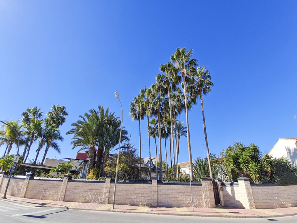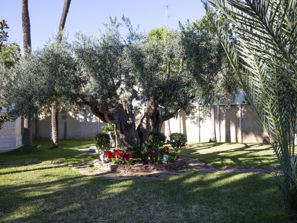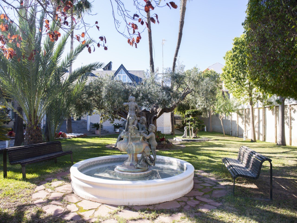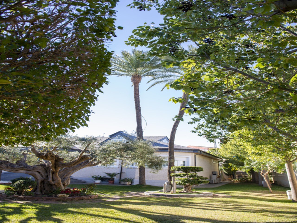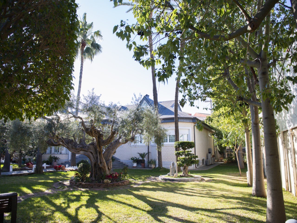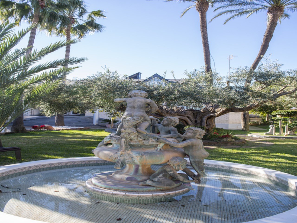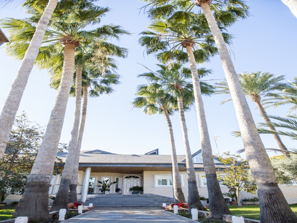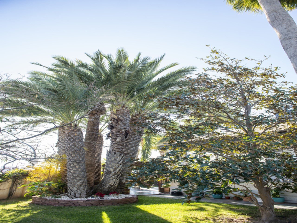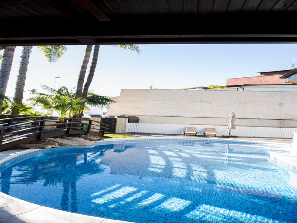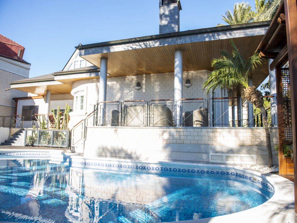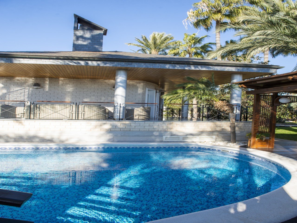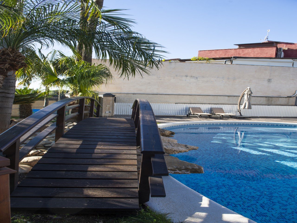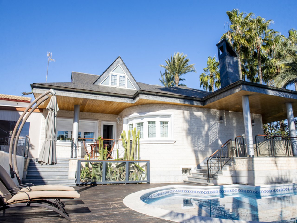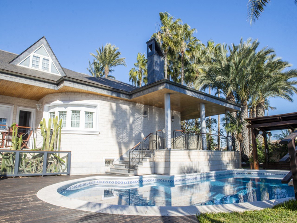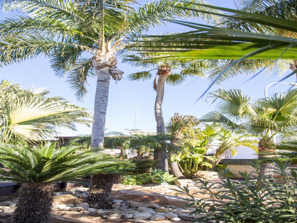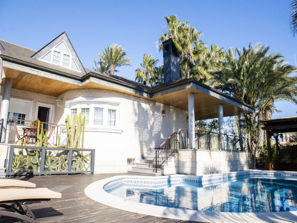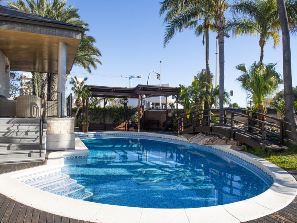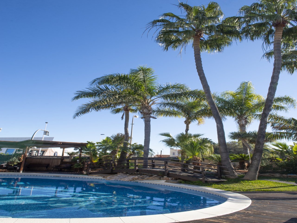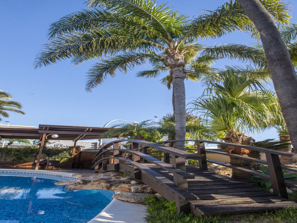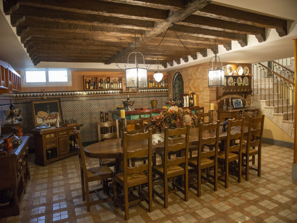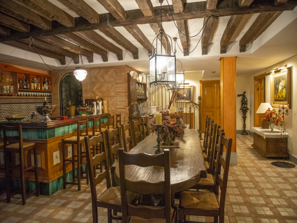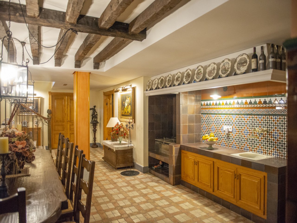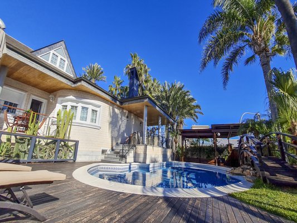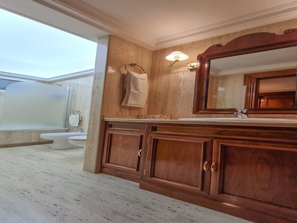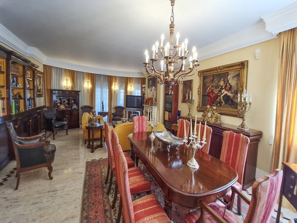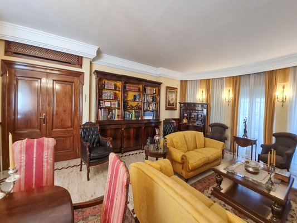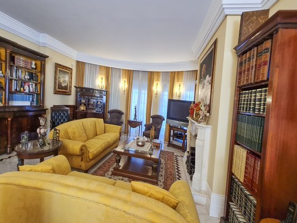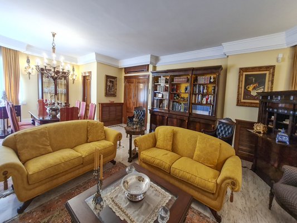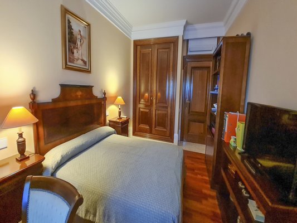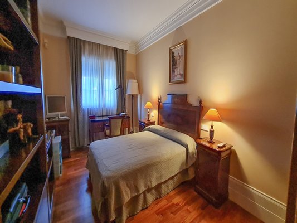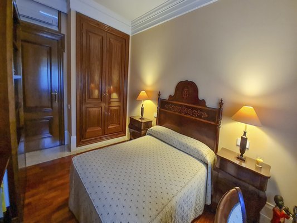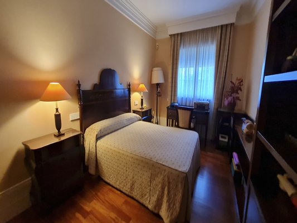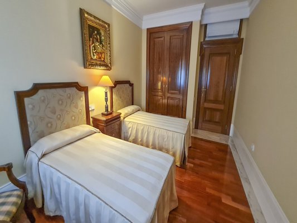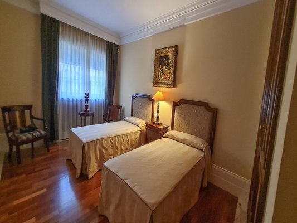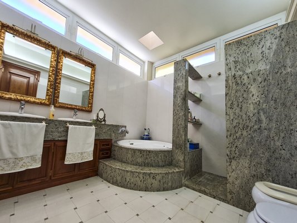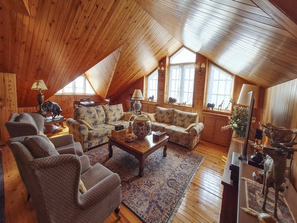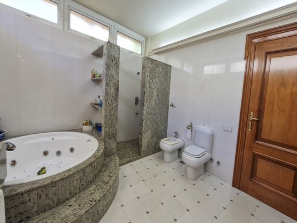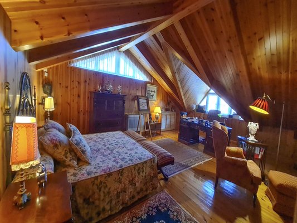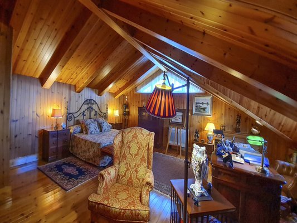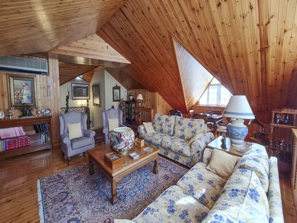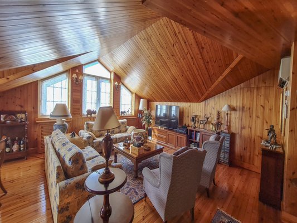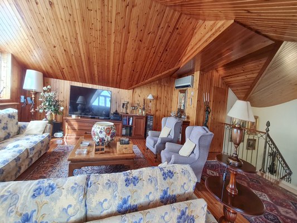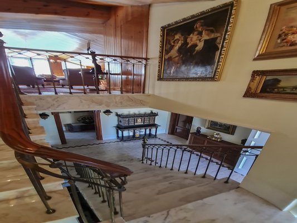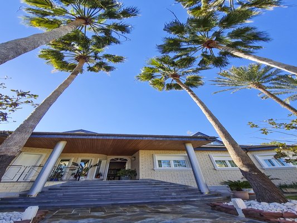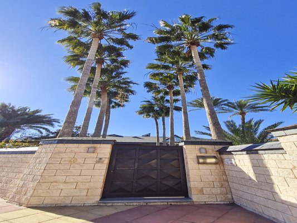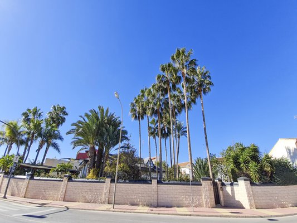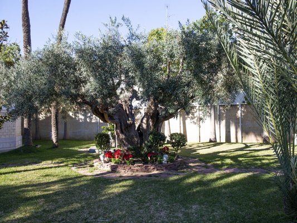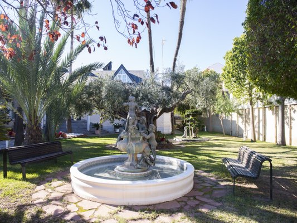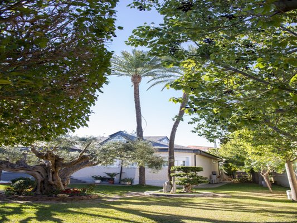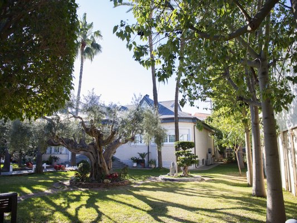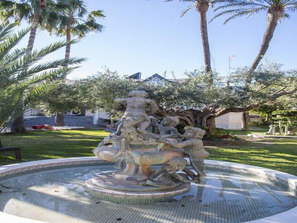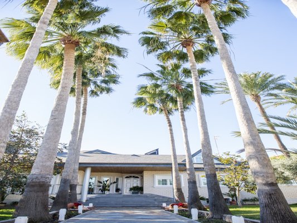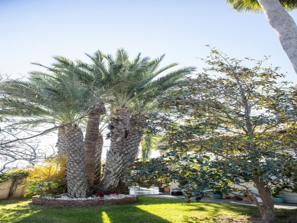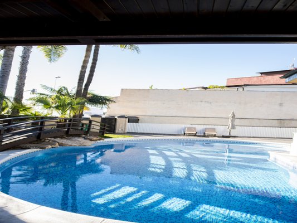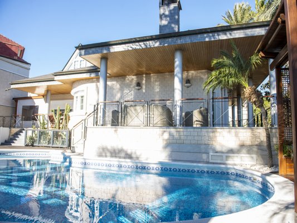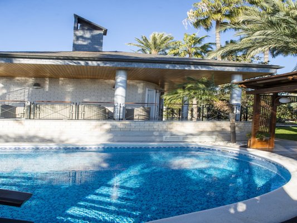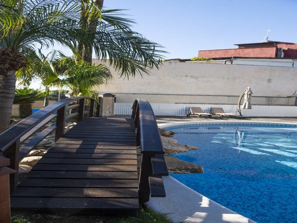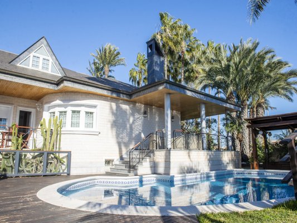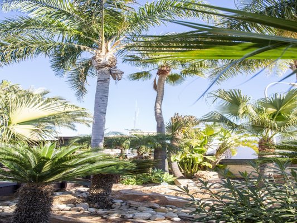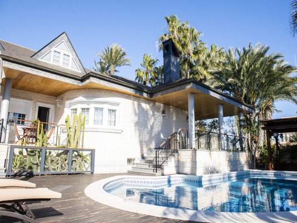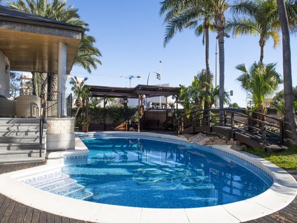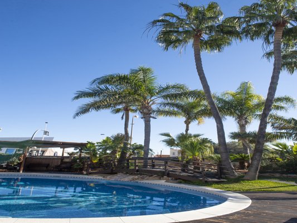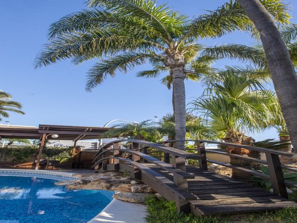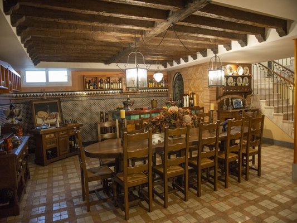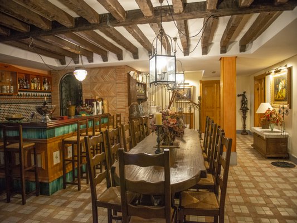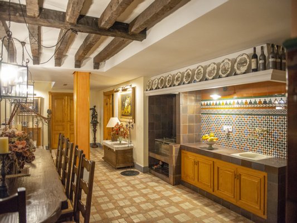Anbieter kontaktieren
Properstar SA
Sunvillas Murcia
- Mehr erfahren
bellevue.de-ID: 30543451
Haus zu kaufen in San Pedro del Pinatar, Spain
- Haus
- · 5 Zimmer
- · 780 m² Wohnfläche
- · 1.550 m² Grundstücksfläche
- · 1.890.000 € Kaufpreis
Objektbeschreibung
VILLA ALBA -This unique and immaculate villa with excellent location is located on a corner plot of 1550m2 in one of the best parts of San Pedro del Pinatar.
Surrounded by a spectacular garden, with formidable landscaping :
- palm trees of different ...mehr lesen
Surrounded by a spectacular garden, with formidable landscaping :
- palm trees of different ...mehr lesen
VILLA ALBA -This unique and immaculate villa with excellent location is located on a corner plot of 1550m2 in one of the best parts of San Pedro del Pinatar.
Surrounded by a spectacular garden, with formidable landscaping :
- palm trees of different varieties
- a magnificent centenary olive tree located over the western wing of the garden with access to the front door of the villa decorated with flowers and ornamental plants, thus forming a pleasant path to the front door of the villa.
The quality of the noble materials that make up the house are especially noteworthy:
beautiful walnut woodwork
floors of selected marble of various origins
natural stones
Indian slate ceilings and floors
armoured security glass in all windows
alarm.
In the formidable garden there is a beautiful fountain, gazebo with teak floors where you can enjoy the 14x7 swimming pool with heat pump. Beautiful landscaping and well distributed.
Behind the villa's security door we find a welcoming hallway.
The house has spacious bedrooms, overlooking the garden.
The master bedroom of 36 m2 with dressing room and bathroom en suite.
On the left side there is a large living room with fireplace, dining area and lounge, large windows overlooking the garden, connected by a door to a beautiful and very complete kitchen with laundry and pantry, with access to a terrace overlooking the pool.
Kitchen full of light and very cosy.
There is also an outdoor dining area and barbecue on this floor.
From the hall there is access to the basement with garage where you can park 6 cars.
In the basement there is :
a large industrial fridge
machine room (with a 25-thousand litre water well)
fitness room
multipurpose room
wine cellar for 500 bottles
Andalusian-style ballroom
large storage room
It also has an upper floor finished with high-quality wood, creating a special geometric effect thanks to the arrangement of the wood with the windows of the attic.
There is another very cosy living room with sea views, a bathroom and a large office with reading corner.
There are sea views from several rooms of the house.
This house sees great expertise built. The selection and study of every material is noticeable throughout the house.
That despite its large rooms and given the thickness of its walls and excellent insulation, it is a very warm and cosy house.
Features:
- Plot: 1,550 m2
- Built: 780 m2
- 5 bedrooms
- 6 bathrooms
- fully furnished
- All rooms with built-in wardrobes
- Heating throughout the house
- Scullery
- Pantry
- BBQ area and outdoor kitchen
- Alarm system
- Video Intercom
Surrounded by a spectacular garden, with formidable landscaping :
- palm trees of different varieties
- a magnificent centenary olive tree located over the western wing of the garden with access to the front door of the villa decorated with flowers and ornamental plants, thus forming a pleasant path to the front door of the villa.
The quality of the noble materials that make up the house are especially noteworthy:
beautiful walnut woodwork
floors of selected marble of various origins
natural stones
Indian slate ceilings and floors
armoured security glass in all windows
alarm.
In the formidable garden there is a beautiful fountain, gazebo with teak floors where you can enjoy the 14x7 swimming pool with heat pump. Beautiful landscaping and well distributed.
Behind the villa's security door we find a welcoming hallway.
The house has spacious bedrooms, overlooking the garden.
The master bedroom of 36 m2 with dressing room and bathroom en suite.
On the left side there is a large living room with fireplace, dining area and lounge, large windows overlooking the garden, connected by a door to a beautiful and very complete kitchen with laundry and pantry, with access to a terrace overlooking the pool.
Kitchen full of light and very cosy.
There is also an outdoor dining area and barbecue on this floor.
From the hall there is access to the basement with garage where you can park 6 cars.
In the basement there is :
a large industrial fridge
machine room (with a 25-thousand litre water well)
fitness room
multipurpose room
wine cellar for 500 bottles
Andalusian-style ballroom
large storage room
It also has an upper floor finished with high-quality wood, creating a special geometric effect thanks to the arrangement of the wood with the windows of the attic.
There is another very cosy living room with sea views, a bathroom and a large office with reading corner.
There are sea views from several rooms of the house.
This house sees great expertise built. The selection and study of every material is noticeable throughout the house.
That despite its large rooms and given the thickness of its walls and excellent insulation, it is a very warm and cosy house.
Features:
- Plot: 1,550 m2
- Built: 780 m2
- 5 bedrooms
- 6 bathrooms
- fully furnished
- All rooms with built-in wardrobes
- Heating throughout the house
- Scullery
- Pantry
- BBQ area and outdoor kitchen
- Alarm system
- Video Intercom
Immobiliendetails
-
NutzungsartWohnen
-
ObjektartVilla
-
HauptobjektartHaus
-
VertragsartKauf
-
Zimmer (gesamt)5
-
Anzahl Schlafzimmer5
-
Anzahl Badezimmer6
-
Wohnfläche (ca.)780 m²
-
Grundstücksfläche (ca.)1.550 m²
-
Anbieter-Objektnummer101533236
Preise & Kosten
-
CourtageKeine besondere Angabe.
Standort & Lage
Anbieter

Properstar SA
Firma Properstar SA
Rue Centrale 8
1003 Lausanne
1003 Lausanne
