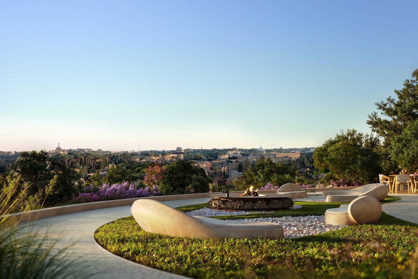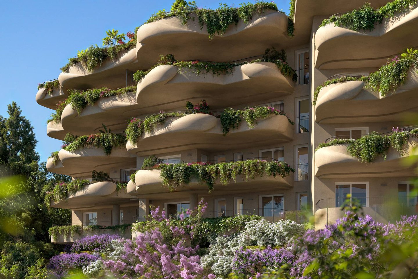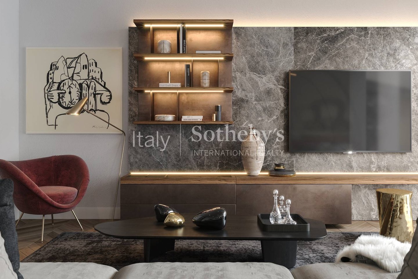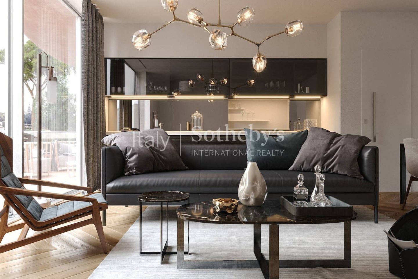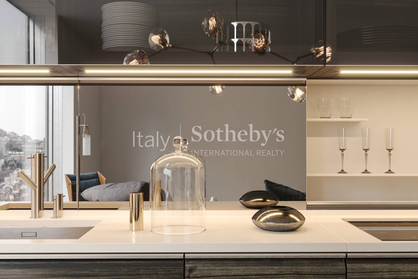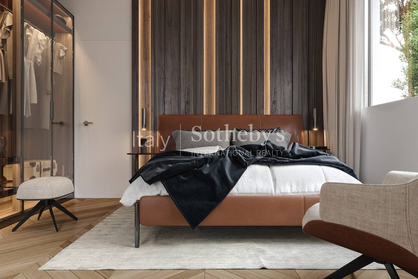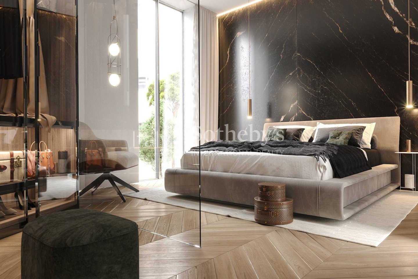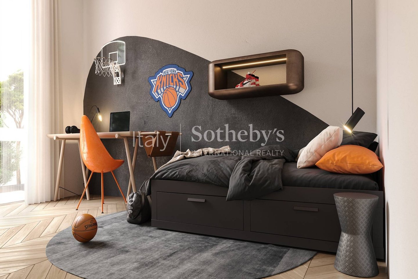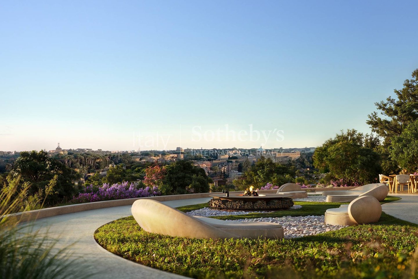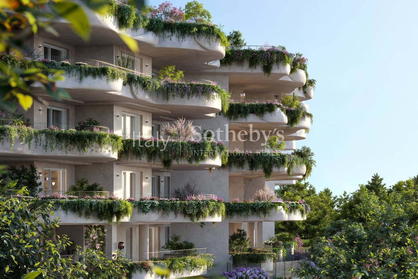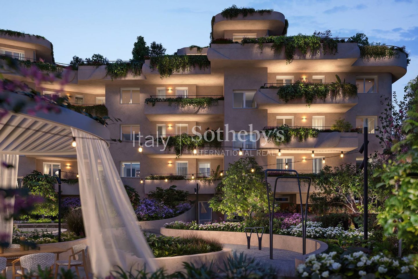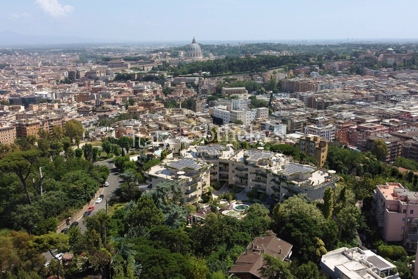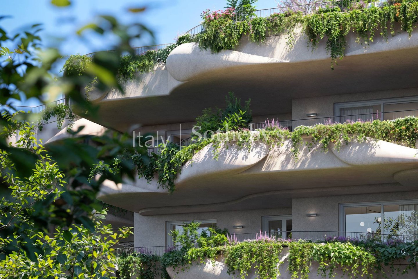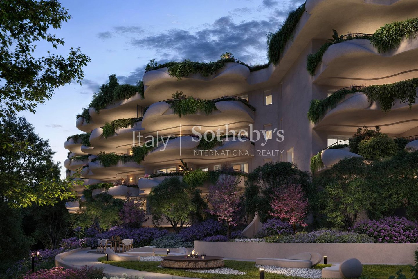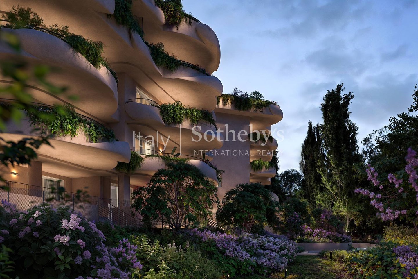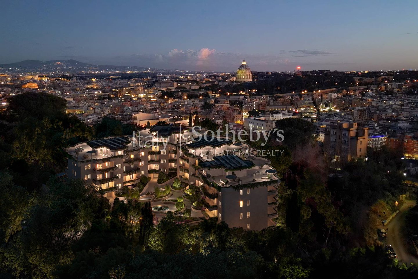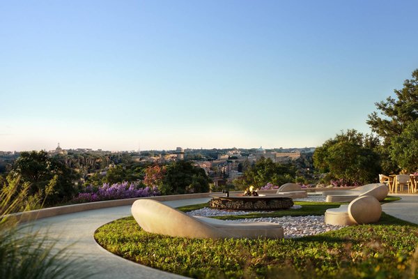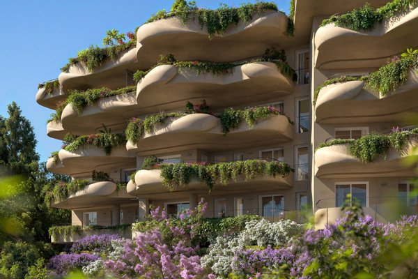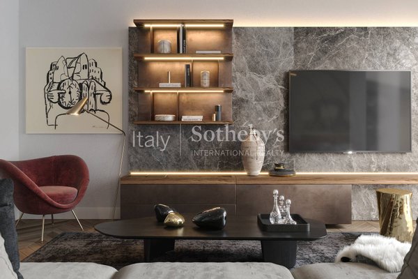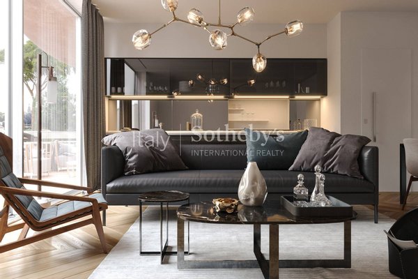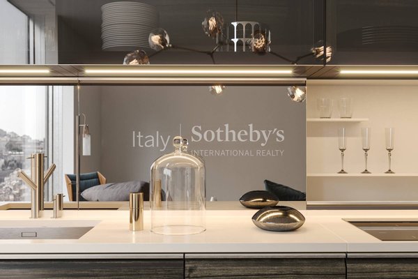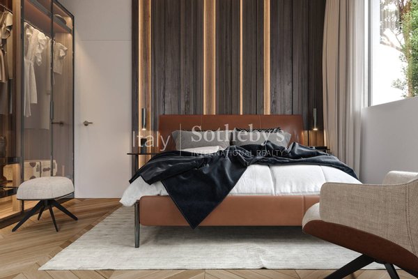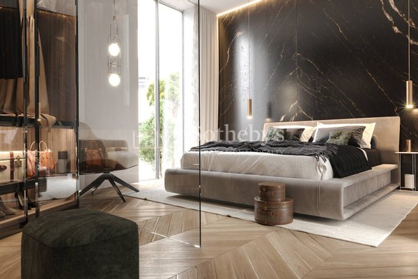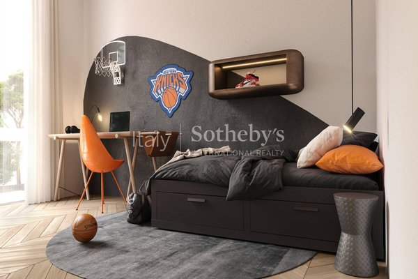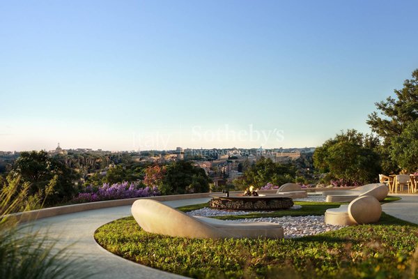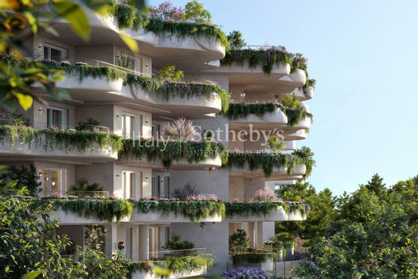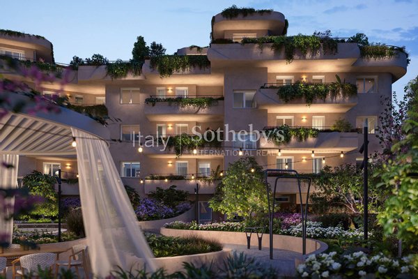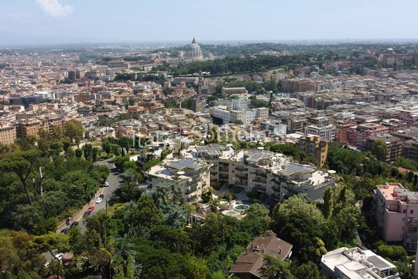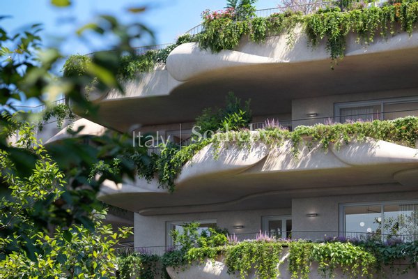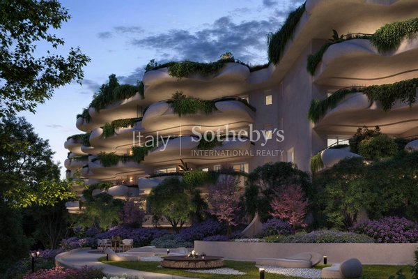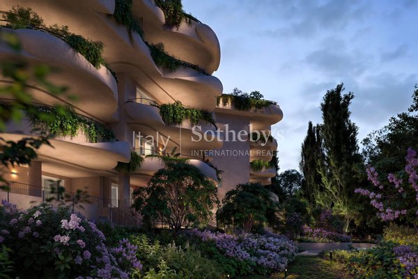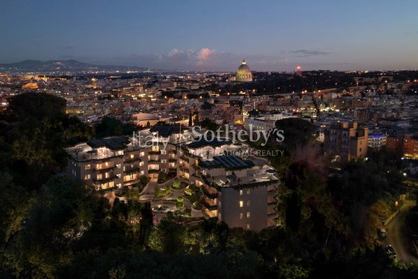Anbieter kontaktieren
Italy Sotheby's International Realty
Italy Sotheby's International Realty
- Mehr erfahren
bellevue.de-ID: 30543019
Terrazze Fedro, entworfen vom internationalen Studio MAD Architects in Zusammenarbeit mit der Gruppe Sce Proget und dem Architekten Stefano La Greca Bertacchi, definiert das Wohnen in Rom neu
- Wohnung
- · 2 Zimmer
- · 125 m² Wohnfläche
- · Preis auf Anfrage
Objektbeschreibung
Terrazze Fedro, entworfen vom internationalen Studio MAD Architects in Zusammenarbeit mit der Gruppe Sce Proget und dem Architekten Stefano La Greca Bertacchi, definiert das Wohnen in Rom neu. Die Wohnanlage, umgeben von Gärten, bietet einen
...mehr lesen
Terrazze Fedro, entworfen vom internationalen Studio MAD Architects in Zusammenarbeit mit der Gruppe Sce Proget und dem Architekten Stefano La Greca Bertacchi, definiert das Wohnen in Rom neu. Die Wohnanlage, umgeben von Gärten, bietet einen spektakulären Blick von der Kuppel des Petersdoms bis zum Vittoriano. Ihre geschwungenen Linien und Loggien schaffen eine einzigartige und unverwechselbare Architektur. Die Innenräume der 30 Apartments sind elegant und innovativ gestaltet, mit großzügigen Terrassen, die einen Panoramablick auf die Umgebung bieten.
Eine Immobilie mit einer Nutzfläche von 103 m² (89 m² Wohnfläche und 43 m² überdachte Terrasse) steht zum Verkauf. Der Eingang führt in das Wohnzimmer, das sich zu einer geräumigen Terrasse öffnet. Die Küche, praktisch und funktional, ist sowohl mit dem Wohnzimmer als auch mit der Terrasse verbunden und ermöglicht einen einfachen Zugang für Mahlzeiten im Freien. Der Schlafbereich umfasst zwei Schlafzimmer und zwei Badezimmer, eines davon en suite. Große Fenster verbinden Innen- und Außenbereiche harmonisch.
Die Apartments sind mit Fußbodenheizung, Klimaanlage, Smart-Home-Technologie und einer Vorrüstung für Alarmsysteme ausgestattet. Das Gebäude bietet exklusive Dienstleistungen wie einen Entspannungsbereich mit Blick auf Rom, einen privaten Park, einen Fitnessraum, einen Paketannahmebereich und einen Concierge-Service. Ein Keller und Garagenplätze können separat erworben werden. Die Fertigstellung ist für das zweite Quartal 2026 vorgesehen. Ref. B11
Eine Immobilie mit einer Nutzfläche von 103 m² (89 m² Wohnfläche und 43 m² überdachte Terrasse) steht zum Verkauf. Der Eingang führt in das Wohnzimmer, das sich zu einer geräumigen Terrasse öffnet. Die Küche, praktisch und funktional, ist sowohl mit dem Wohnzimmer als auch mit der Terrasse verbunden und ermöglicht einen einfachen Zugang für Mahlzeiten im Freien. Der Schlafbereich umfasst zwei Schlafzimmer und zwei Badezimmer, eines davon en suite. Große Fenster verbinden Innen- und Außenbereiche harmonisch.
Die Apartments sind mit Fußbodenheizung, Klimaanlage, Smart-Home-Technologie und einer Vorrüstung für Alarmsysteme ausgestattet. Das Gebäude bietet exklusive Dienstleistungen wie einen Entspannungsbereich mit Blick auf Rom, einen privaten Park, einen Fitnessraum, einen Paketannahmebereich und einen Concierge-Service. Ein Keller und Garagenplätze können separat erworben werden. Die Fertigstellung ist für das zweite Quartal 2026 vorgesehen. Ref. B11
Immobiliendetails
-
NutzungsartWohnen
-
ObjektartApartment
-
HauptobjektartWohnung
-
VertragsartKauf
-
Zimmer (gesamt)2
-
Anzahl Schlafzimmer2
-
Anzahl Badezimmer2
-
Wohnfläche (ca.)125 m²
-
Anbieter-Objektnummer25401695
Preise & Kosten
-
CourtageKeine besondere Angabe.
Standort & Lage
Anbieter
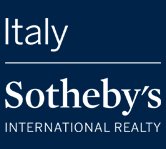
Italy Sotheby's International Realty
Firma Italy Sotheby's International Realty
Via Manzoni 45
20121 Milano
20121 Milano
