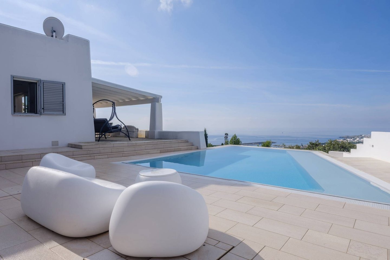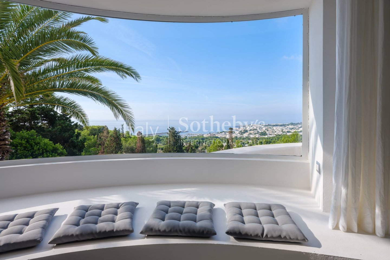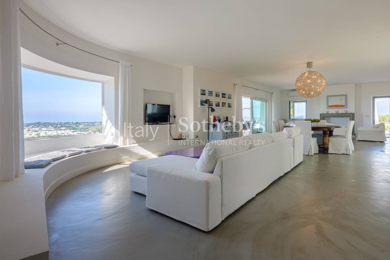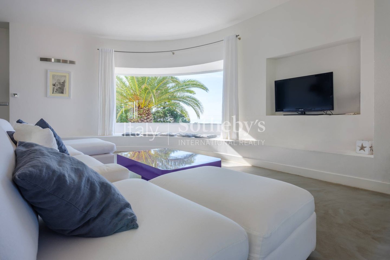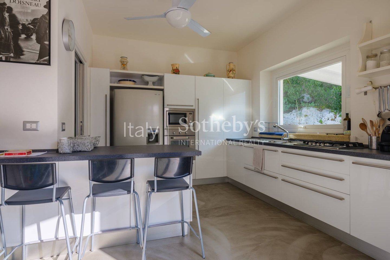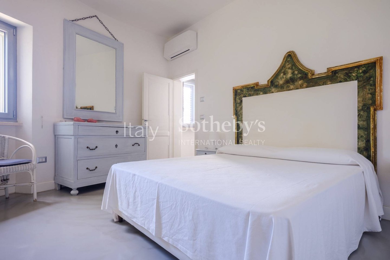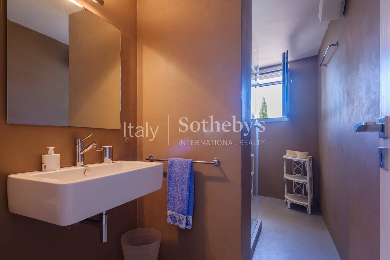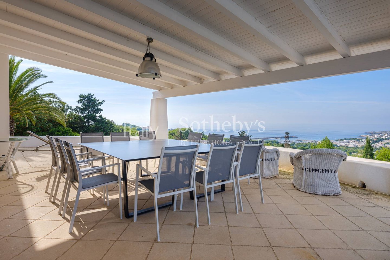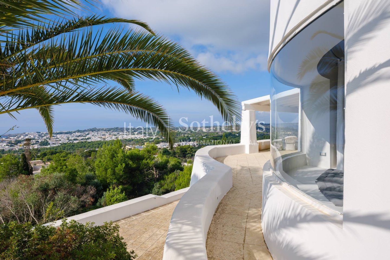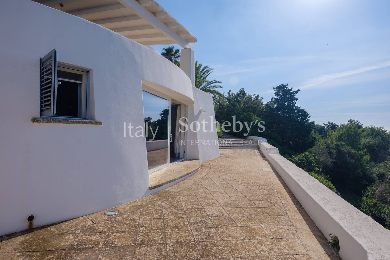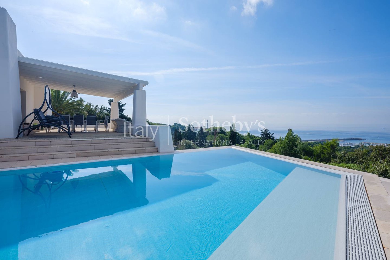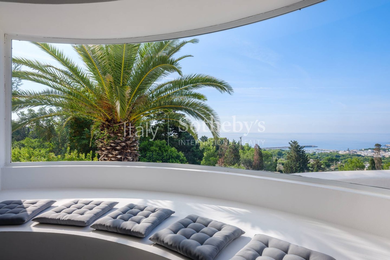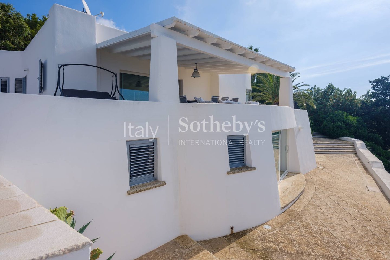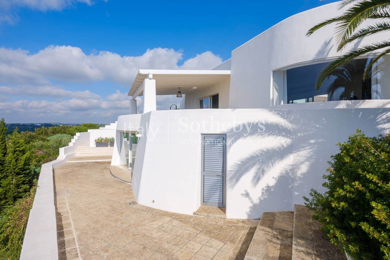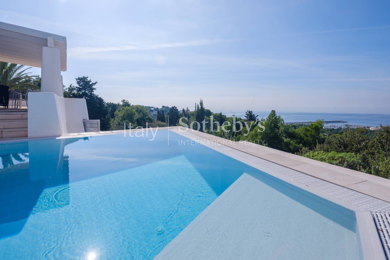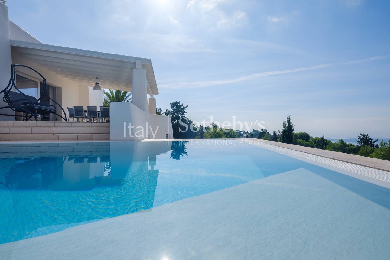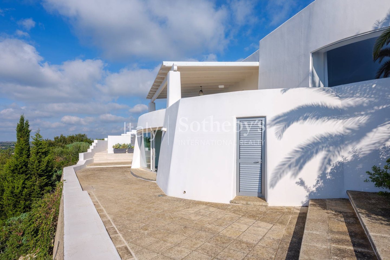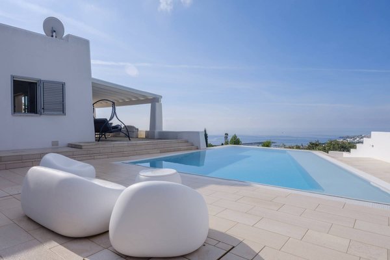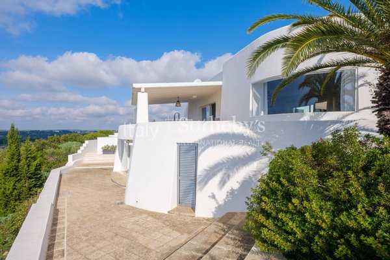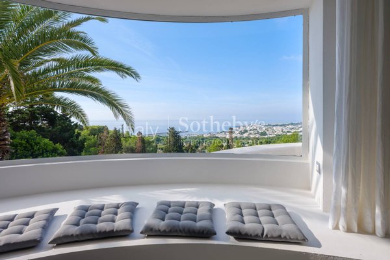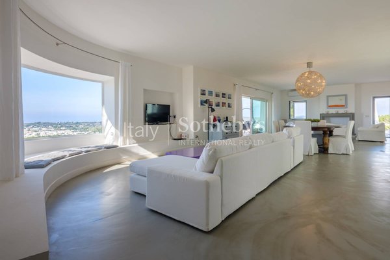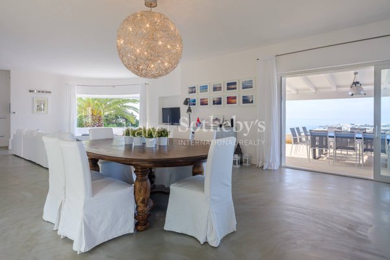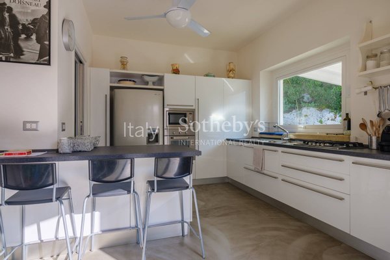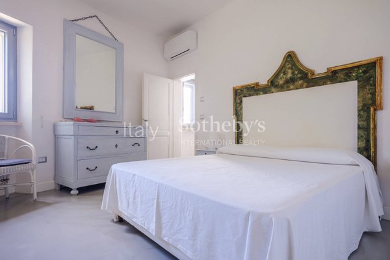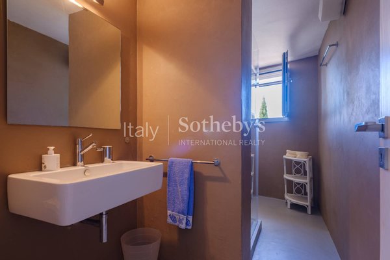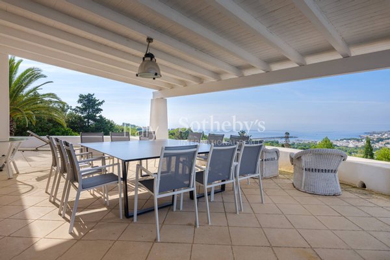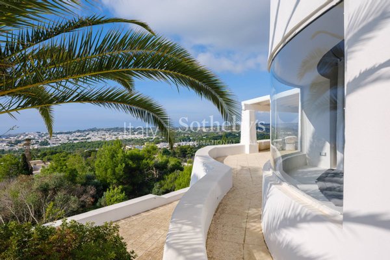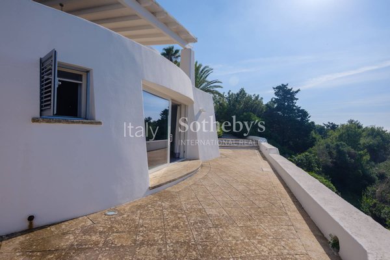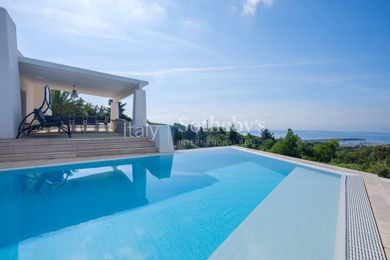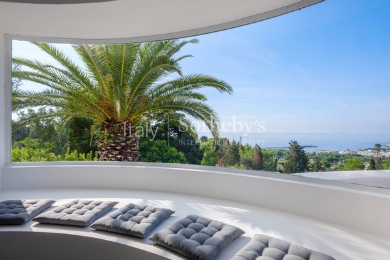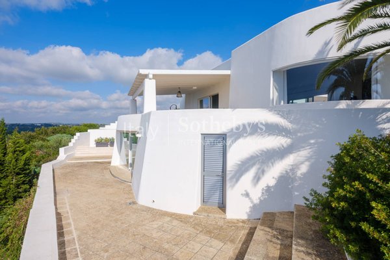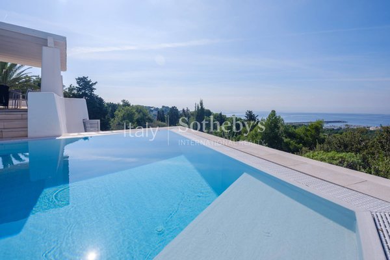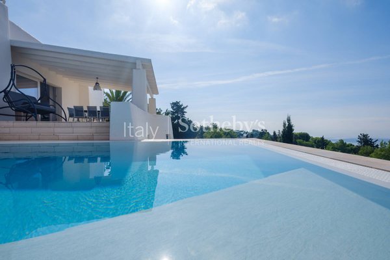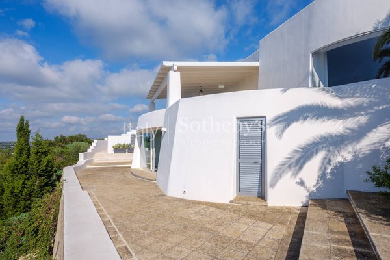Anbieter kontaktieren
Italy Sotheby's International Realty
Italy Sotheby's International Realty
- Mehr erfahren
bellevue.de-ID: 30543015
Gelegen in Santa Maria di Leuca, zwischen Punta Méliso und Punta Ristola, vereint diese Villa zeitgenössisches Design mit mediterranem Charme.
- Haus
- · 6 Zimmer
- · 398 m² Wohnfläche
- · 2.000.000 € Kaufpreis
Objektbeschreibung
Gelegen in Santa Maria di Leuca, zwischen Punta Méliso und Punta Ristola, vereint diese Villa zeitgenössisches Design mit mediterranem Charme. Sie befindet sich weniger als 1 km vom Stadtzentrum entfernt in erhöhter Lage mit atemberaubendem
...mehr lesen
Gelegen in Santa Maria di Leuca, zwischen Punta Méliso und Punta Ristola, vereint diese Villa zeitgenössisches Design mit mediterranem Charme. Sie befindet sich weniger als 1 km vom Stadtzentrum entfernt in erhöhter Lage mit atemberaubendem Meerblick.
Die großzügigen, elegant eingerichteten Innenräume öffnen sich durch große Glasfronten zu Terrassen und zum Pool und bieten eine Aussicht, die sich mit dem natürlichen Licht verändert. Das Grundstück ist eingezäunt und von anderen Villen gut abgegrenzt, wodurch Privatsphäre und Ruhe gewährleistet sind. Ein Tor führt zu einer grünen Oase mit einem Weg, der zur Villa und zu den Parkplätzen führt.
Die Villa erstreckt sich über zwei nicht miteinander verbundene Ebenen mit einer Gesamtfläche von ca. 360 m². Die obere Etage bietet einen großzügigen Wohnbereich mit Essbereich und Sofas sowie einen spektakulären Panoramablick. Die moderne Küche ist mit Vorratsraum und Waschküche ausgestattet. Der Schlafbereich umfasst drei Doppelzimmer, eines mit eigenem Bad und zwei mit gemeinsamem Bad. Über eine Außentreppe aus Stein gelangt man in das Untergeschoss, wo ein gemütliches Wohnzimmer Zugang zu drei Schlafzimmern mit eigenem Bad bietet.
Die Außenbereiche erstrecken sich über ca. 4.000 m². Auf der oberen Ebene befindet sich ein überdachter Essbereich im Freien mit einem großen Tisch und einer Lounge-Ecke, die zum Solarium und zum Panoramapool führt.
Der Pool ist mit PVC ausgekleidet, mit interner Beleuchtung ausgestattet und wird durch eine Salzanlage gereinigt.
Die großzügigen, elegant eingerichteten Innenräume öffnen sich durch große Glasfronten zu Terrassen und zum Pool und bieten eine Aussicht, die sich mit dem natürlichen Licht verändert. Das Grundstück ist eingezäunt und von anderen Villen gut abgegrenzt, wodurch Privatsphäre und Ruhe gewährleistet sind. Ein Tor führt zu einer grünen Oase mit einem Weg, der zur Villa und zu den Parkplätzen führt.
Die Villa erstreckt sich über zwei nicht miteinander verbundene Ebenen mit einer Gesamtfläche von ca. 360 m². Die obere Etage bietet einen großzügigen Wohnbereich mit Essbereich und Sofas sowie einen spektakulären Panoramablick. Die moderne Küche ist mit Vorratsraum und Waschküche ausgestattet. Der Schlafbereich umfasst drei Doppelzimmer, eines mit eigenem Bad und zwei mit gemeinsamem Bad. Über eine Außentreppe aus Stein gelangt man in das Untergeschoss, wo ein gemütliches Wohnzimmer Zugang zu drei Schlafzimmern mit eigenem Bad bietet.
Die Außenbereiche erstrecken sich über ca. 4.000 m². Auf der oberen Ebene befindet sich ein überdachter Essbereich im Freien mit einem großen Tisch und einer Lounge-Ecke, die zum Solarium und zum Panoramapool führt.
Der Pool ist mit PVC ausgekleidet, mit interner Beleuchtung ausgestattet und wird durch eine Salzanlage gereinigt.
Immobiliendetails
-
NutzungsartWohnen
-
ObjektartEinfamilienhaus
-
HauptobjektartHaus
-
VertragsartKauf
-
Zimmer (gesamt)6
-
Anzahl Schlafzimmer6
-
Anzahl Badezimmer5
-
Wohnfläche (ca.)398 m²
-
Anbieter-Objektnummer25401693
Preise & Kosten
-
CourtageKeine besondere Angabe.
Standort & Lage
Anbieter
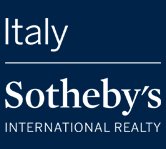
Italy Sotheby's International Realty
Firma Italy Sotheby's International Realty
Via Manzoni 45
20121 Milano
20121 Milano
