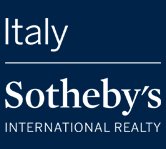Anbieter kontaktieren
Italy Sotheby's International Realty
Italy Sotheby's International Realty
- Mehr erfahren
bellevue.de-ID: 30542999
Im Herzen der Altstadt von Como, innerhalb der "Città Murata", in einer ruhigen Fußgängerzone, befindet sich diese wunderschöne Wohnung im zweiten und obersten Stockwerk eines historischen Gebäudes. Das
- Wohnung
- · 3 Zimmer
- · 244 m² Wohnfläche
- · Preis auf Anfrage
Objektbeschreibung
Im Herzen der Altstadt von Como, innerhalb der "Città Murata", in einer ruhigen Fußgängerzone, befindet sich diese wunderschöne Wohnung im zweiten und obersten Stockwerk eines historischen Gebäudes. Das Gebäude, das teilweise aus dem 14. Jahrhundert
...mehr lesen
Im Herzen der Altstadt von Como, innerhalb der "Città Murata", in einer ruhigen Fußgängerzone, befindet sich diese wunderschöne Wohnung im zweiten und obersten Stockwerk eines historischen Gebäudes. Das Gebäude, das teilweise aus dem 14. Jahrhundert und teilweise aus dem 17. Jahrhundert stammt, wurde um 2011 umfassend saniert. Dabei wurden alle Gemeinschaftsbereiche restauriert und konserviert sowie die Wohnung selbst von einem renommierten Architekturbüro sorgfältig renoviert.
Der Eingangsbereich führt in das großzügige und helle Wohnzimmer, das durch seine doppelte Deckenhöhe und die sichtbare Dachkonstruktion beeindruckt. Hier befindet sich ein funktionstüchtiger, historischer Kamin. Das Wohnzimmer öffnet sich auf eine herrliche bepflanzte Terrasse von 60 m², die nach Südosten ausgerichtet ist und alle angrenzenden Räume mit Licht durchflutet.
Eine Treppe führt zu einer großzügigen, 56 m² großen Galerie, die dank der Deckenhöhe vielseitig nutzbar ist. Derzeit dient sie als großer Spielbereich für Kinder, kann jedoch aufgrund vorhandener Anschlüsse leicht in ein Gästezimmer mit eigenem Bad und völliger Privatsphäre umgewandelt werden.
Die Küche ist halb offen, aus Edelstahl gefertigt und mit hochwertigen Geräten eines führenden Herstellers ausgestattet. Sie wurde von einem bekannten, auf Küchen spezialisierten Architekten entworfen. Über eine kleine Wendeltreppe wird ein praktischer Stauraum in der doppelten Deckenhöhe erreicht.
Der Schlafbereich, über einen Flur zugänglich, umfasst zwei Schlafzimmer, die zur großen Terrasse ausgerichtet sind, sowie ein drittes Schlafzimmer, das zur gegenüberliegenden Seite hin liegt. Ebenfalls auf dieser Seite befinden sich zwei voll ausgestattete Badezimmer und ein Gäste-WC. Das Hauptschlafzimmer hat neben dem Zugang zur Terrasse auch Zugang zu einem großzügigen begehbaren Kleiderschrank, der über eine elegante Holztreppe erreicht wird, die hinter einer mit Holzintarsien verkleideten Wand verborgen ist.
Die Wohnung verfügt über eine Fußbodenheizung und eine autonome Heizungsanlage. Ein privater Parkplatz im Innenhof der Wohnanlage gehört ebenfalls zur Immobilie. Der Verkauf umfasst die Küche sowie alle festen Einbauten.
Das Gebäude ist im Verzeichnis der geschichtlich und künstlerisch wertvollen Immobilien aufgeführt und unterliegt, wie üblich, dem Vorkaufsrecht der öffentlichen Hand.
Der Eingangsbereich führt in das großzügige und helle Wohnzimmer, das durch seine doppelte Deckenhöhe und die sichtbare Dachkonstruktion beeindruckt. Hier befindet sich ein funktionstüchtiger, historischer Kamin. Das Wohnzimmer öffnet sich auf eine herrliche bepflanzte Terrasse von 60 m², die nach Südosten ausgerichtet ist und alle angrenzenden Räume mit Licht durchflutet.
Eine Treppe führt zu einer großzügigen, 56 m² großen Galerie, die dank der Deckenhöhe vielseitig nutzbar ist. Derzeit dient sie als großer Spielbereich für Kinder, kann jedoch aufgrund vorhandener Anschlüsse leicht in ein Gästezimmer mit eigenem Bad und völliger Privatsphäre umgewandelt werden.
Die Küche ist halb offen, aus Edelstahl gefertigt und mit hochwertigen Geräten eines führenden Herstellers ausgestattet. Sie wurde von einem bekannten, auf Küchen spezialisierten Architekten entworfen. Über eine kleine Wendeltreppe wird ein praktischer Stauraum in der doppelten Deckenhöhe erreicht.
Der Schlafbereich, über einen Flur zugänglich, umfasst zwei Schlafzimmer, die zur großen Terrasse ausgerichtet sind, sowie ein drittes Schlafzimmer, das zur gegenüberliegenden Seite hin liegt. Ebenfalls auf dieser Seite befinden sich zwei voll ausgestattete Badezimmer und ein Gäste-WC. Das Hauptschlafzimmer hat neben dem Zugang zur Terrasse auch Zugang zu einem großzügigen begehbaren Kleiderschrank, der über eine elegante Holztreppe erreicht wird, die hinter einer mit Holzintarsien verkleideten Wand verborgen ist.
Die Wohnung verfügt über eine Fußbodenheizung und eine autonome Heizungsanlage. Ein privater Parkplatz im Innenhof der Wohnanlage gehört ebenfalls zur Immobilie. Der Verkauf umfasst die Küche sowie alle festen Einbauten.
Das Gebäude ist im Verzeichnis der geschichtlich und künstlerisch wertvollen Immobilien aufgeführt und unterliegt, wie üblich, dem Vorkaufsrecht der öffentlichen Hand.
Immobiliendetails
-
NutzungsartWohnen
-
ObjektartApartment
-
HauptobjektartWohnung
-
VertragsartKauf
-
Zimmer (gesamt)3
-
Anzahl Schlafzimmer3
-
Anzahl Badezimmer3
-
Wohnfläche (ca.)244 m²
-
Anbieter-Objektnummer25401720
Preise & Kosten
-
CourtageKeine besondere Angabe.
Standort & Lage
Anbieter

Italy Sotheby's International Realty
Firma Italy Sotheby's International Realty
Via Manzoni 45
20121 Milano
20121 Milano







































