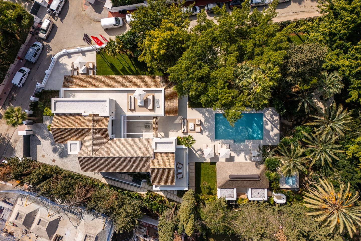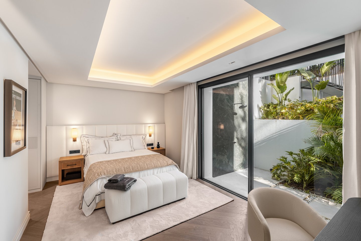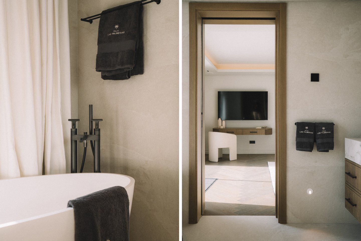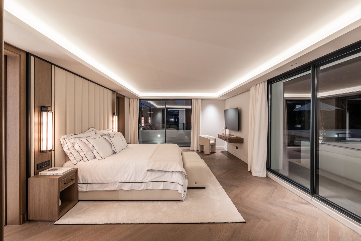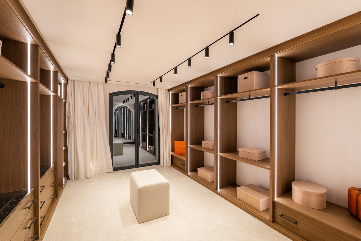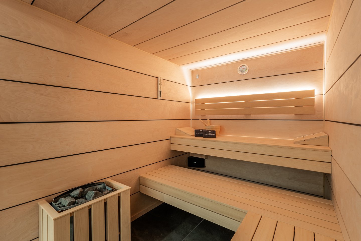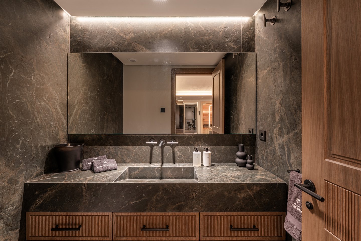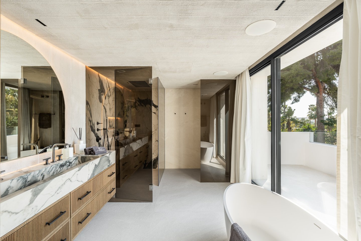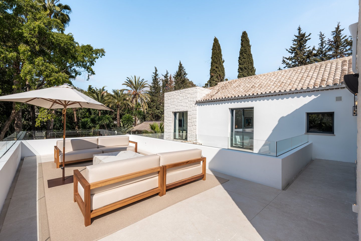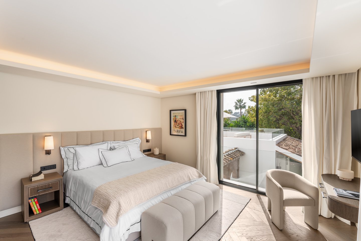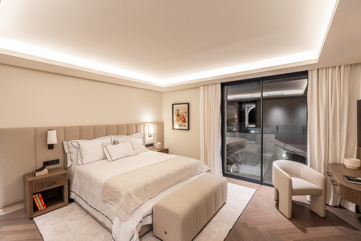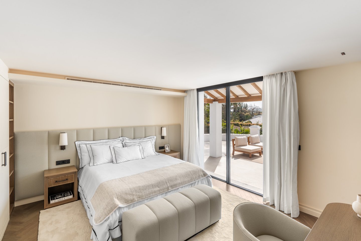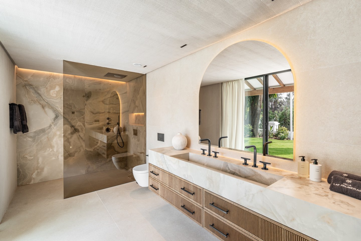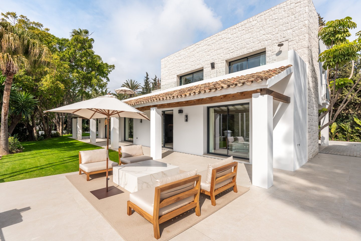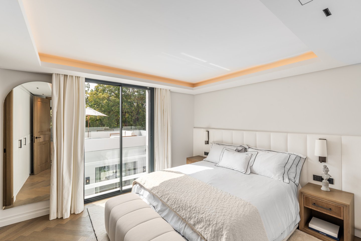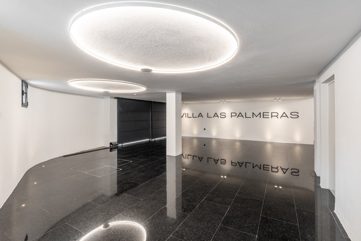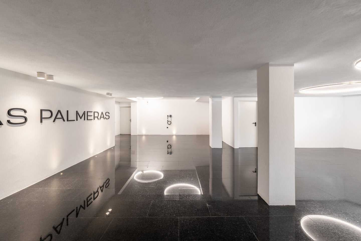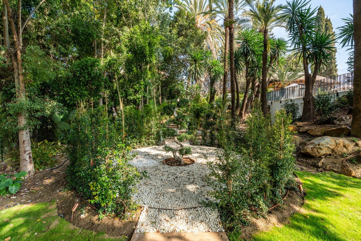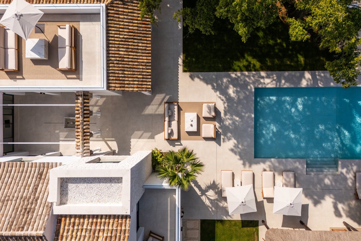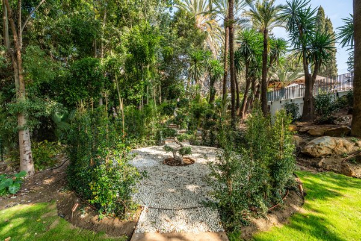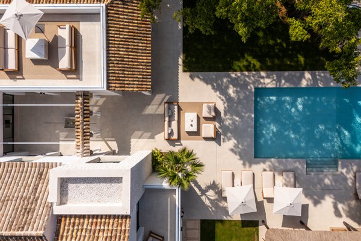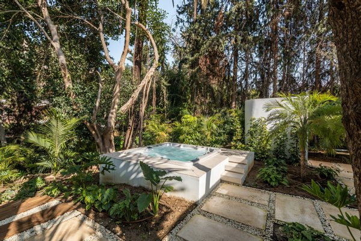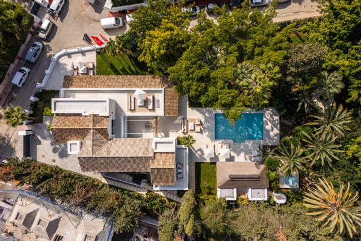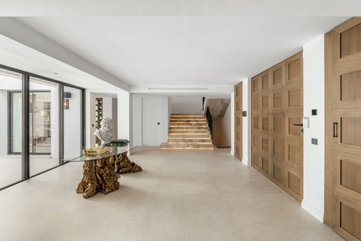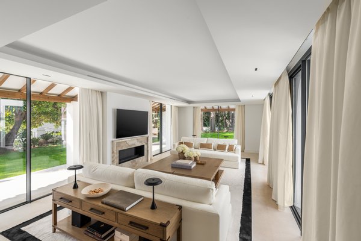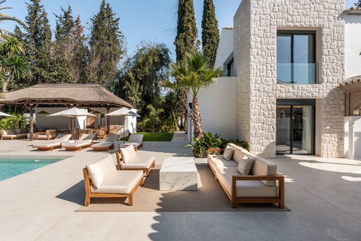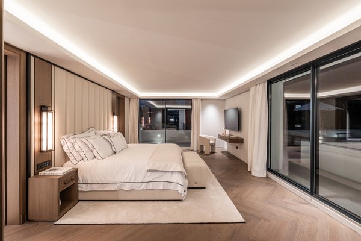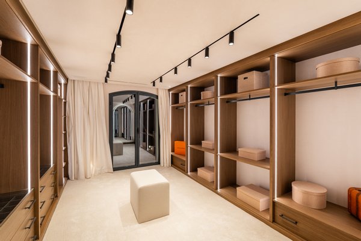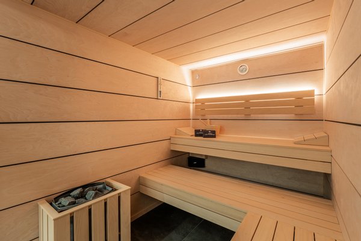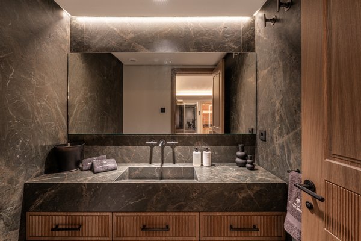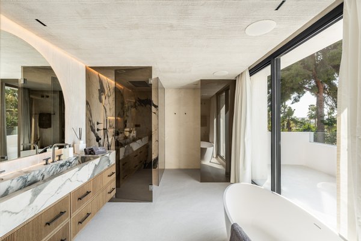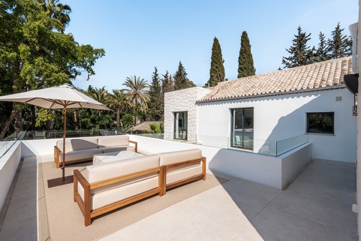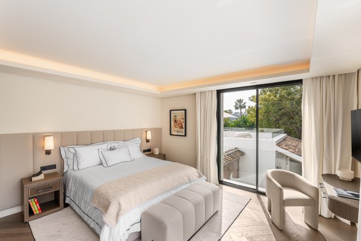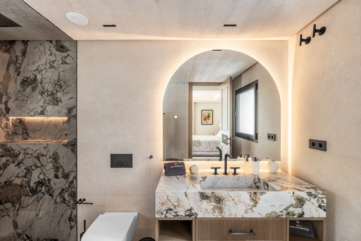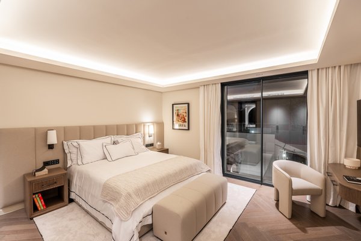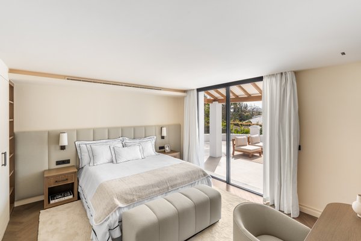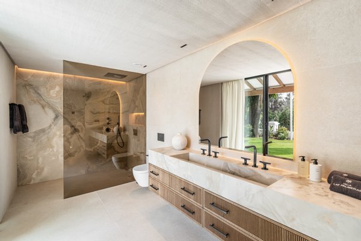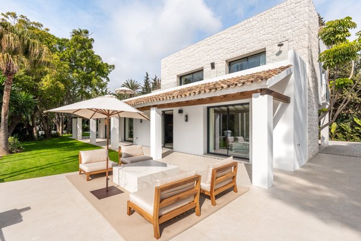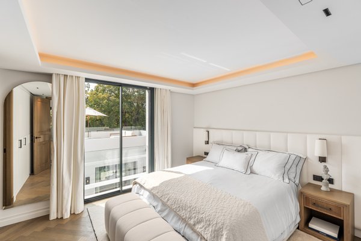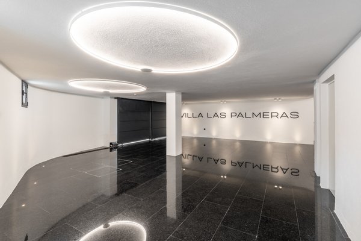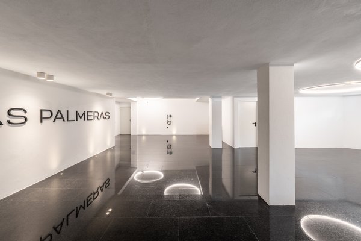Anbieter kontaktieren
Properstar SA
The Agency Marbella
- Mehr erfahren
bellevue.de-ID: 30541115
Haus zu kaufen in Marbella, Spain
- Haus
- · 5 Zimmer
- · 1.257 m² Wohnfläche
- · 2.563 m² Grundstücksfläche
- · 8.950.000 € Kaufpreis
Objektbeschreibung
Die Villa Las Palmeras ist ein Haus, das moderne Elemente mit traditionellen Details verbindet und eine warme und einladende Atmosphäre schafft. Das Hotel liegt im Herzen von Las Brisas und bietet Privatsphäre in der Nähe von Top-Golfplätzen,
...mehr lesen
Die Villa Las Palmeras ist ein Haus, das moderne Elemente mit traditionellen Details verbindet und eine warme und einladende Atmosphäre schafft. Das Hotel liegt im Herzen von Las Brisas und bietet Privatsphäre in der Nähe von Top-Golfplätzen, Restaurants und allen Annehmlichkeiten von Nueva Andalucía.
Die Villa erstreckt sich über drei Etagen und verfügt über ein durchdachtes Layout, das den Raum und das natürliche Licht maximiert. Ein zentraler Innenhof verleiht dem Haus Charakter, füllt den Innenraum mit Tageslicht und verbindet die verschiedenen Bereiche. Die Master-Suite ist ein herausragendes Merkmal mit einer Außendusche mit Blick auf den Golfplatz - ein idealer Ort, um den Tag zu beginnen oder ausklingen zu lassen.
Der über 250 m² große Keller mit hohen Decken ist sowohl zum Entspannen als auch zum Unterhalten gedacht. Freuen Sie sich auf ein privates Heimkino, einen Wellnessbereich mit einer Sauna und einem Dampfbad sowie einen voll ausgestatteten Fitnessraum. Eine geräumige Garage mit einer Wendeplatte erleichtert das Parken, und der Keller öffnet sich direkt zum Garten, wodurch ein nahtloser Übergang zwischen Innen- und Außenbereichen entsteht.
Die Villa verfügt außerdem über drei separate TV-Zimmer, die viel Platz für verschiedene Aktivitäten bieten, sei es das Anschauen eines Films, das Entspannen mit einem Buch oder das Verbringen von Zeit mit Familie und Freunden.
Der Außenbereich ist wunderschön angelegt und bietet viel Platz, um das mediterrane Klima zu genießen. Egal, ob Sie grillen, sich sonnen oder einfach nur an der frischen Luft entspannen möchten, der Garten bietet einen privaten und ruhigen Rückzugsort.
Die Villa Las Palmeras ist ein Haus, das Stil, Komfort und Zweckmäßigkeit vereint und alles bietet, was man für einen entspannten Lebensstil in einer der begehrtesten Gegenden Marbellas braucht.
Die Villa erstreckt sich über drei Etagen und verfügt über ein durchdachtes Layout, das den Raum und das natürliche Licht maximiert. Ein zentraler Innenhof verleiht dem Haus Charakter, füllt den Innenraum mit Tageslicht und verbindet die verschiedenen Bereiche. Die Master-Suite ist ein herausragendes Merkmal mit einer Außendusche mit Blick auf den Golfplatz - ein idealer Ort, um den Tag zu beginnen oder ausklingen zu lassen.
Der über 250 m² große Keller mit hohen Decken ist sowohl zum Entspannen als auch zum Unterhalten gedacht. Freuen Sie sich auf ein privates Heimkino, einen Wellnessbereich mit einer Sauna und einem Dampfbad sowie einen voll ausgestatteten Fitnessraum. Eine geräumige Garage mit einer Wendeplatte erleichtert das Parken, und der Keller öffnet sich direkt zum Garten, wodurch ein nahtloser Übergang zwischen Innen- und Außenbereichen entsteht.
Die Villa verfügt außerdem über drei separate TV-Zimmer, die viel Platz für verschiedene Aktivitäten bieten, sei es das Anschauen eines Films, das Entspannen mit einem Buch oder das Verbringen von Zeit mit Familie und Freunden.
Der Außenbereich ist wunderschön angelegt und bietet viel Platz, um das mediterrane Klima zu genießen. Egal, ob Sie grillen, sich sonnen oder einfach nur an der frischen Luft entspannen möchten, der Garten bietet einen privaten und ruhigen Rückzugsort.
Die Villa Las Palmeras ist ein Haus, das Stil, Komfort und Zweckmäßigkeit vereint und alles bietet, was man für einen entspannten Lebensstil in einer der begehrtesten Gegenden Marbellas braucht.
Immobiliendetails
-
NutzungsartWohnen
-
ObjektartVilla
-
HauptobjektartHaus
-
VertragsartKauf
-
ObjektzustandErstbezug
-
Baujahr2025
-
Zimmer (gesamt)5
-
Anzahl Schlafzimmer5
-
Anzahl Badezimmer6
-
Anzahl Parkflächen6
-
Wohnfläche (ca.)1.257 m²
-
Grundstücksfläche (ca.)2.563 m²
-
Anzahl Etagen3
-
Anbieter-Objektnummer101741388
Preise & Kosten
-
CourtageKeine besondere Angabe.
Ausstattung
- Sauna
- Personenaufzug
- Möbliert
- Klimanalage
- Swimmingpool
- Alarmanlage
Standort & Lage
Sonstiges
Speisesaal, Sporteinrichtungen
Videos

Anbieter

Properstar SA
Firma Properstar SA
Rue Centrale 8
1003 Lausanne
1003 Lausanne
