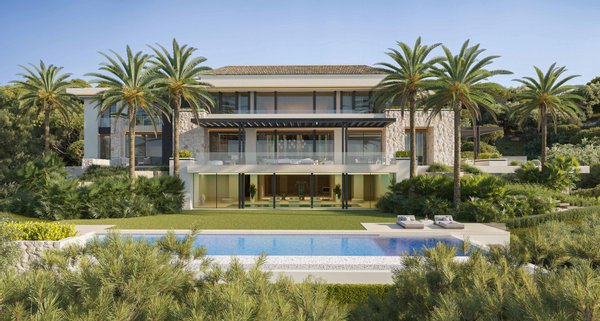Anbieter kontaktieren
Properstar SA
The Agency Marbella
- Mehr erfahren
bellevue.de-ID: 30541111
Haus zu kaufen in Benahavís, Spain
- Haus
- · 8 Zimmer
- · 1.380 m² Wohnfläche
- · 6.847 m² Grundstücksfläche
- · 24.750.000 € Kaufpreis
Objektbeschreibung
Diese Villa befindet sich in La Zagaleta und bietet absolute Privatsphäre und einen atemberaubenden Blick auf das Meer, Gibraltar und Afrika. Seine erhöhte Lage ermöglicht einen freien Blick und stellt gleichzeitig sicher, dass keine Nachbarn das
...mehr lesen
Diese Villa befindet sich in La Zagaleta und bietet absolute Privatsphäre und einen atemberaubenden Blick auf das Meer, Gibraltar und Afrika. Seine erhöhte Lage ermöglicht einen freien Blick und stellt gleichzeitig sicher, dass keine Nachbarn das Grundstück überblicken. Gebaut aus hochwertigen Materialien und der neuesten Technologie, ist es auf Komfort, Bequemlichkeit und Sicherheit ausgelegt.
Der Eingang zur Villa macht sofort einen Eindruck, mit hohen Decken und großen Fenstern, die den Raum mit natürlichem Licht füllen. Von dem Moment an, in dem Sie das Stadion betreten, steht die Aussicht im Mittelpunkt und schafft eine helle und offene Atmosphäre. Das Erdgeschoss ist sowohl für den Alltag als auch für die Unterhaltung konzipiert. Es verfügt über ein geräumiges Wohnzimmer, eine separate TV-Lounge und einen Essbereich - ideal für Familienfeiern oder die Bewirtung von Gästen.
Die Küche ist eines der Highlights des Hauses. Auf 62 m² verfügt es über eine maßgefertigte Insel, eine gemütliche Sitzecke und große Fenster, die viel Licht hereinlassen. Es ist mit einer hinteren Küche und einer Speisekammer verbunden, mit einem separaten Eingang für das Personal, um sicherzustellen, dass alles organisiert und funktional bleibt. Auf dieser Etage befinden sich auch zwei Schlafzimmer mit eigenem Bad und ein privates Büro, das einen ruhigen Raum zum Arbeiten bietet.
Die Villa ist so konzipiert, dass sie das Beste aus ihrer Umgebung herausholt, mit großen Glastüren, die sich auf überdachte und offene Terrassen öffnen. Diese Außenbereiche bieten viel Platz zum Entspannen und Genießen der Aussicht. Der Garten ist gut gepflegt und verfügt über einen Grillplatz, der sich perfekt für Mahlzeiten im Freien eignet.
Dieses Haus bietet ein Gleichgewicht aus Privatsphäre, Platz und schöner Landschaft. Jedes Detail wurde sorgfältig geplant, um ein komfortables und modernes Wohnumfeld zu schaffen, was es zu einer ausgezeichneten Wahl für diejenigen macht, die ein Zuhause in La Zagaleta suchen.
Der Eingang zur Villa macht sofort einen Eindruck, mit hohen Decken und großen Fenstern, die den Raum mit natürlichem Licht füllen. Von dem Moment an, in dem Sie das Stadion betreten, steht die Aussicht im Mittelpunkt und schafft eine helle und offene Atmosphäre. Das Erdgeschoss ist sowohl für den Alltag als auch für die Unterhaltung konzipiert. Es verfügt über ein geräumiges Wohnzimmer, eine separate TV-Lounge und einen Essbereich - ideal für Familienfeiern oder die Bewirtung von Gästen.
Die Küche ist eines der Highlights des Hauses. Auf 62 m² verfügt es über eine maßgefertigte Insel, eine gemütliche Sitzecke und große Fenster, die viel Licht hereinlassen. Es ist mit einer hinteren Küche und einer Speisekammer verbunden, mit einem separaten Eingang für das Personal, um sicherzustellen, dass alles organisiert und funktional bleibt. Auf dieser Etage befinden sich auch zwei Schlafzimmer mit eigenem Bad und ein privates Büro, das einen ruhigen Raum zum Arbeiten bietet.
Die Villa ist so konzipiert, dass sie das Beste aus ihrer Umgebung herausholt, mit großen Glastüren, die sich auf überdachte und offene Terrassen öffnen. Diese Außenbereiche bieten viel Platz zum Entspannen und Genießen der Aussicht. Der Garten ist gut gepflegt und verfügt über einen Grillplatz, der sich perfekt für Mahlzeiten im Freien eignet.
Dieses Haus bietet ein Gleichgewicht aus Privatsphäre, Platz und schöner Landschaft. Jedes Detail wurde sorgfältig geplant, um ein komfortables und modernes Wohnumfeld zu schaffen, was es zu einer ausgezeichneten Wahl für diejenigen macht, die ein Zuhause in La Zagaleta suchen.
Immobiliendetails
-
NutzungsartWohnen
-
ObjektartVilla
-
HauptobjektartHaus
-
VertragsartKauf
-
ObjektzustandErstbezug
-
Baujahr2024
-
Zimmer (gesamt)8
-
Anzahl Schlafzimmer8
-
Anzahl Badezimmer9
-
Wohnfläche (ca.)1.380 m²
-
Grundstücksfläche (ca.)6.847 m²
-
Anzahl Etagen3
-
Anbieter-Objektnummer101741383
Preise & Kosten
-
CourtageKeine besondere Angabe.
Ausstattung
- Klimanalage
- Swimmingpool
Standort & Lage
Videos
Anbieter

Properstar SA
Firma Properstar SA
Rue Centrale 8
1003 Lausanne
1003 Lausanne























