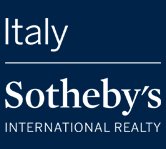Anbieter kontaktieren
Italy Sotheby's International Realty
Italy Sotheby's International Realty
- Mehr erfahren
bellevue.de-ID: 30538241
Nestled near the charming town of Fano, this elegant villa epitomizes refined living, seamlessly blending modern comforts with timeless elegance
- Haus
- · 5 Zimmer
- · 700 m² Wohnfläche
- · 1.250.000 € Kaufpreis
Objektbeschreibung
Nestled near the charming town of Fano, this elegant villa epitomizes refined living, seamlessly blending modern comforts with timeless elegance. Surrounded by lush greenery, the residence offers generous spaces and sophisticated details throughout.
U ...mehr lesen
U ...mehr lesen
Nestled near the charming town of Fano, this elegant villa epitomizes refined living, seamlessly blending modern comforts with timeless elegance. Surrounded by lush greenery, the residence offers generous spaces and sophisticated details throughout.
Upon entering, a bright living room with a fireplace sets the tone for cozy winter evenings. This leads to a comfortable lounge and a kitchen ideal for preparing delightful meals. The ground floor features a master bedroom, a single bedroom, two well-appointed bathrooms, and a practical storage room. An additional versatile space can serve as a second lounge or kitchen, offering flexibility.
Upstairs, the master bedroom boasts a private bathroom, while a double bedroom, a single bedroom, and another bathroom complete the floor. The basement holds a medieval tavern, a masonry kitchen, and a lounge with a fireplace, creating a unique ambiance. This level also includes a cinema room, a fitness area, ample hobby spaces, and a 150 sqm garage with a workshop.
Outside, a wooden porch wraps around the villa, while the 4,000 sqm (43,055 sq.ft) garden features a 45 sqm (484.4 sq.ft) pool with a waterfall. Parking is available for six cars, with space for fourteen more in two external lots. This villa is a rare opportunity for refined living in a tranquil setting.
Upon entering, a bright living room with a fireplace sets the tone for cozy winter evenings. This leads to a comfortable lounge and a kitchen ideal for preparing delightful meals. The ground floor features a master bedroom, a single bedroom, two well-appointed bathrooms, and a practical storage room. An additional versatile space can serve as a second lounge or kitchen, offering flexibility.
Upstairs, the master bedroom boasts a private bathroom, while a double bedroom, a single bedroom, and another bathroom complete the floor. The basement holds a medieval tavern, a masonry kitchen, and a lounge with a fireplace, creating a unique ambiance. This level also includes a cinema room, a fitness area, ample hobby spaces, and a 150 sqm garage with a workshop.
Outside, a wooden porch wraps around the villa, while the 4,000 sqm (43,055 sq.ft) garden features a 45 sqm (484.4 sq.ft) pool with a waterfall. Parking is available for six cars, with space for fourteen more in two external lots. This villa is a rare opportunity for refined living in a tranquil setting.
Immobiliendetails
-
NutzungsartWohnen
-
ObjektartEinfamilienhaus
-
HauptobjektartHaus
-
VertragsartKauf
-
Zimmer (gesamt)5
-
Anzahl Schlafzimmer5
-
Anzahl Badezimmer5
-
Wohnfläche (ca.)700 m²
-
Anbieter-Objektnummer25041959
Preise & Kosten
-
CourtageKeine besondere Angabe.
Standort & Lage
Anbieter

Italy Sotheby's International Realty
Firma Italy Sotheby's International Realty
Via Manzoni 45
20121 Milano
20121 Milano



























