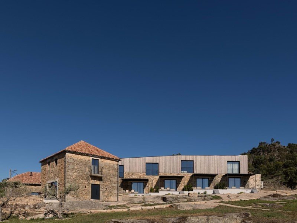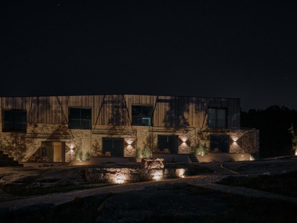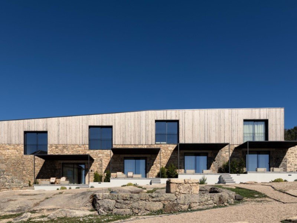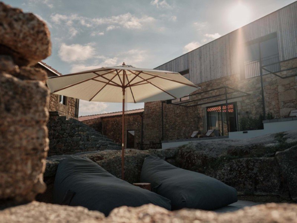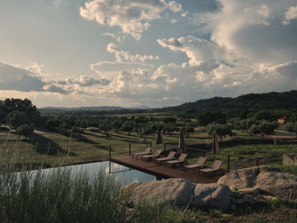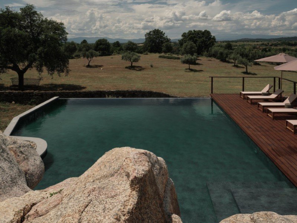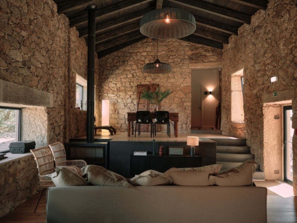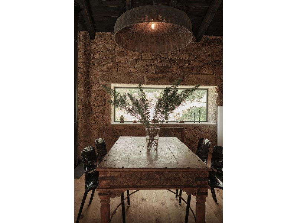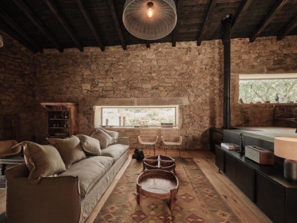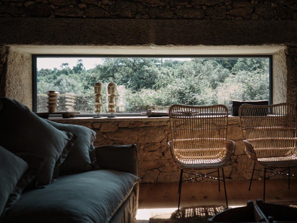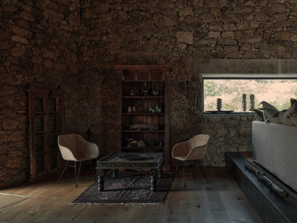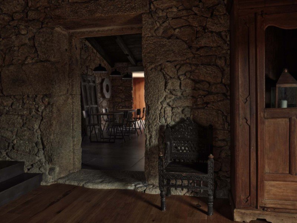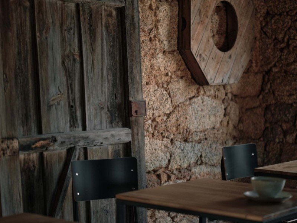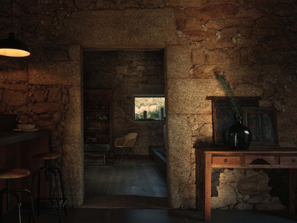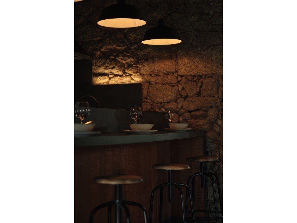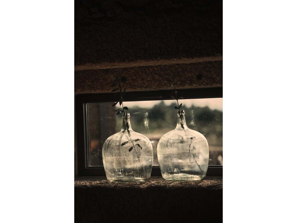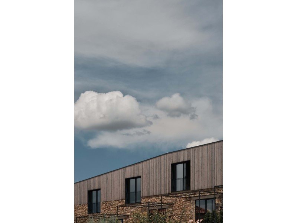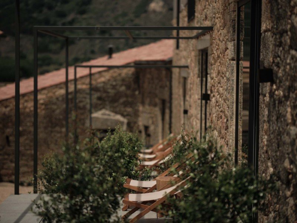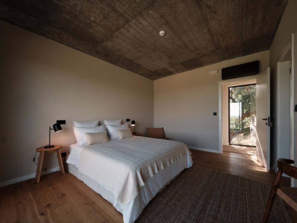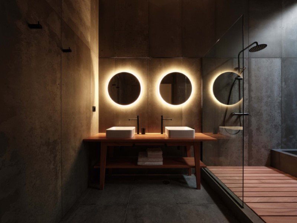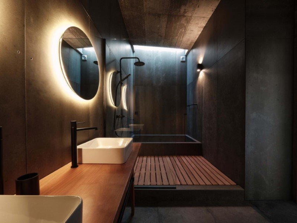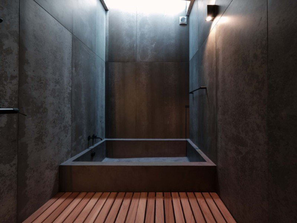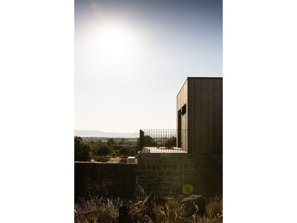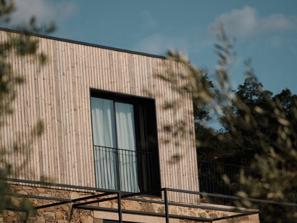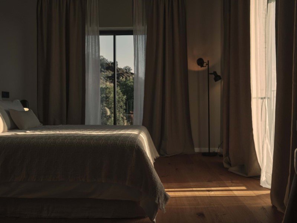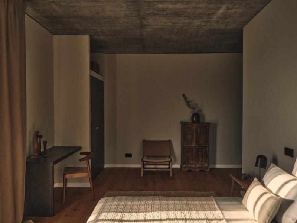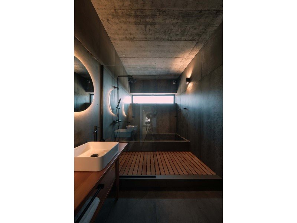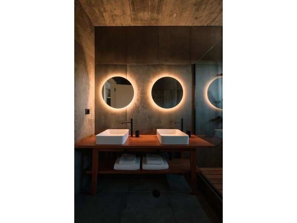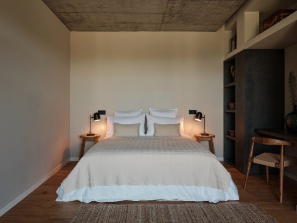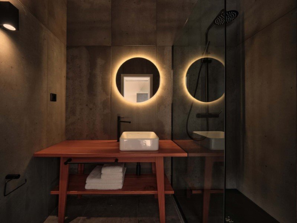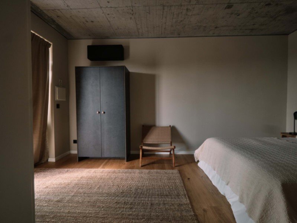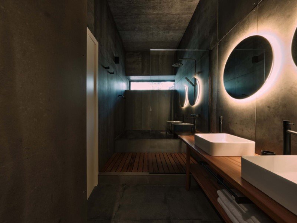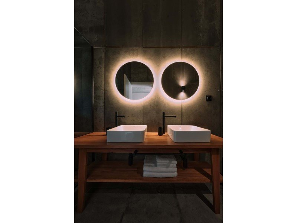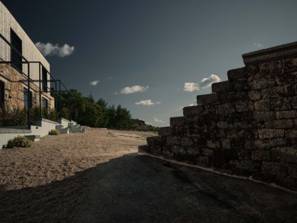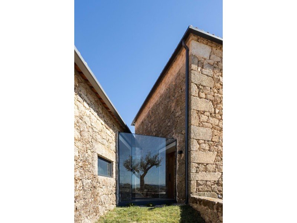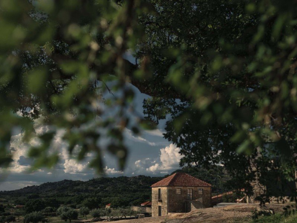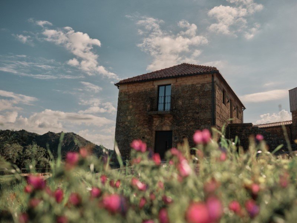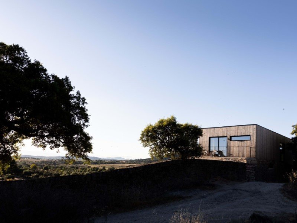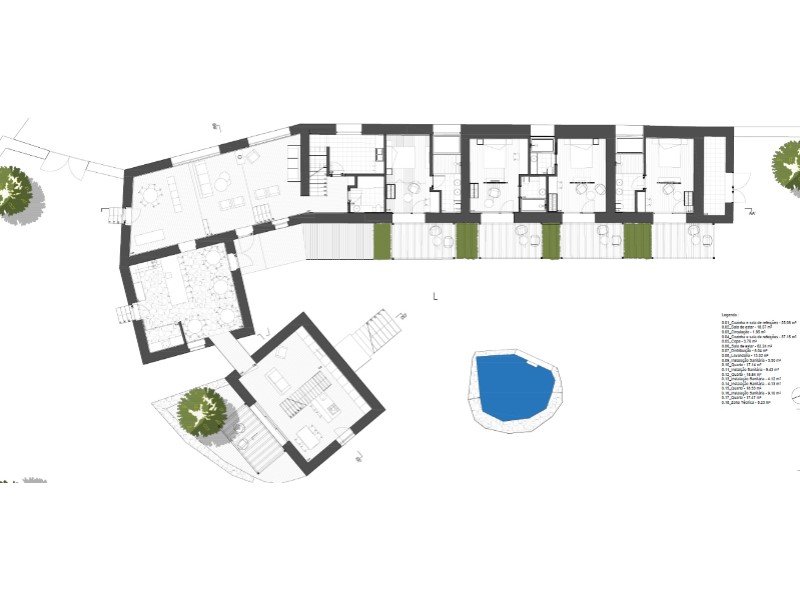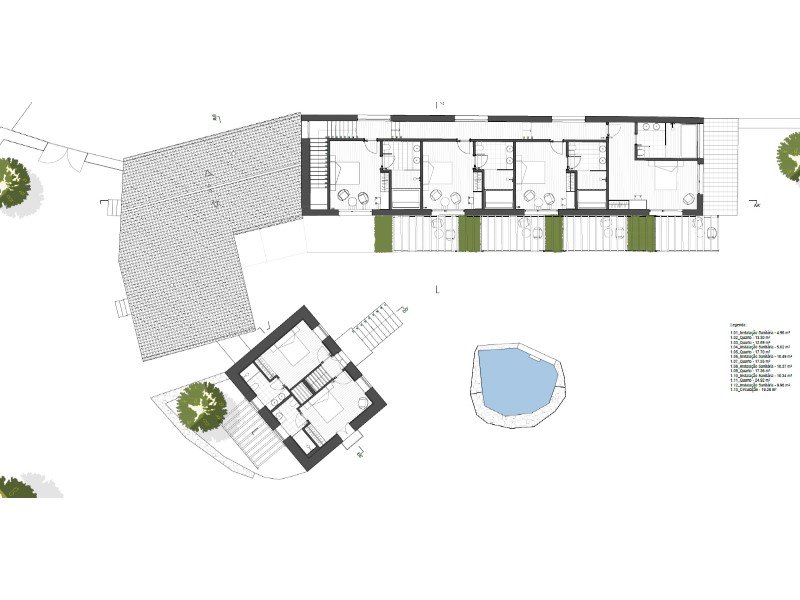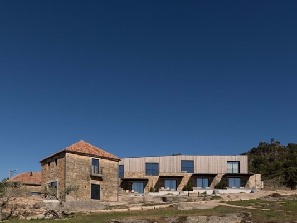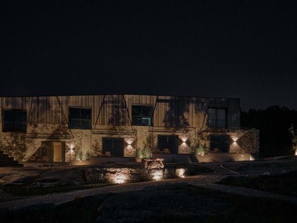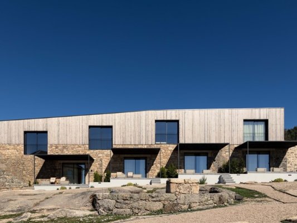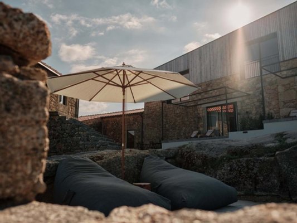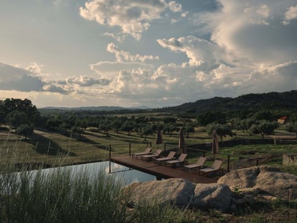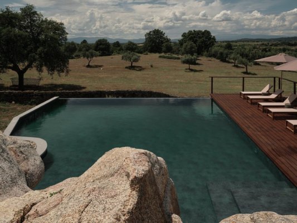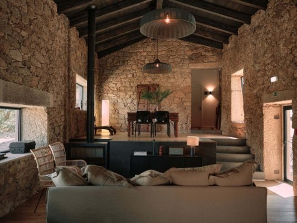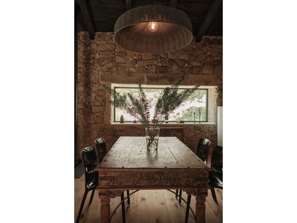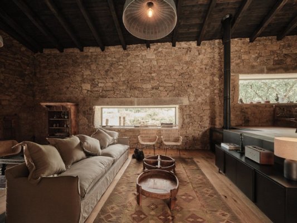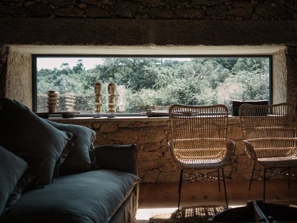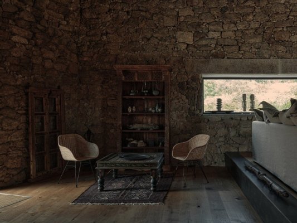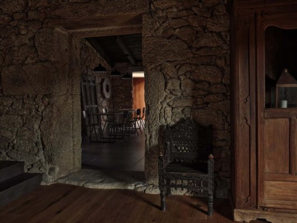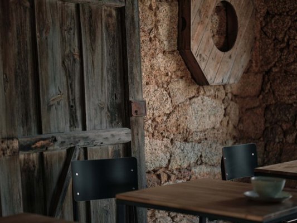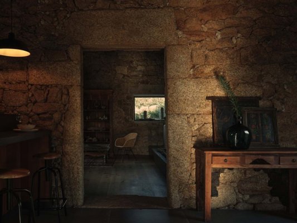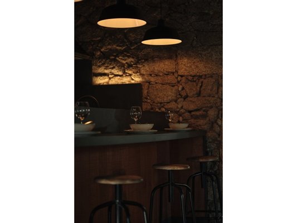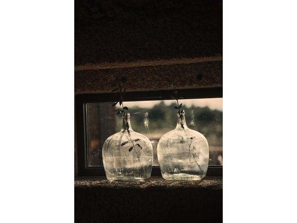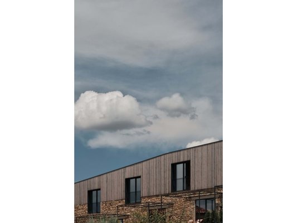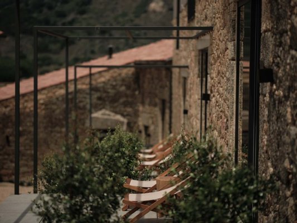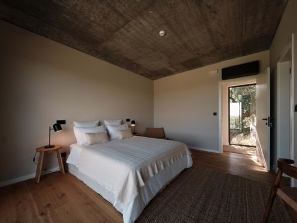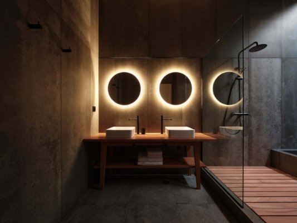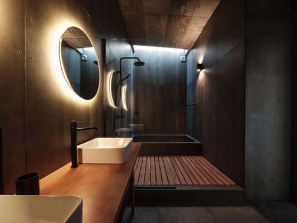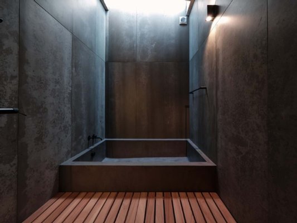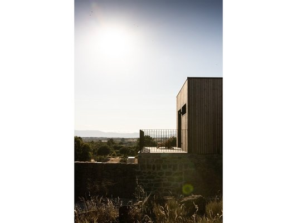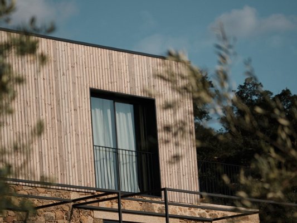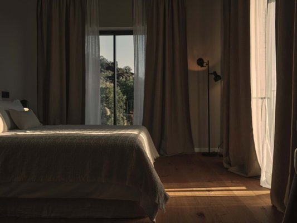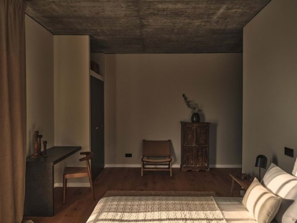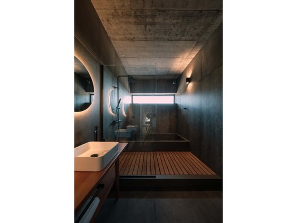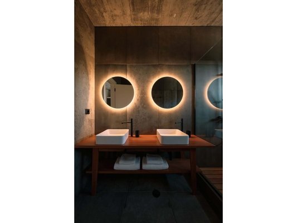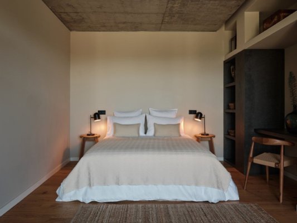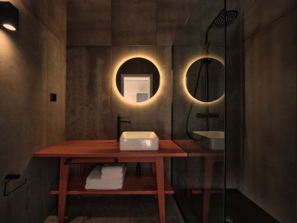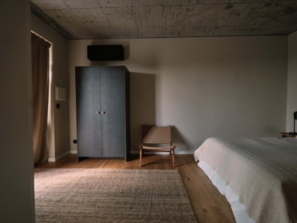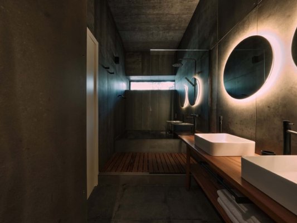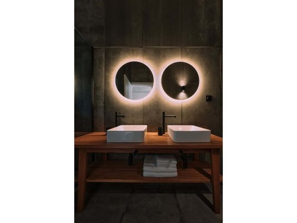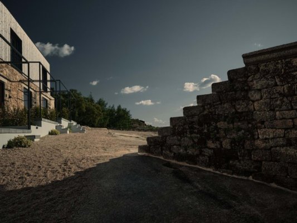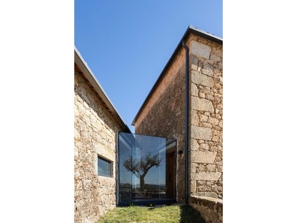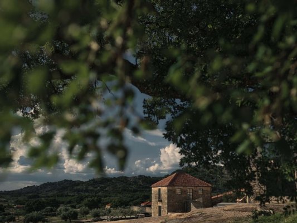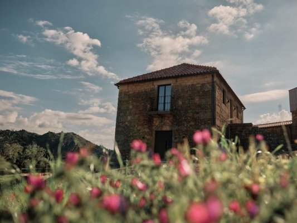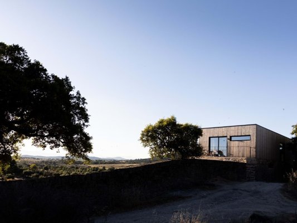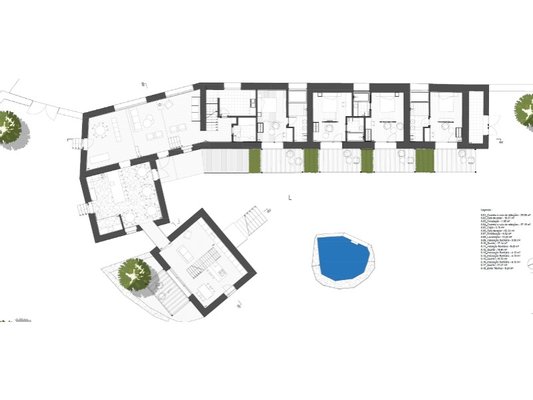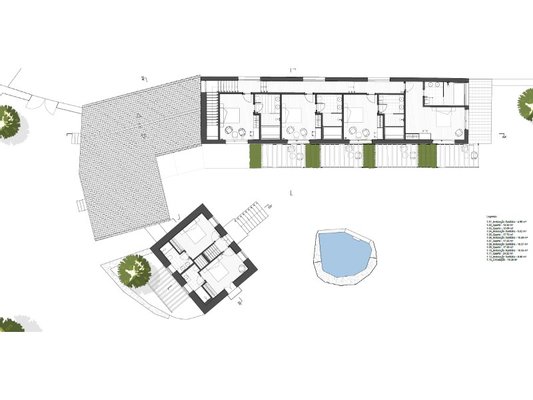Anbieter kontaktieren
Properstar SA
Greenfeatures - Unipessoal Lda
- Mehr erfahren
bellevue.de-ID: 30538125
Kommerziell zu kaufen in Monsanto e Idanha-a-Velha, Portugal
- Land- und Forstwirtschaft
- · 10 Zimmer
- · 528 m² Wohnfläche
- · 1.750.000 € Kaufpreis
Objektbeschreibung
Perched on hill overlooking one of the twelve historical villages of Portugal from the 12th century, this unique property dates from about 150 years ago and stands in the centre of Portugal, right next to the Spanish border.
Inserted in a preserved ...mehr lesen
Inserted in a preserved ...mehr lesen
Perched on hill overlooking one of the twelve historical villages of Portugal from the 12th century, this unique property dates from about 150 years ago and stands in the centre of Portugal, right next to the Spanish border.
Inserted in a preserved nature within a peaceful region, an old stone farmhouse has been converted into a luxury property, which purpose is to provide a retreat nest to its owners and guests.
Its renovation has been completed in 2023 and its interior design has been inspired by a Japanese philosophy, Wabi-Sabi which aims to 'achieve perfection through inperfection'. It resulted in a home where harmony, calm and authentic beauty prevail. Every detail of the structure, piece of furniture, decoration or colour and even absence of, has been thoughtfully designed in a refined style in order to bring you comfort and silence, in and outside.
The property stands on a slightly inclined plot of more than 5 hectares where you can walk around hundreds of autochthon cork and olive trees, or even climb over the granite rocks that dot the grazing land, while breathing an unpolluted air and admiring impressive views over tens of kilometres of surrounding hills.
The two-story main building of around 290 m2 is oriented to the sunset. It is connected to a single storey house of around 140 m2 on its left side and there is a separated two-story house of around 125 m2 in front of it. Going down a short path, you reach the approximately 100 m2 salt water swimming pool. All exterior and interior facades, as well as the immediate surroundings of the buildings and swimming pool, are either stone or wood, being perfectly integrated into the landscape. In between the swimming pool and the main building, an old well has been converted into a nice outdoor chill-out space.
The property is completely walled and you drive through an automatic gate leading to the 10 spots parking area. The property is composed by 10 spacious suites, each one having an independent access, a private bathroom (6 of them having oversized bathtub and shower), a small living room area and either a private shaded terrace or balcony. There are 4 suites on each floor of the right side of the main building and other 2 on the second floor of the separated house. All suites are equipped with reversible air conditioning.
In the single-story house, in continuation of the main building, we access the common areas with underground temperature regulation and high ceilings : a generous lounge of around 60 m2, with fireplace, divided by a few steps into three levels / areas that you can also access directly through two entrance glass doors. On one side, in direction to the suites, you'll find the laundry room, a social toilet and the staircase to the first floor. On the other side, there is a breakfast / dining room, a bar with a high-quality professional equipment kitchen and other two glass entrance doors. From there, you can walk through a glass corridor to access the other house where you'll find : an open space with a staircase to the first floor, a kitchen and a living room on the ground floor, which has two entrance doors and an access to a private terrace ; and 2 suites on the first floor, that can also be accessed directly from outside.
All rooms benefit from plenty of natural light, coming in from large windows / glass doors on both sides of the buildings, that also give a sensation of absence of boundaries between the interior and the exterior. Ground heating / cooling, indirect artificial lights, natural materials and tones smoothen the atmosphere and enhance its beauty.
Internet and TV are available through fibre line in each room. The property is connected to the main water and electricity network. The septic tank is biologic. There is a 1500 litres deposit with a heat pump for hot water and underfloor heating. 20 solar panels complement the electricity supply. There also are two wells in the property, one of them being used for irrigation and for the pool.
This property has been carefully renovated with respect for nature and tradition, offering intimacy for relaxing and finding harmony.
Through a 500m paved road, you can quickly reach the nearest village. The touristic village of Monsanto is 2km away and the big city of Castelo Branco is 50mn drive. The Spanish border is 25 km away.
Inserted in a preserved nature within a peaceful region, an old stone farmhouse has been converted into a luxury property, which purpose is to provide a retreat nest to its owners and guests.
Its renovation has been completed in 2023 and its interior design has been inspired by a Japanese philosophy, Wabi-Sabi which aims to 'achieve perfection through inperfection'. It resulted in a home where harmony, calm and authentic beauty prevail. Every detail of the structure, piece of furniture, decoration or colour and even absence of, has been thoughtfully designed in a refined style in order to bring you comfort and silence, in and outside.
The property stands on a slightly inclined plot of more than 5 hectares where you can walk around hundreds of autochthon cork and olive trees, or even climb over the granite rocks that dot the grazing land, while breathing an unpolluted air and admiring impressive views over tens of kilometres of surrounding hills.
The two-story main building of around 290 m2 is oriented to the sunset. It is connected to a single storey house of around 140 m2 on its left side and there is a separated two-story house of around 125 m2 in front of it. Going down a short path, you reach the approximately 100 m2 salt water swimming pool. All exterior and interior facades, as well as the immediate surroundings of the buildings and swimming pool, are either stone or wood, being perfectly integrated into the landscape. In between the swimming pool and the main building, an old well has been converted into a nice outdoor chill-out space.
The property is completely walled and you drive through an automatic gate leading to the 10 spots parking area. The property is composed by 10 spacious suites, each one having an independent access, a private bathroom (6 of them having oversized bathtub and shower), a small living room area and either a private shaded terrace or balcony. There are 4 suites on each floor of the right side of the main building and other 2 on the second floor of the separated house. All suites are equipped with reversible air conditioning.
In the single-story house, in continuation of the main building, we access the common areas with underground temperature regulation and high ceilings : a generous lounge of around 60 m2, with fireplace, divided by a few steps into three levels / areas that you can also access directly through two entrance glass doors. On one side, in direction to the suites, you'll find the laundry room, a social toilet and the staircase to the first floor. On the other side, there is a breakfast / dining room, a bar with a high-quality professional equipment kitchen and other two glass entrance doors. From there, you can walk through a glass corridor to access the other house where you'll find : an open space with a staircase to the first floor, a kitchen and a living room on the ground floor, which has two entrance doors and an access to a private terrace ; and 2 suites on the first floor, that can also be accessed directly from outside.
All rooms benefit from plenty of natural light, coming in from large windows / glass doors on both sides of the buildings, that also give a sensation of absence of boundaries between the interior and the exterior. Ground heating / cooling, indirect artificial lights, natural materials and tones smoothen the atmosphere and enhance its beauty.
Internet and TV are available through fibre line in each room. The property is connected to the main water and electricity network. The septic tank is biologic. There is a 1500 litres deposit with a heat pump for hot water and underfloor heating. 20 solar panels complement the electricity supply. There also are two wells in the property, one of them being used for irrigation and for the pool.
This property has been carefully renovated with respect for nature and tradition, offering intimacy for relaxing and finding harmony.
Through a 500m paved road, you can quickly reach the nearest village. The touristic village of Monsanto is 2km away and the big city of Castelo Branco is 50mn drive. The Spanish border is 25 km away.
Immobiliendetails
-
NutzungsartGewerbe
-
ObjektartAckerbau
-
HauptobjektartLand- und Forstwirtschaft
-
VertragsartKauf
-
Zimmer (gesamt)10
-
Anzahl Schlafzimmer10
-
Anzahl Badezimmer11
-
Wohnfläche (ca.)528 m²
-
Anbieter-Objektnummer101063698
Preise & Kosten
-
CourtageKeine besondere Angabe.
Standort & Lage
Anbieter

Properstar SA
Firma Properstar SA
Rue Centrale 8
1003 Lausanne
1003 Lausanne
