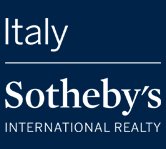Anbieter kontaktieren
Italy Sotheby's International Realty
Italy Sotheby's International Realty
- Mehr erfahren
Podere Celamonti is a splendid villa situated on a hill in the heart of Val d'Orcia.Th
- Haus
- · 6 Zimmer
- · 800 m² Wohnfläche
- · 24.000 € Miete zzgl. NK
Objektbeschreibung
Podere Celamonti is a splendid villa situated on a hill in the heart of Val d'Orcia.
The property consists of two interconnected sections totaling 800 square meters, one facing north and the other south. Built from a ruin and completed in 2021, the
Podere Celamonti is a splendid villa situated on a hill in the heart of Val d'Orcia.
The property consists of two interconnected sections totaling 800 square meters, one facing north and the other south. Built from a ruin and completed in 2021, the house offers all modern comforts while retaining typical architectural features of the area, characterized by three main materials: brick, stone, and wood.
The entrance hall, with wooden stairs leading to the bedrooms, resembles a medieval Sienese tower.
The spacious living area, with comfortable sofas, a fireplace, and a large table for 14 people, opens directly onto the indoor travertine pool.
The main section features 4 bedrooms with walk-in closets and ensuite bathrooms with bathtubs and showers, each offering a wonderful and unique view of the hills.
The annex, accessible via external stairs or from the first floor of the main villa, has two bedrooms, each with a walk-in closet and ensuite bathroom with bathtub and shower, and an equipped gym area.
The magnificent outdoor pool can be heated upon request.
The villa enjoys an impressive 360-degree view of the entire surrounding area, with Pienza, San Quirico, or Montalcino visible on the horizon. Guests can enjoy beautiful walks or bike rides (on the historic "eroica" route), wine tastings, and visits to typical Tuscan villages like Buonconvento or Bagno Vignoni.
CIN IT052030C2OCLID8B7
Immobiliendetails
-
NutzungsartWohnen
-
ObjektartEinfamilienhaus
-
HauptobjektartHaus
-
VertragsartMiete
-
Zimmer (gesamt)6
-
Anzahl Schlafzimmer6
-
Anzahl Badezimmer10
-
Wohnfläche (ca.)800 m²
-
Anbieter-Objektnummer23494271
Preise & Kosten
-
CourtageKeine besondere Angabe.
Standort & Lage
Anbieter

Italy Sotheby's International Realty
Firma Italy Sotheby's International Realty
20121 Milano





















































