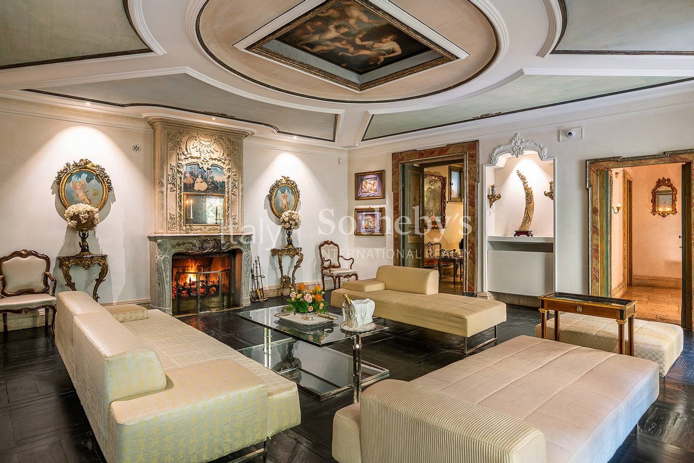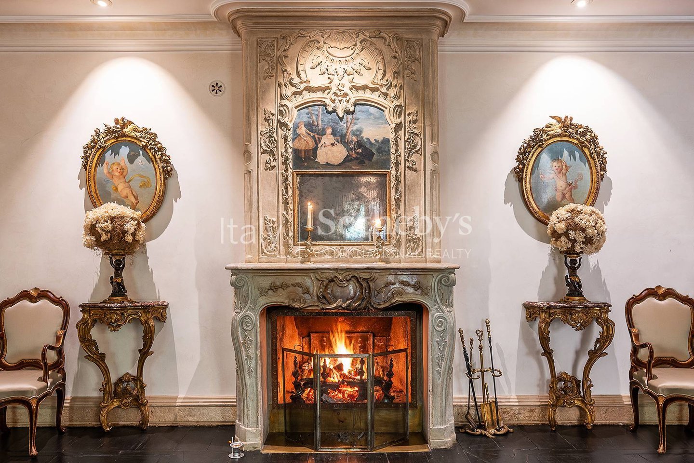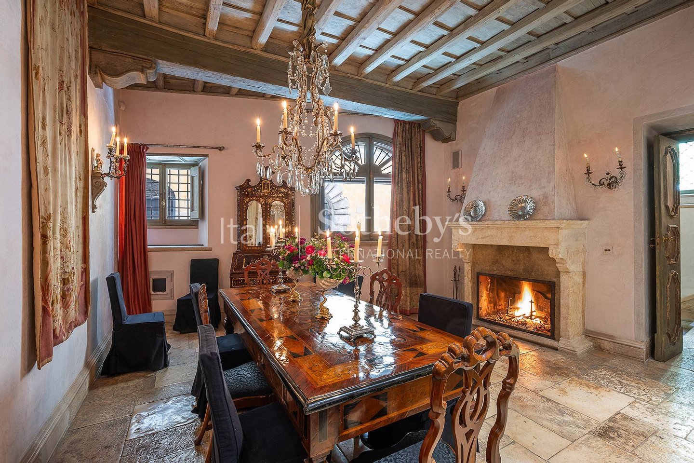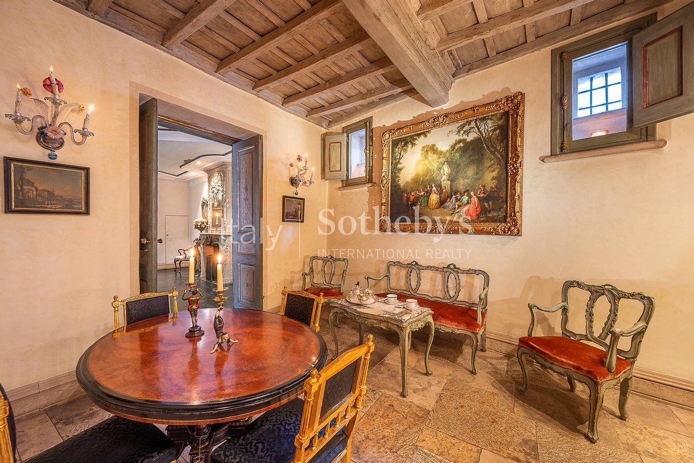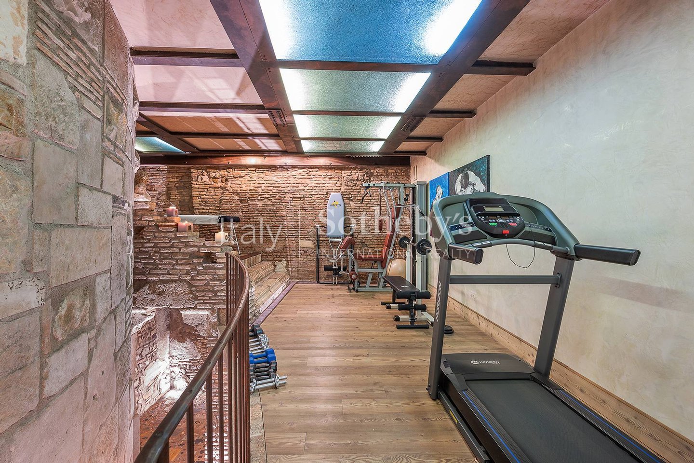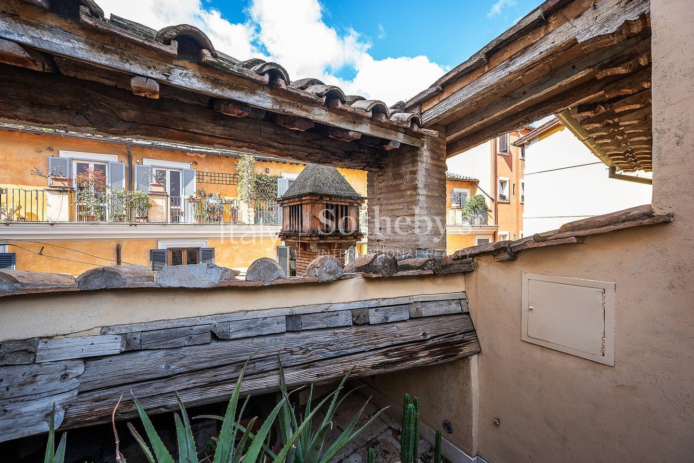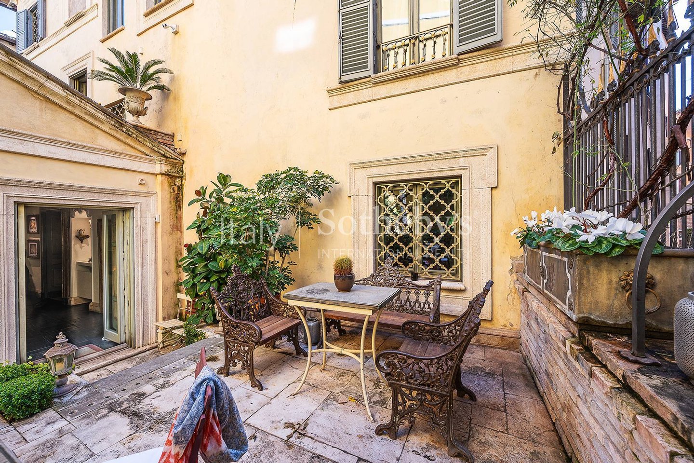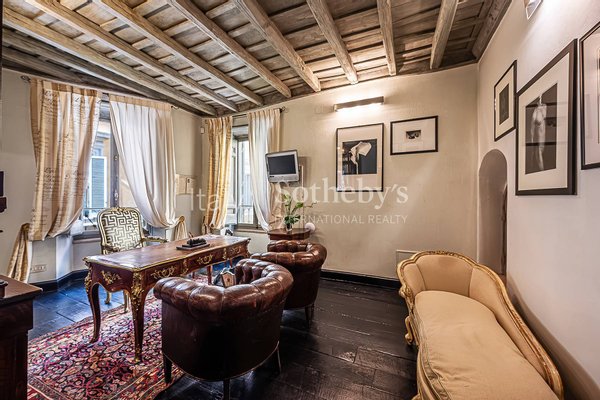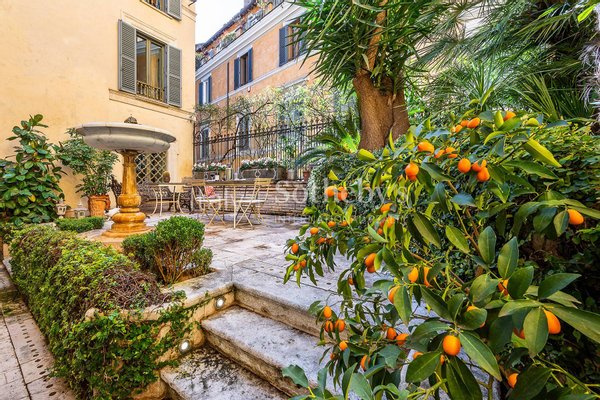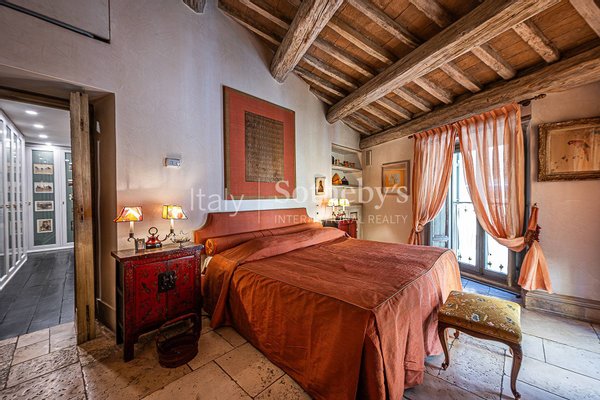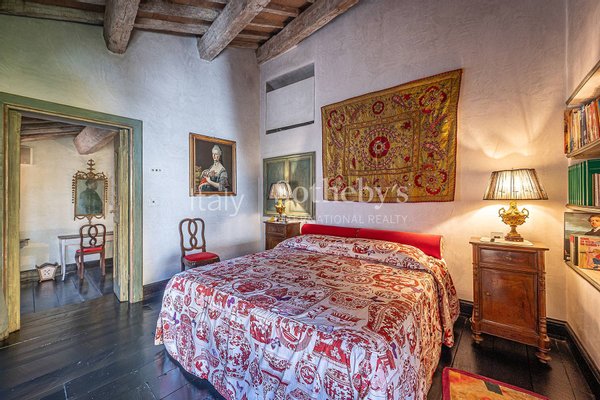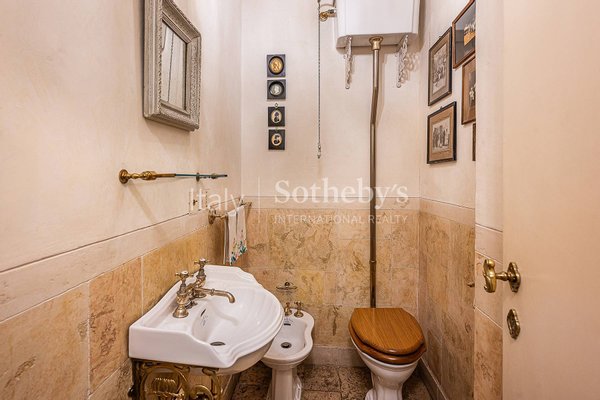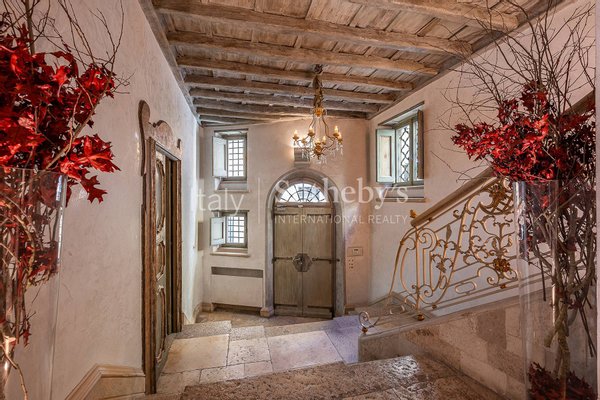Anbieter kontaktieren
Italy Sotheby's International Realty
Italy Sotheby's International Realty
- Mehr erfahren
bellevue.de-ID: 30497429
This extraordinary independent house is located in the heart of the Renaissance center of Rome, surrounded by buildings constructed between the 15th and 17th centuries, during the time of Pope Julius II, who built the nearby Via de' Coronari
- Haus
- · 3 Zimmer
- · 800 m² Wohnfläche
- · 30.000 € Miete zzgl. NK
Objektbeschreibung
This extraordinary independent house is located in the heart of the Renaissance center of Rome, surrounded by buildings constructed between the 15th and 17th centuries, during the time of Pope Julius II, who built the nearby Via de' Coronari. The
...mehr lesen
This extraordinary independent house is located in the heart of the Renaissance center of Rome, surrounded by buildings constructed between the 15th and 17th centuries, during the time of Pope Julius II, who built the nearby Via de' Coronari. The alley where the house opens its doors is 5 minutes away from Piazza Navona and 15 minutes from the Vatican, creating an atmosphere reminiscent of the countryside.
On the ground floor, there is a unique gym, built next to the Roman walls, featuring red brick on one side and travertine (the ancient local white stone of Rome) in a semicircular shape. The gym is equipped with a runner, Technogym's Unica machine, and a bench with various types of barbells and weights.
Everything here reflects ancient Rome, from the bench for breathing in the Hammam to the shower built in an old water drain from a fountain. You are in the right place to turn back the hands of your clock by 2000 years. Six wall outlets can refresh or warm you with water sprays.
On the same floor, on the inner side of the travertine wall, there is a rarity for the center of Rome: a garage for two cars and a scooter.
We can reach the main entrance floor where the entrance leads guests to the lounges via an imposing 16th-century staircase that ascends to the 4th floor.
On the noble floor, on the right, there is the main dining room, and another smaller dining room called the coral room is the ideal setting for a romantic dinner.
The lounges were built at the end of the 18th century, with a neoclassical fresco on the ceiling by the painter Cornelius Lens depicting the "education of Cupid": Venus chastises the unrepentant child.
All the furnishings on this floor are antique, providing a sense of opulence and lightness at the same time.
The beauty of this house is complemented by the hanging gardens just outside the living room.
The Italian Renaissance garden with a 17th-century fountain and boxwood hedges has a corner with palm trees that are 7/8 meters tall.
A staircase connects the Renaissance terrace to the eastern terrace, where Chinese terracotta vases house various species of bamboo trees, and a lawn with long-leaved Japanese grass absorbs the water that falls incessantly from a fountain.
From this terrace, you access the TV room with an English fireplace, and on the same floor, there is a study with a writing desk and a library of ancient and contemporary books.
This floor also houses the service rooms of the staff, which are connected via a service staircase to the kitchen on the ground floor and the first floor.
Going up to the third floor on the left is the guest suite with a sitting area with a sofa, a writing desk, and a small minibar, and the room overlooking the eastern garden with its bathroom with a bathtub.
From the corridor, you reach the master apartment with a large wardrobe, the bedroom is in the corner and has a panoramic view. The apartment has two bathrooms with a bathtub and a shower.
This noble residence offers the opportunity to live in a museum with every modern luxury.
The villa has air conditioning in every room, an elevator, and a music system.
Included in the price: bed linen and towel change, utilities (electricity and water).
Upon request: personal training, beautician, yoga lessons, massages, catering, museum visits with multilingual guide. Upon request and only with the staff and security provided by the property, it is possible to organize parties.
Smoking is prohibited in all rooms of the house, only allowed in the garden.
Small pets are allowed.
Minimum stay is one month.
On the ground floor, there is a unique gym, built next to the Roman walls, featuring red brick on one side and travertine (the ancient local white stone of Rome) in a semicircular shape. The gym is equipped with a runner, Technogym's Unica machine, and a bench with various types of barbells and weights.
Everything here reflects ancient Rome, from the bench for breathing in the Hammam to the shower built in an old water drain from a fountain. You are in the right place to turn back the hands of your clock by 2000 years. Six wall outlets can refresh or warm you with water sprays.
On the same floor, on the inner side of the travertine wall, there is a rarity for the center of Rome: a garage for two cars and a scooter.
We can reach the main entrance floor where the entrance leads guests to the lounges via an imposing 16th-century staircase that ascends to the 4th floor.
On the noble floor, on the right, there is the main dining room, and another smaller dining room called the coral room is the ideal setting for a romantic dinner.
The lounges were built at the end of the 18th century, with a neoclassical fresco on the ceiling by the painter Cornelius Lens depicting the "education of Cupid": Venus chastises the unrepentant child.
All the furnishings on this floor are antique, providing a sense of opulence and lightness at the same time.
The beauty of this house is complemented by the hanging gardens just outside the living room.
The Italian Renaissance garden with a 17th-century fountain and boxwood hedges has a corner with palm trees that are 7/8 meters tall.
A staircase connects the Renaissance terrace to the eastern terrace, where Chinese terracotta vases house various species of bamboo trees, and a lawn with long-leaved Japanese grass absorbs the water that falls incessantly from a fountain.
From this terrace, you access the TV room with an English fireplace, and on the same floor, there is a study with a writing desk and a library of ancient and contemporary books.
This floor also houses the service rooms of the staff, which are connected via a service staircase to the kitchen on the ground floor and the first floor.
Going up to the third floor on the left is the guest suite with a sitting area with a sofa, a writing desk, and a small minibar, and the room overlooking the eastern garden with its bathroom with a bathtub.
From the corridor, you reach the master apartment with a large wardrobe, the bedroom is in the corner and has a panoramic view. The apartment has two bathrooms with a bathtub and a shower.
This noble residence offers the opportunity to live in a museum with every modern luxury.
The villa has air conditioning in every room, an elevator, and a music system.
Included in the price: bed linen and towel change, utilities (electricity and water).
Upon request: personal training, beautician, yoga lessons, massages, catering, museum visits with multilingual guide. Upon request and only with the staff and security provided by the property, it is possible to organize parties.
Smoking is prohibited in all rooms of the house, only allowed in the garden.
Small pets are allowed.
Minimum stay is one month.
Immobiliendetails
-
NutzungsartWohnen
-
ObjektartEinfamilienhaus
-
HauptobjektartHaus
-
VertragsartMiete
-
Zimmer (gesamt)3
-
Anzahl Schlafzimmer3
-
Anzahl Badezimmer6
-
Wohnfläche (ca.)800 m²
-
Anbieter-Objektnummer21077204
Preise & Kosten
-
CourtageKeine besondere Angabe.
Standort & Lage
Anbieter
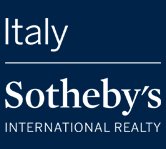
Italy Sotheby's International Realty
Firma Italy Sotheby's International Realty
Via Manzoni 45
20121 Milano
20121 Milano





